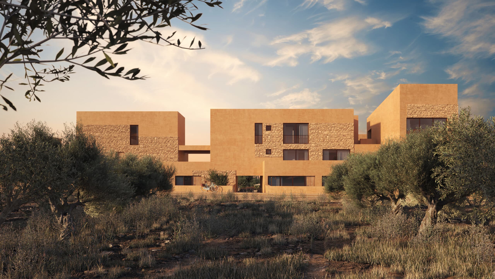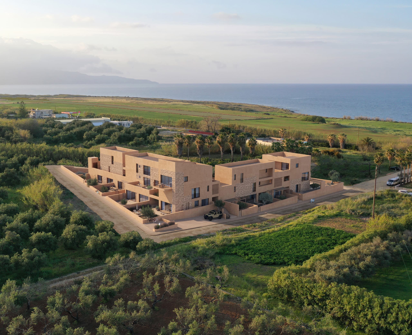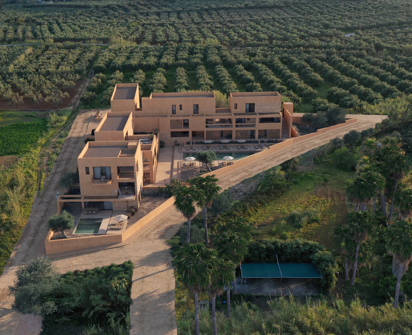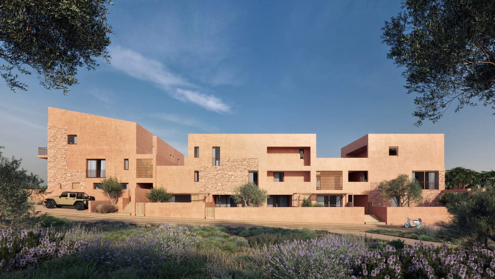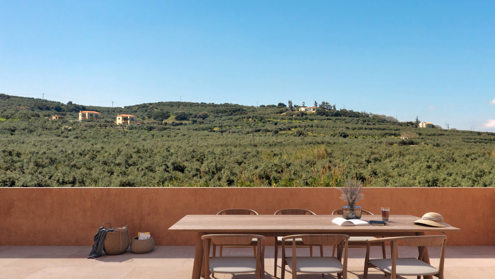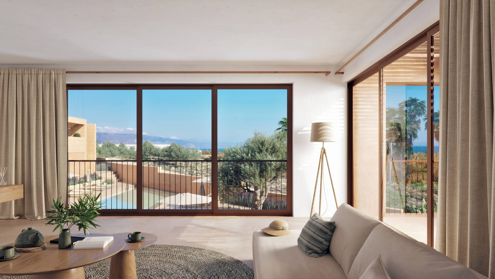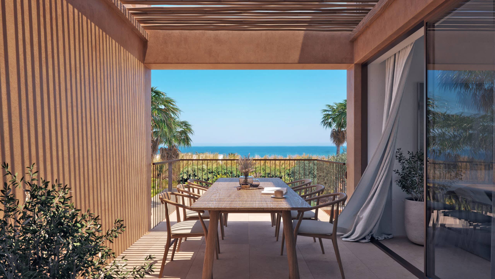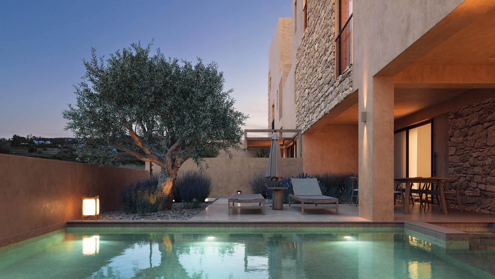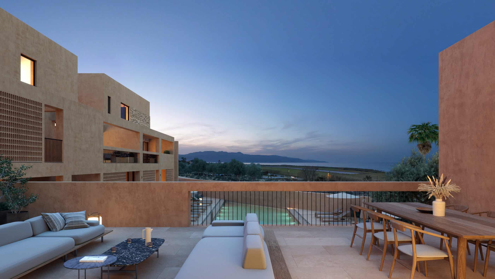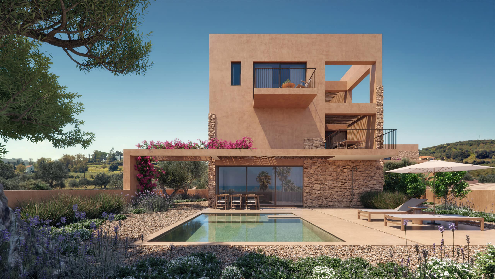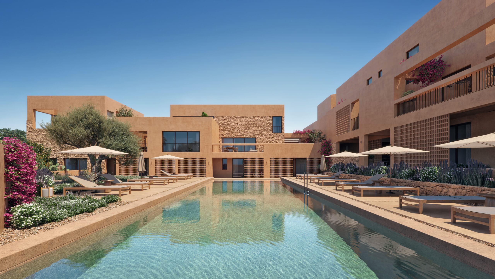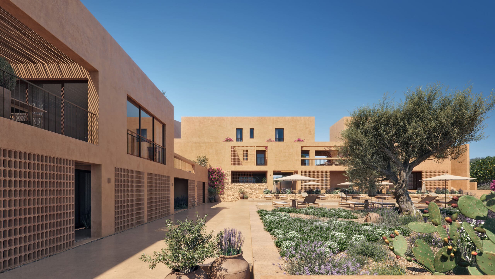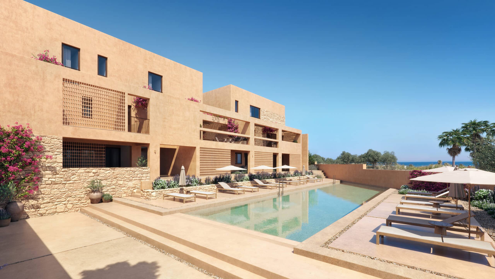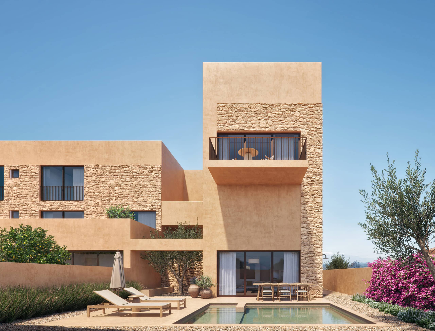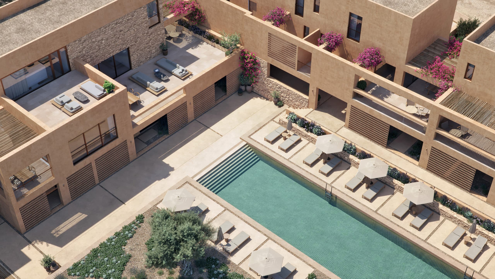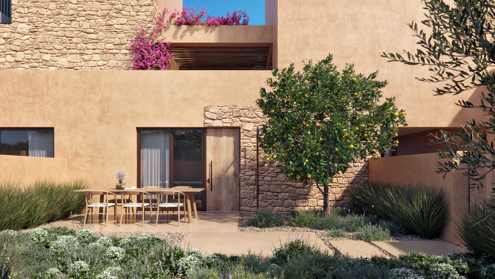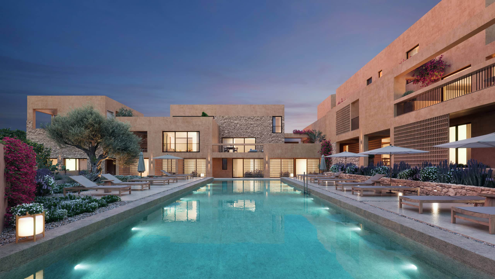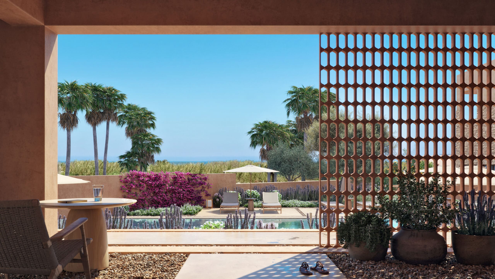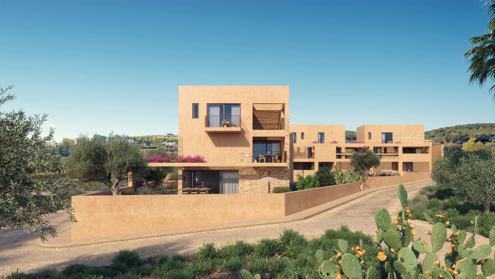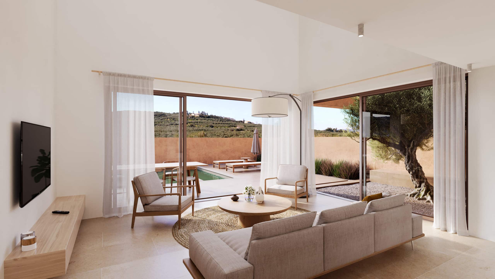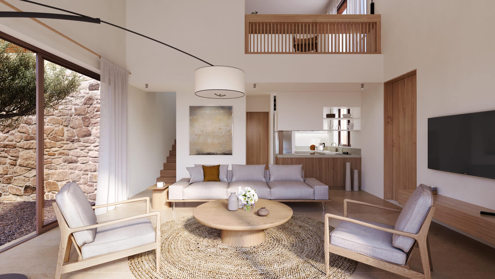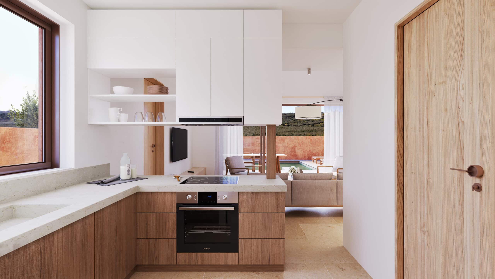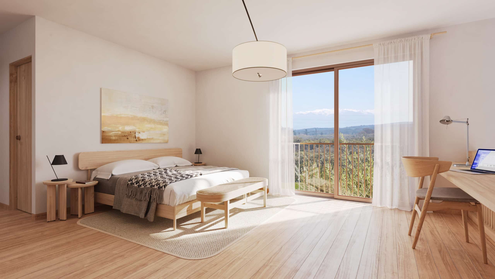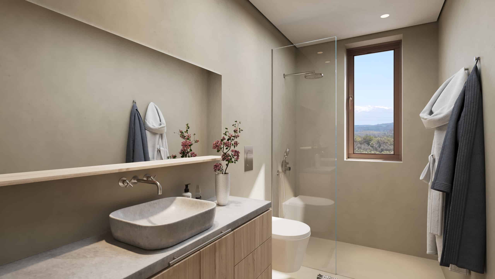Residential Building, Faliro - Athens
The proposal concerns the restoration of the existing listed building on Falireos Street in Neo Faliro and the addition of a new independent seven-storey building. The addition includes a total of 15 new apartments. The design provides for the restoration and operation of the listed building as a two-storey residence with an independent entrance and internal staircase. The soil quality does not allow for deep excavation. Therefore, to meet parking requirements, the ground floor of the extension is used as a pilotis for parking and car traffic to the basement (also used as a staging area).
A key element of the composition was the placement of the new building on the plot in relation to the listed building. The new building is positioned to the rear of the listed building and in contact with it. The existence of the listed building on the plot, and compliance with the mandatory distances from neighbouring buildings makes it difficult to exhaust the building factor. For this reason, part of the superstructure of the seven-storey building – from the third floor upwards – rests on the cornice of the roof of the existing building. In this part of the building the roof is removed but the horizontal decoration is retained. The staggering of the height was a design intention to enhance the character of the listed building. The part of the addition that is based on the listed building is mainly balconies to avoid detracting from the composition in terms of volume and visual impact. As far as the listed building is concerned, the shell and roof are being fully restored and all the windows on the elevations are also being replaced with new ones, identical to the existing ones. The exterior decoration is repaired, or in cases where this is not possible, rebuilt.
Credits
Title & Location :
Residential Building, Faliro – Athens
DESIGN TEAM
Dimitris Thomopoulos
Sofia Babili
Mina Roussou
Koralia Michailou
Mevlen Ntagkalas
MEP: KHM OE
Structural: SKALOS EPE
Client: Private
Total Area: 1618,63 m²
Design period: 2019-2023
Residential Building, Faliro - Athens
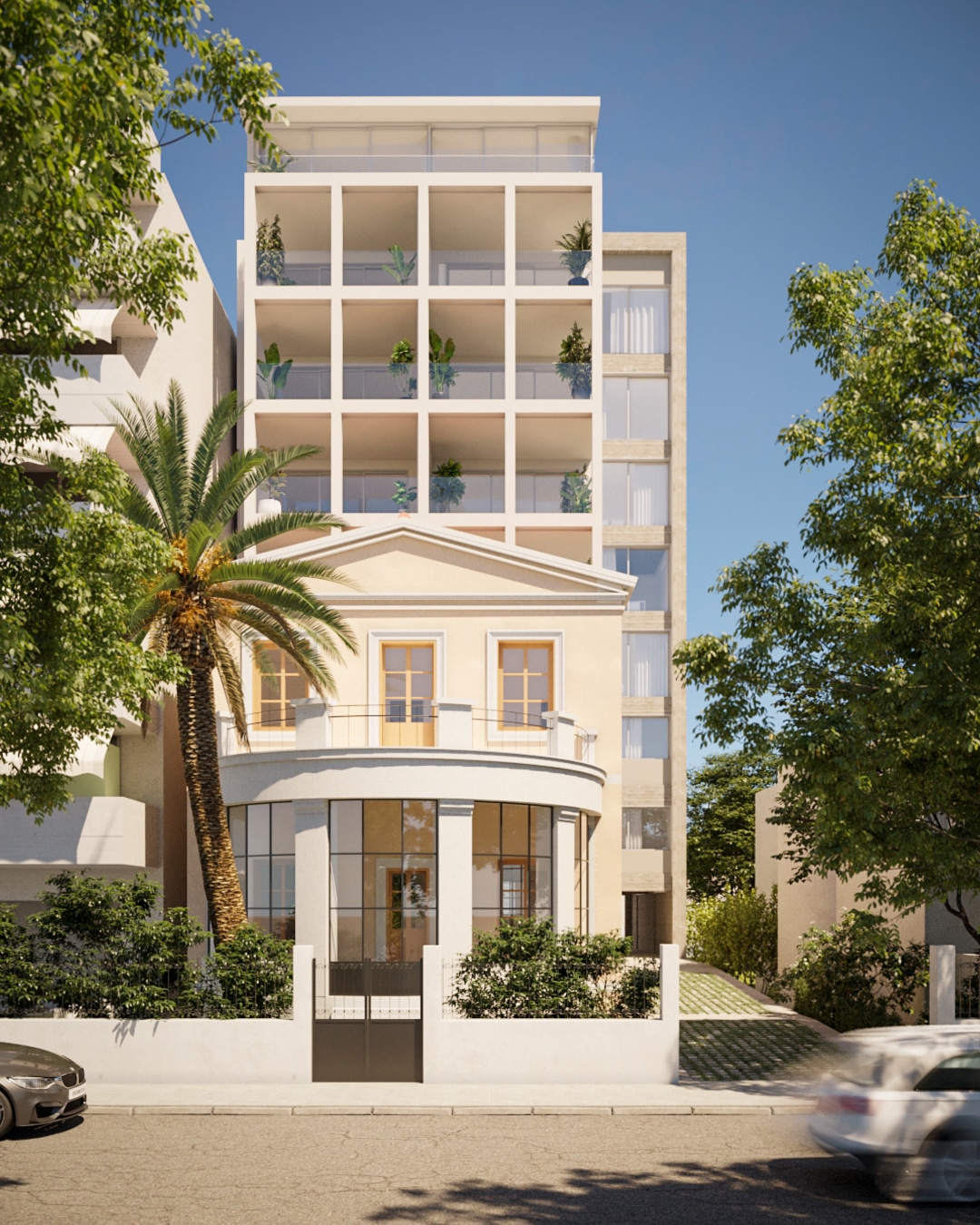
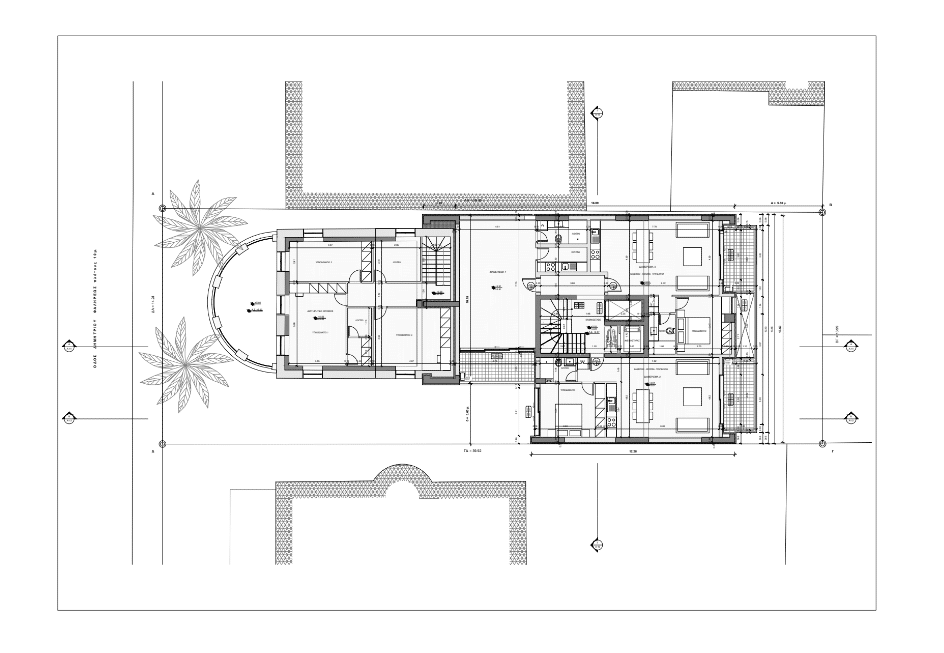
The proposal concerns the restoration of the existing listed building on Falireos Street in Neo Faliro and the addition of a new independent seven-storey building. The addition includes a total of 15 new apartments. The design provides for the restoration and operation of the listed building as a two-storey residence with an independent entrance and internal staircase. The soil quality does not allow for deep excavation. Therefore, to meet parking requirements, the ground floor of the extension is used as a pilotis for parking and car traffic to the basement (also used as a staging area).
A key element of the composition was the placement of the new building on the plot in relation to the listed building. The new building is positioned to the rear of the listed building and in contact with it. The existence of the listed building on the plot, and compliance with the mandatory distances from neighbouring buildings makes it difficult to exhaust the building factor. For this reason, part of the superstructure of the seven-storey building – from the third floor upwards – rests on the cornice of the roof of the existing building. In this part of the building the roof is removed but the horizontal decoration is retained. The staggering of the height was a design intention to enhance the character of the listed building. The part of the addition that is based on the listed building is mainly balconies to avoid detracting from the composition in terms of volume and visual impact. As far as the listed building is concerned, the shell and roof are being fully restored and all the windows on the elevations are also being replaced with new ones, identical to the existing ones. The exterior decoration is repaired, or in cases where this is not possible, rebuilt.
Title & Location :
Residential Building, Faliro – Athens
DESIGN TEAM
Dimitris Thomopoulos
Sofia Babili
Mina Roussou
Koralia Michailou
Mevlen Ntagkalas
MEP: KHM OE
Structural: SKALOS EPE
Client: Private
Total Area: 1618,63 m²
Design period: 2019-2023
Olealand Residences, Crete
Βασική αναφορά για την αρχιτεκτονική σύνθεση του συγκροτήματος αποτελεί η παραδοσιακή αγροτική κατοικία της Κρήτης. Μελετώντας αυτό το πρότυπο αναφοράς, εντοπίζονται τα βασικά του χαρακτηριστικά και μέσω του σχεδιασμού, επιχειρείται η επανερμηνεία τους και η απόδοση τους σε μια σύγχρονη εκδοχή κατοικίας.
Βασική αναφορά για την αρχιτεκτονική σύνθεση του συγκροτήματος αποτελεί η παραδοσιακή αγροτική κατοικία της Κρήτης. Μελετώντας αυτό το πρότυπο αναφοράς, εντοπίζονται τα βασικά του χαρακτηριστικά και μέσω του σχεδιασμού, επιχειρείται η επανερμηνεία τους και η απόδοση τους σε μια σύγχρονη εκδοχή κατοικίας. Το λαϊκό Κρητικό σπίτι είναι λιτό και οργανώνεται σε απλή κυβική μορφή. Εισέρχεται κανείς σε αυτό μέσω ενός περιμετρικού τοίχου που οδηγεί στην εσωτερική αυλή και έπειτα στην κατοικία. Η διαβάθμιση της ιδιωτικότητας από το εξωτερικό προς το εσωτερικό, καθώς και ο ρόλος του δώματος ως στοιχείο εκτόνωσης αποτελούν βασικά χαρακτηριστικά της Κρητικής λαϊκής παράδοσης. Σε αυτά προστίθεται το χρώμα ως ιδιαίτερο εκφραστικό μέσο και μορφολογικό στοιχείο της περιοχής. Τα παραπάνω χαρακτηριστικά αποτελούν αφετηρία της συνθετικής και αρχιτεκτονικής επίλυσης του συγκροτήματος. Μέσω μιας δυναμικής σχέσης με τον τόπο και την παράδοση επιχειρείται η ενσωμάτωση των δομικών χαρακτηριστικών του Κρητικού αγροτόσπιτου σε μια σύγχρονη αρχιτεκτονική πρόταση κατά την οποία η επίλυση της ογκοπλασίας, των προσβάσεων και της μορφολογίας καταλαμβάνουν προεξάρχοντα ρόλο.
Το νέο συγκρότημα παραθεριστικών κατοικιών αποτελείται από δύο διώροφα κτίρια που στεγάζουν συνολικά 16 κατοικίες, οργανώνεται σε δύο σκέλη σχήματος «Γ» και αναπτύσσεται σε δύο επίπεδα τα οποία καθορίζονται από τα κύρια όρια του οικοπέδου προς το δόμο και το όμορο οικόπεδο του ελαιώνα.
Τα όρια αυτά, αποτελούν τους βασικούς άξονες σχεδιασμού των κυβικών όγκων των κατοικιών, οι οποίες στρέφονται προς το εσωτερικό του οικοπέδου και την κεντρική κοινόχρηστη αυλή. Η τοποθέτηση των κτηριακών όγκων, λόγω του τριγωνικού σχήματος του
οικοπέδου, γίνεται με τέτοιο τρόπο ώστε να επιτευχθούν κατά το μέγιστο η επιτρεπόμενη
δόμηση, η θέα προς τη θάλασσα, ο δροσιμός και ο αερισμός μέσω της εκμετάλλευσης του Βόρειου προσανατολισμού.



