Office Space, Athens
The project is located in the area of Omonia Square, in the traditional workplace concentration area of central Athens. It concerns the redevelopment of two independent floors of 500 m2 each on an 8-storey office building of the 1970s.
The study focuses on the crystallization of a series of problems that concern our office regardingthe design of workspaces and the utilization of the existing building stock of the central areas ofGreek cities.
Our design aims to organise a working environment that meets modern views on collaboration,variability and flexibility. The two floors are visually and functionally integrated through theopening of different sized holes. At the same time, internal garden-rooms are constructed tocreate a sense of outdoor space inside the deep floor plan. Both the hole-patios and the garden-rooms organize the floor plans into visually unified, but functionally partitionedspaces inaccordance with the employer’s functional program. The central staircase being constructedtakes the form of an amphitheatre for hosting events, while the“gardens”can be used ascollaboration spaces. Finally, a series of differently sized skype-booths, small and larger meetingrooms, a dining room, a gym, changing rooms and play areas come to complement the typicalindividual work spaces.
Title & Location :
Office Space, Athens
DESIGN TEAM
Dimitris Thomopoulos
Mina Roussou
Marianna Lizardou
Panagiotis Tsogkas
Stella Constantina Papaspirou
Savvas Kakalis (intern)
Maria Argiriou (intern)
Structural Design Georgios Karampelas
MEP: Panagiotis Hatzimpailos | TECHNOIKO
Construction: Ballian
Furniture: Asset Office Interiors
Landscape Design: Greenways Landscape Architecture
Lighting design: LUUN
Photographer: Mariana Bisti
Client: Undisclosed
Total Area: 1100 m²
Design period: 2017-2018
Office Space, Athens
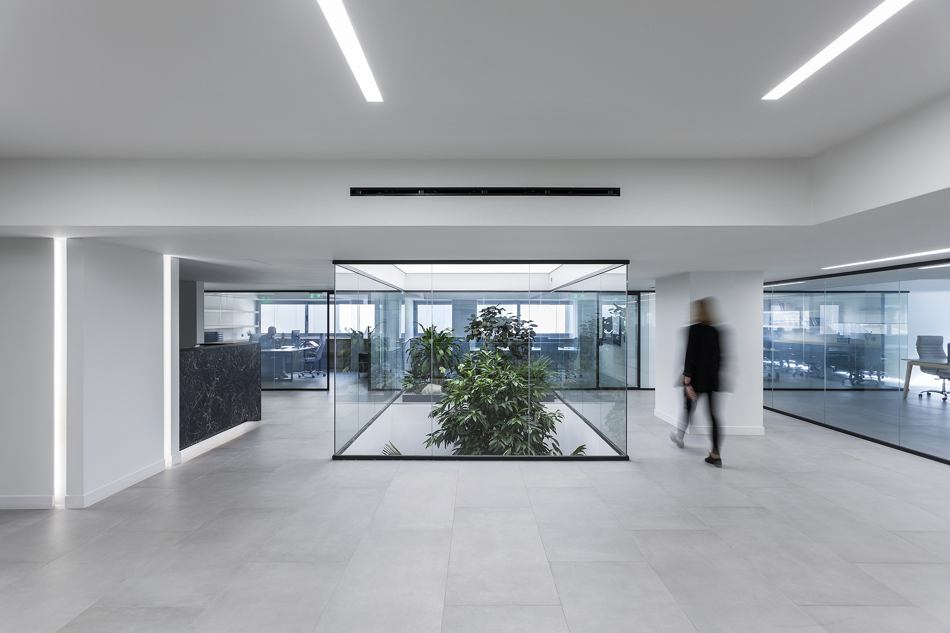
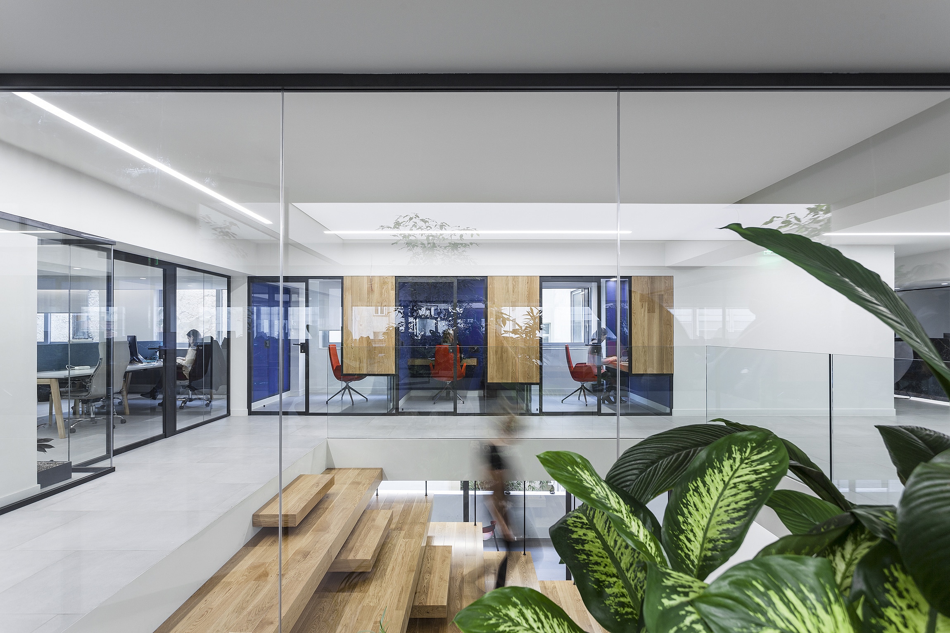
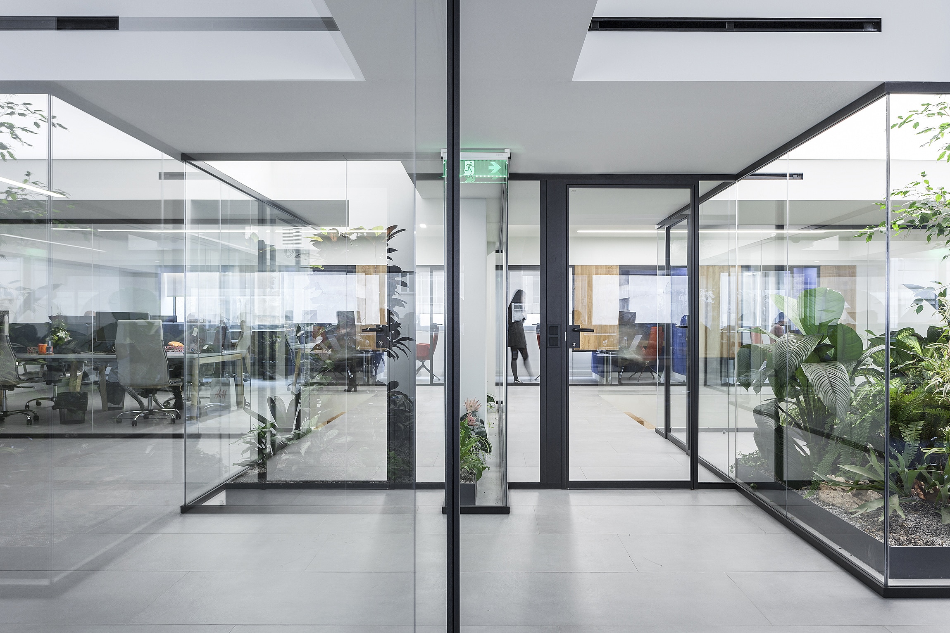
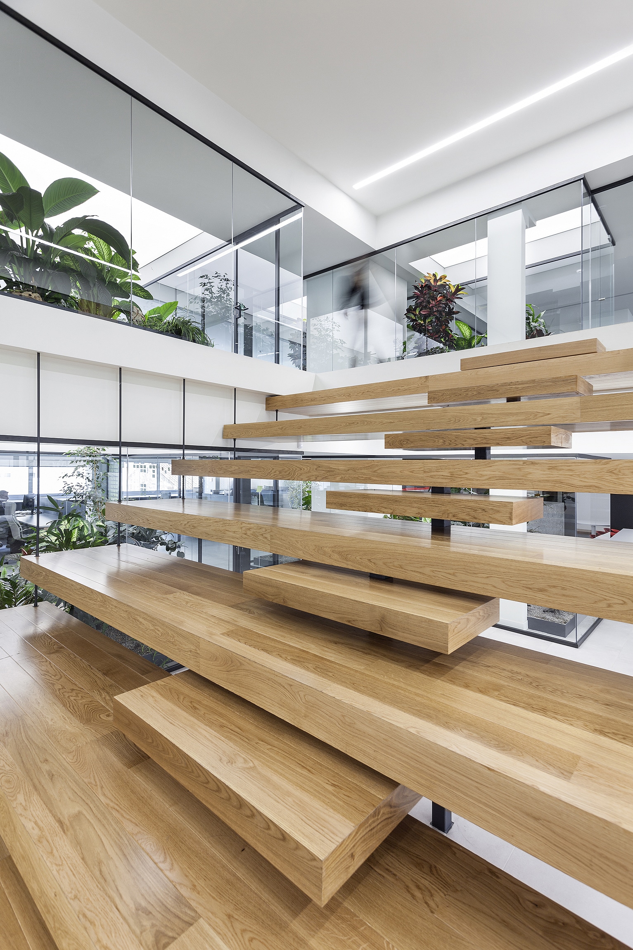
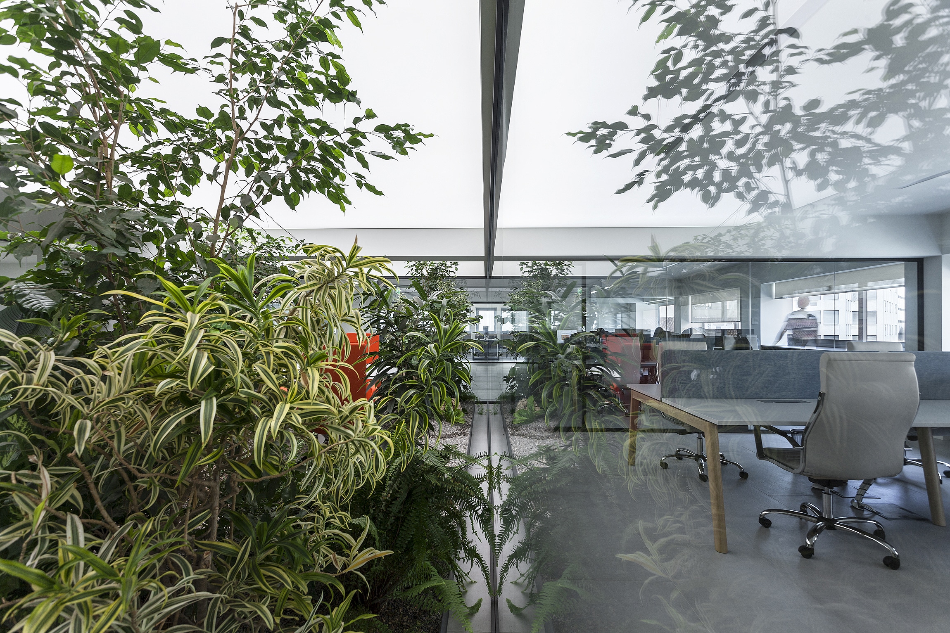

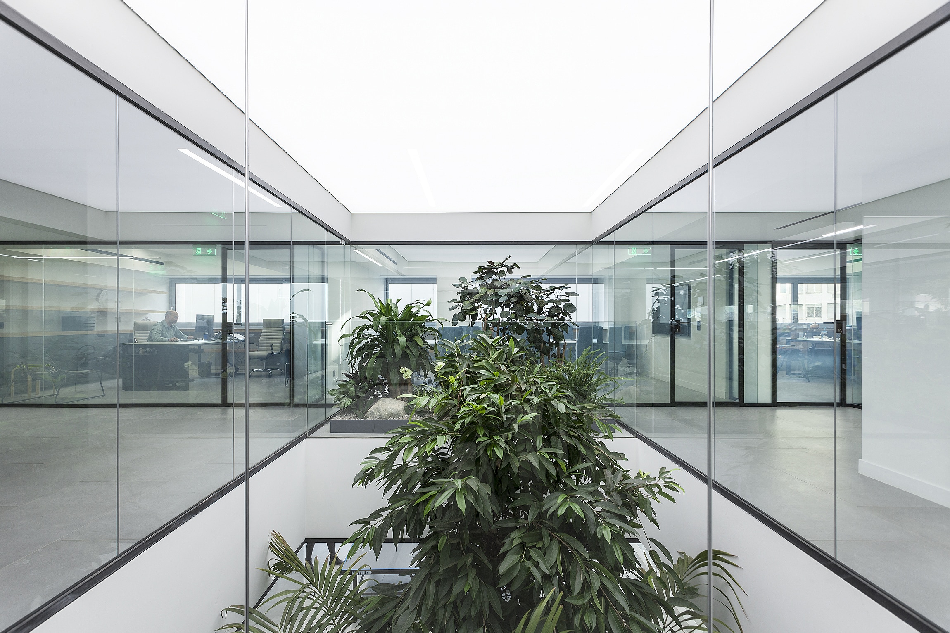
The project is located in the area of Omonia Square, in the traditional workplace concentration area of central Athens. It concerns the redevelopment of two independent floors of 500 m2 each on an 8-storey office building of the 1970s.
The study focuses on the crystallization of a series of problems that concern our office regardingthe design of workspaces and the utilization of the existing building stock of the central areas ofGreek cities.
Our design aims to organise a working environment that meets modern views on collaboration,variability and flexibility. The two floors are visually and functionally integrated through theopening of different sized holes. At the same time, internal garden-rooms are constructed tocreate a sense of outdoor space inside the deep floor plan. Both the hole-patios and the garden-rooms organize the floor plans into visually unified, but functionally partitionedspaces inaccordance with the employer’s functional program. The central staircase being constructedtakes the form of an amphitheatre for hosting events, while the“gardens”can be used ascollaboration spaces. Finally, a series of differently sized skype-booths, small and larger meetingrooms, a dining room, a gym, changing rooms and play areas come to complement the typicalindividual work spaces.
Title & Location :
Office Space, Athens
DESIGN TEAM
Dimitris Thomopoulos
Mina Roussou
Marianna Lizardou
Panagiotis Tsogkas
Stella Constantina Papaspirou
Savvas Kakalis (intern)
Maria Argiriou (intern)
Structural Design Georgios Karampelas
MEP: Panagiotis Hatzimpailos | TECHNOIKO
Construction: Ballian
Furniture: Asset Office Interiors
Landscape Design: Greenways Landscape Architecture
Lighting design: LUUN
Photographer: Mariana Bisti
Client: Undisclosed
Total Area: 1100 m²
Design period: 2017-2018
Office area, Athens
The project is located in the area of Omonia Square, in the traditional workplace concentration area of central Athens. It concerns the redev elopment of two independent floors of 500 m2 each on an 8 - storey office building of the 1970s.
The study focuses on the crystallization of a series of problems that concern our office regardingthe design of workspaces and the utilization of the existing building stock of the central areas ofGreek cities.
Our design aims to organise a working environment that meets modern views on collaboration,variability and flexibility. The two floors are visually and functionally integrated through theopening of different sized holes. At the same time, internal garden-rooms are constructed tocreate a sense of outdoor space inside the deep floor plan. Both the hole-patios and the garden-rooms organize the floor plans into visually unified, but functionally partitionedspaces inaccordance with the employer’s functional program. The central staircase being constructedtakes the form of an amphitheatre for hosting events, while the“gardens”can be used ascollaboration spaces. Finally, a series of differently sized skype-booths, small and larger meetingrooms, a dining room, a gym, changing rooms and play areas come to complement the typicalindividual work spaces.


