Petra Salis Residences, Crete
The complex of 14 exclusive vacation residences, located right in front of the sea, incorporates the vastness and tranquility of the water element in its design. Inspiration for the design is drawn from the endless horizon line, creating spaces that open up to the sea and invite natural light and aura to become part of the residents’ daily lives. Each residence features spacious terraces that offer uninterrupted sea views, as well as modern interiors that combine elegance with comfort. The architecture and decoration of the residences incorporate natural materials and earthy tones that blend harmoniously with the environment. An elongated volume of houses is placed at the back of the plot creating a “protected boundary” of communal and outdoor activities towards the view and the sea. Movements to the rear of the building, leading to the individual dwellings and to the communal areas of the complex. Finally, through-holes pierce the volume, contributing to the necessary sunlight and ventilation of the whole, but also to the visual continuity of the landscape, from the mountain behind and the sea in front.
Credits
Title & Location :
Petra Salis Residences, Crete
DESIGN TEAM
Panagiotis Tsogkas
Melina Ilia
Agapi Smyrniou
Sissi Tentzeri
Georgia Politi
Virna Koutla
Sofia Leoni
Survey Engineer: Akis Pitsikalis
Tender documentation: Dimitra Kosti
3d Visualizations: HELIX IMAGEWORKS
Branding: AG DESIGN AGENCY
MEP: TECHNOIKO
Structural: TECHNOIKO
Client: AVAX DEVELOPMENT
Total Area: 980 m²
Design period: 2022-2024
Petra Salis Residences, Crete
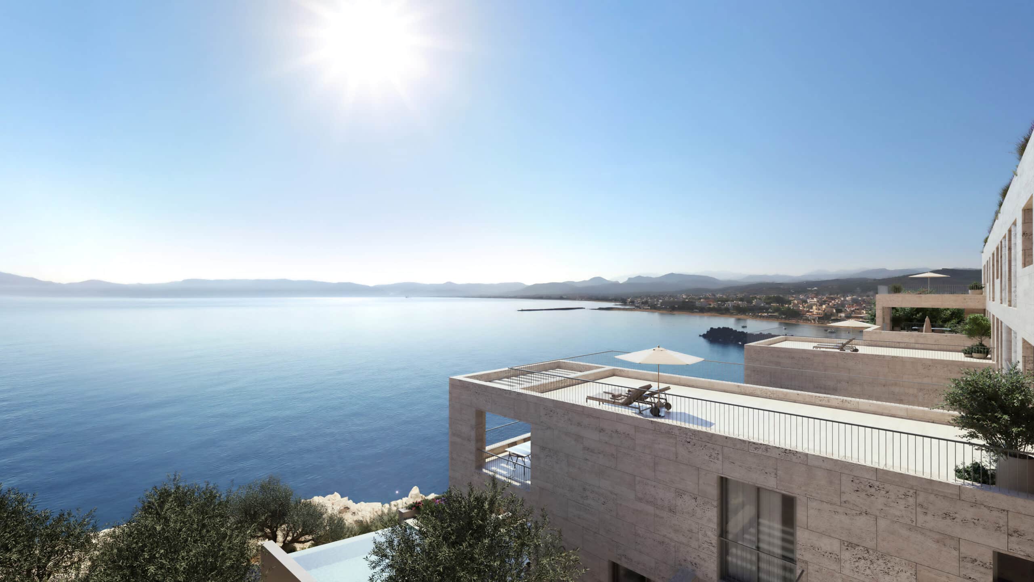
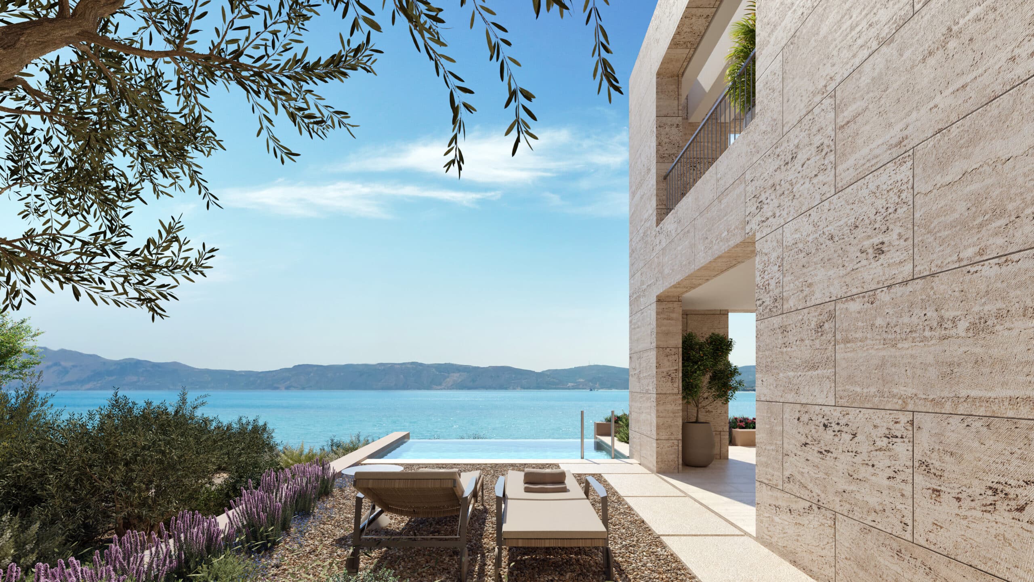
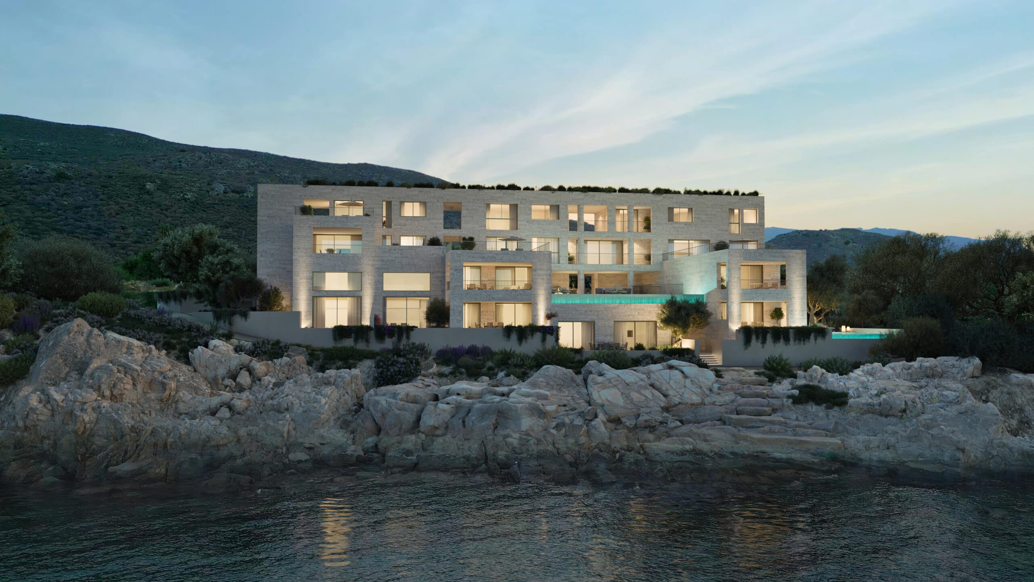

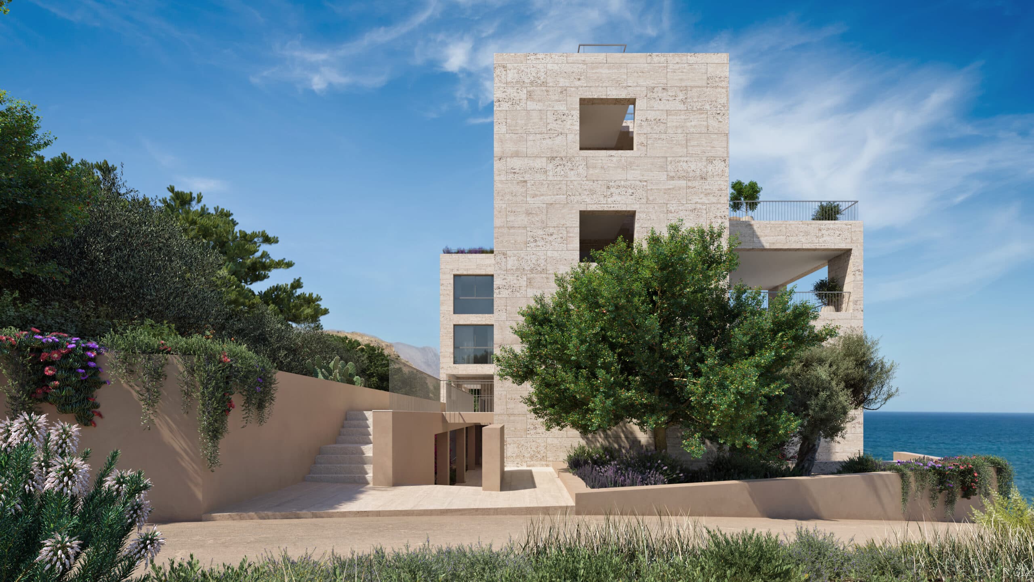
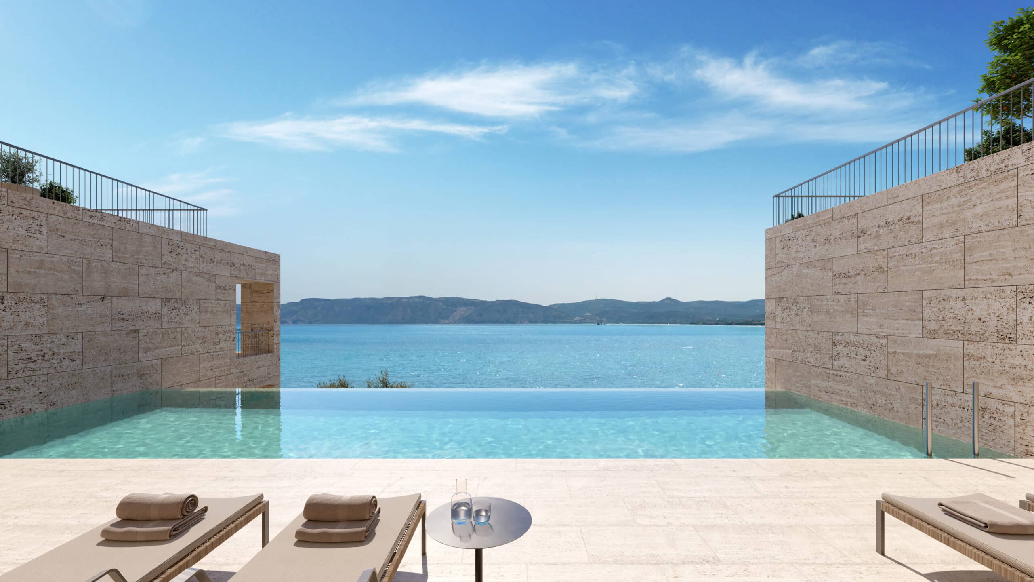
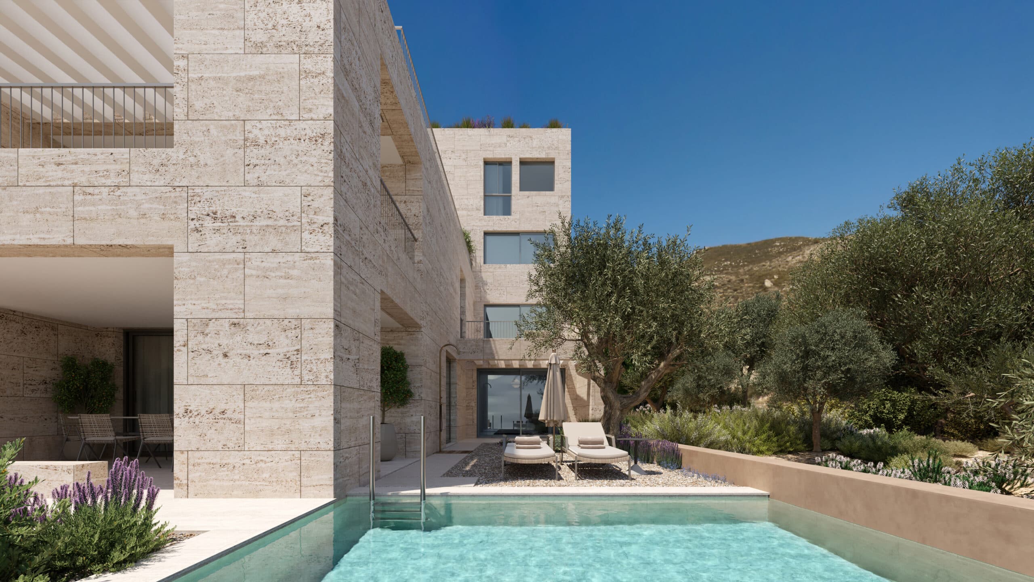
The complex of 14 exclusive vacation residences, located right in front of the sea, incorporates the vastness and tranquility of the water element in its design. Inspiration for the design is drawn from the endless horizon line, creating spaces that open up to the sea and invite natural light and aura to become part of the residents’ daily lives. Each residence features spacious terraces that offer uninterrupted sea views, as well as modern interiors that combine elegance with comfort. The architecture and decoration of the residences incorporate natural materials and earthy tones that blend harmoniously with the environment. An elongated volume of houses is placed at the back of the plot creating a “protected boundary” of communal and outdoor activities towards the view and the sea. Movements to the rear of the building, leading to the individual dwellings and to the communal areas of the complex. Finally, through-holes pierce the volume, contributing to the necessary sunlight and ventilation of the whole, but also to the visual continuity of the landscape, from the mountain behind and the sea in front.
Title & Location :
Petra Salis Residences, Crete
DESIGN TEAM
Panagiotis Tsogkas
Melina Ilia
Agapi Smyrniou
Sissi Tentzeri
Georgia Politi
Virna Koutla
Sofia Leoni
Survey Engineer: Akis Pitsikalis
Tender documentation: Dimitra Kosti
3d Visualizations: HELIX IMAGEWORKS
Branding: AG DESIGN AGENCY
MEP: TECHNOIKO
Structural: TECHNOIKO
Client: AVAX DEVELOPMENT
Total Area: 980 m²
Design period: 2022-2024
Olealand Residences, Crete
Βασική αναφορά για την αρχιτεκτονική σύνθεση του συγκροτήματος αποτελεί η παραδοσιακή αγροτική κατοικία της Κρήτης. Μελετώντας αυτό το πρότυπο αναφοράς, εντοπίζονται τα βασικά του χαρακτηριστικά και μέσω του σχεδιασμού, επιχειρείται η επανερμηνεία τους και η απόδοση τους σε μια σύγχρονη εκδοχή κατοικίας.
Βασική αναφορά για την αρχιτεκτονική σύνθεση του συγκροτήματος αποτελεί η παραδοσιακή αγροτική κατοικία της Κρήτης. Μελετώντας αυτό το πρότυπο αναφοράς, εντοπίζονται τα βασικά του χαρακτηριστικά και μέσω του σχεδιασμού, επιχειρείται η επανερμηνεία τους και η απόδοση τους σε μια σύγχρονη εκδοχή κατοικίας. Το λαϊκό Κρητικό σπίτι είναι λιτό και οργανώνεται σε απλή κυβική μορφή. Εισέρχεται κανείς σε αυτό μέσω ενός περιμετρικού τοίχου που οδηγεί στην εσωτερική αυλή και έπειτα στην κατοικία. Η διαβάθμιση της ιδιωτικότητας από το εξωτερικό προς το εσωτερικό, καθώς και ο ρόλος του δώματος ως στοιχείο εκτόνωσης αποτελούν βασικά χαρακτηριστικά της Κρητικής λαϊκής παράδοσης. Σε αυτά προστίθεται το χρώμα ως ιδιαίτερο εκφραστικό μέσο και μορφολογικό στοιχείο της περιοχής. Τα παραπάνω χαρακτηριστικά αποτελούν αφετηρία της συνθετικής και αρχιτεκτονικής επίλυσης του συγκροτήματος. Μέσω μιας δυναμικής σχέσης με τον τόπο και την παράδοση επιχειρείται η ενσωμάτωση των δομικών χαρακτηριστικών του Κρητικού αγροτόσπιτου σε μια σύγχρονη αρχιτεκτονική πρόταση κατά την οποία η επίλυση της ογκοπλασίας, των προσβάσεων και της μορφολογίας καταλαμβάνουν προεξάρχοντα ρόλο.
Το νέο συγκρότημα παραθεριστικών κατοικιών αποτελείται από δύο διώροφα κτίρια που στεγάζουν συνολικά 16 κατοικίες, οργανώνεται σε δύο σκέλη σχήματος «Γ» και αναπτύσσεται σε δύο επίπεδα τα οποία καθορίζονται από τα κύρια όρια του οικοπέδου προς το δόμο και το όμορο οικόπεδο του ελαιώνα.
Τα όρια αυτά, αποτελούν τους βασικούς άξονες σχεδιασμού των κυβικών όγκων των κατοικιών, οι οποίες στρέφονται προς το εσωτερικό του οικοπέδου και την κεντρική κοινόχρηστη αυλή. Η τοποθέτηση των κτηριακών όγκων, λόγω του τριγωνικού σχήματος του
οικοπέδου, γίνεται με τέτοιο τρόπο ώστε να επιτευχθούν κατά το μέγιστο η επιτρεπόμενη
δόμηση, η θέα προς τη θάλασσα, ο δροσιμός και ο αερισμός μέσω της εκμετάλλευσης του Βόρειου προσανατολισμού.


























