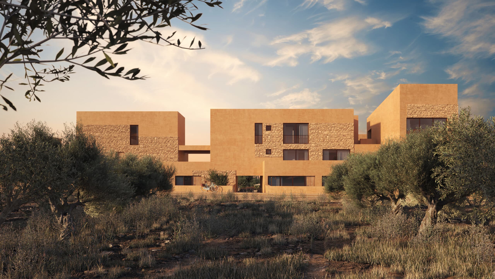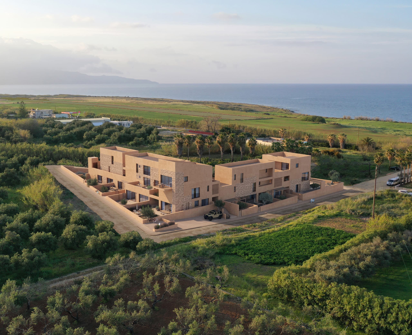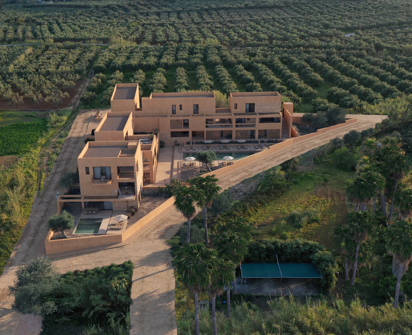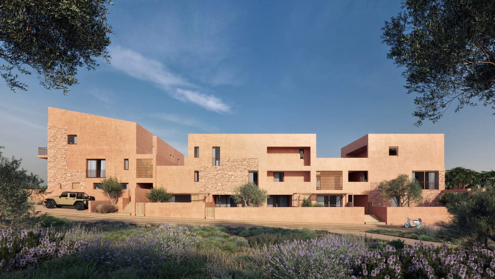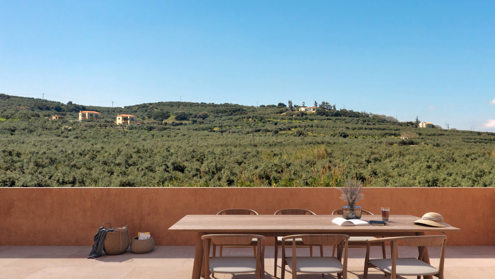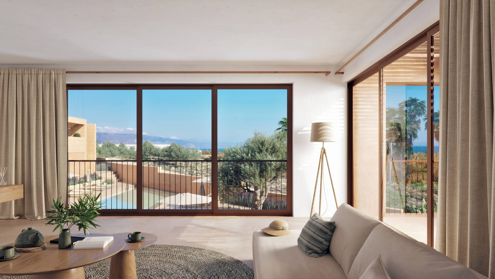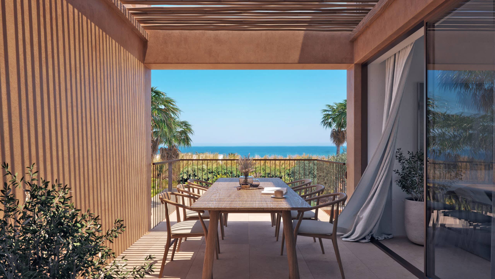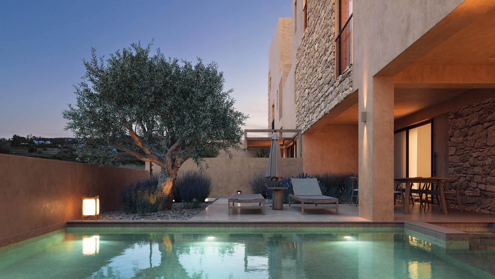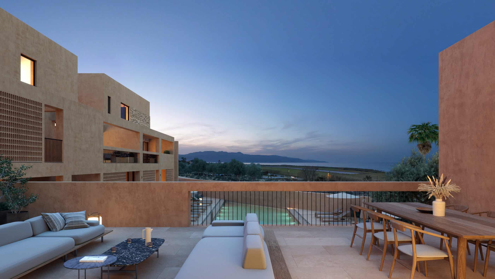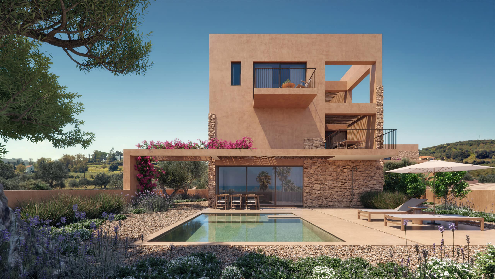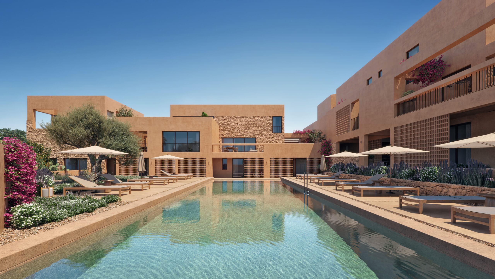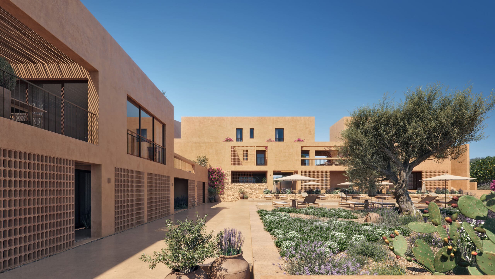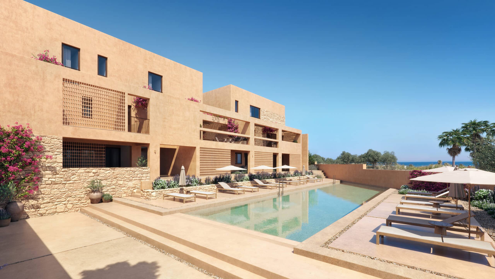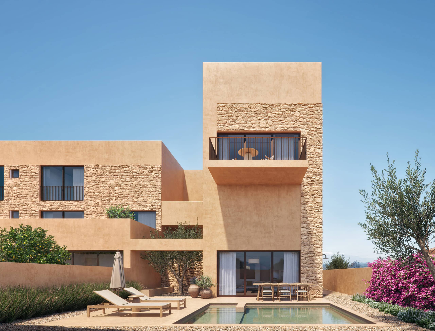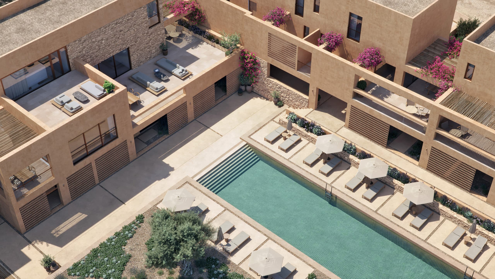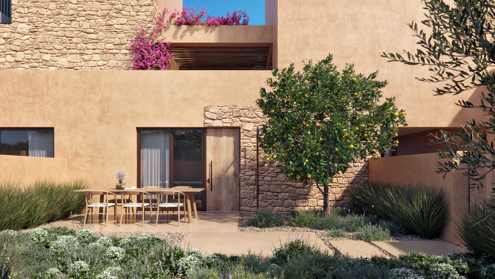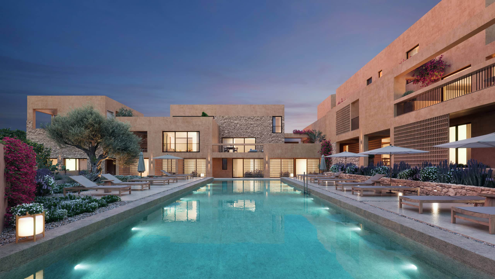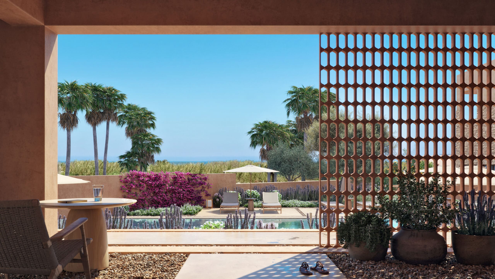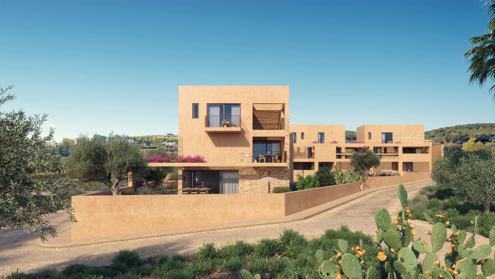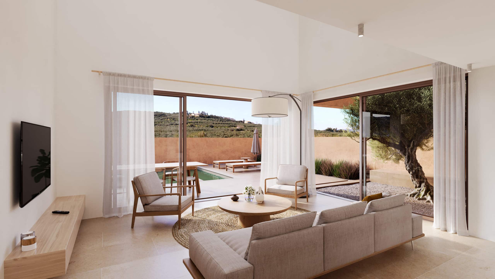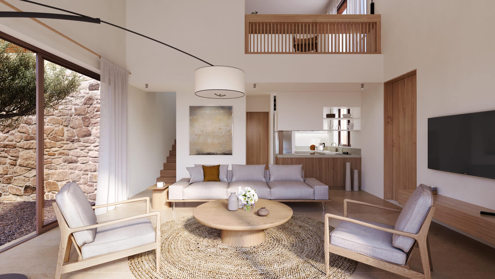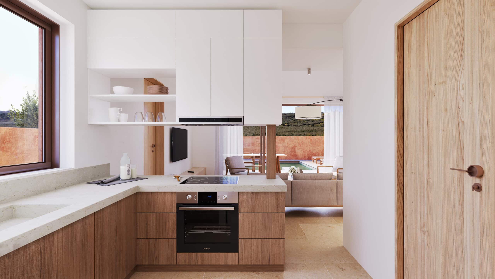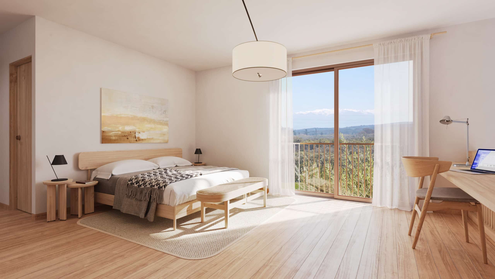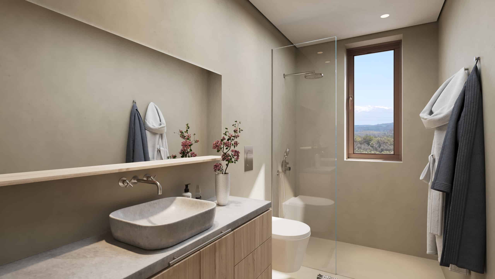Residence Building, Psichiko - Athens
The project in N. Psychiko comprises four distinct residences as per the owner’s requirements. The concept involves a solid frame hosting three distinct functional entities. The first is a two-storey rectangular wooden prism “suspended” by the external frame, accommodating two identical residences, one per level. A wooden cubic prism on the highest level contains a double-height space with a mezzanine and hosts the third residence. A transversal staircase covered with translucent structural glass connects all floor levels.
The two identical residences on the first and second floors are organized into three functional zones: living room at the front, bedroom at the back, and services (kitchen and bathroom) in the middle. The house can function as a single unified space or as a one-bedroom apartment by closing two panels hidden in the kitchen core. The third-floor residence is part of the external frame, reinforcing it structurally and synthetically, and is organized into living and bedroom zones. The fourth-floor residence spans two levels, with the living room and kitchen on the first level and a small mezzanine sleeping area above. A core structure penetrates both levels, housing storage. Each side of the exterior space forms green planted roofs. Interior materials complement the building’s overall concept, with rectangular wooden prisms fulfilling the functional needs of each residence.
Credits
Title & Location :
Residence Building, Psichiko – Athens
Residence Building, Psichiko - Athens
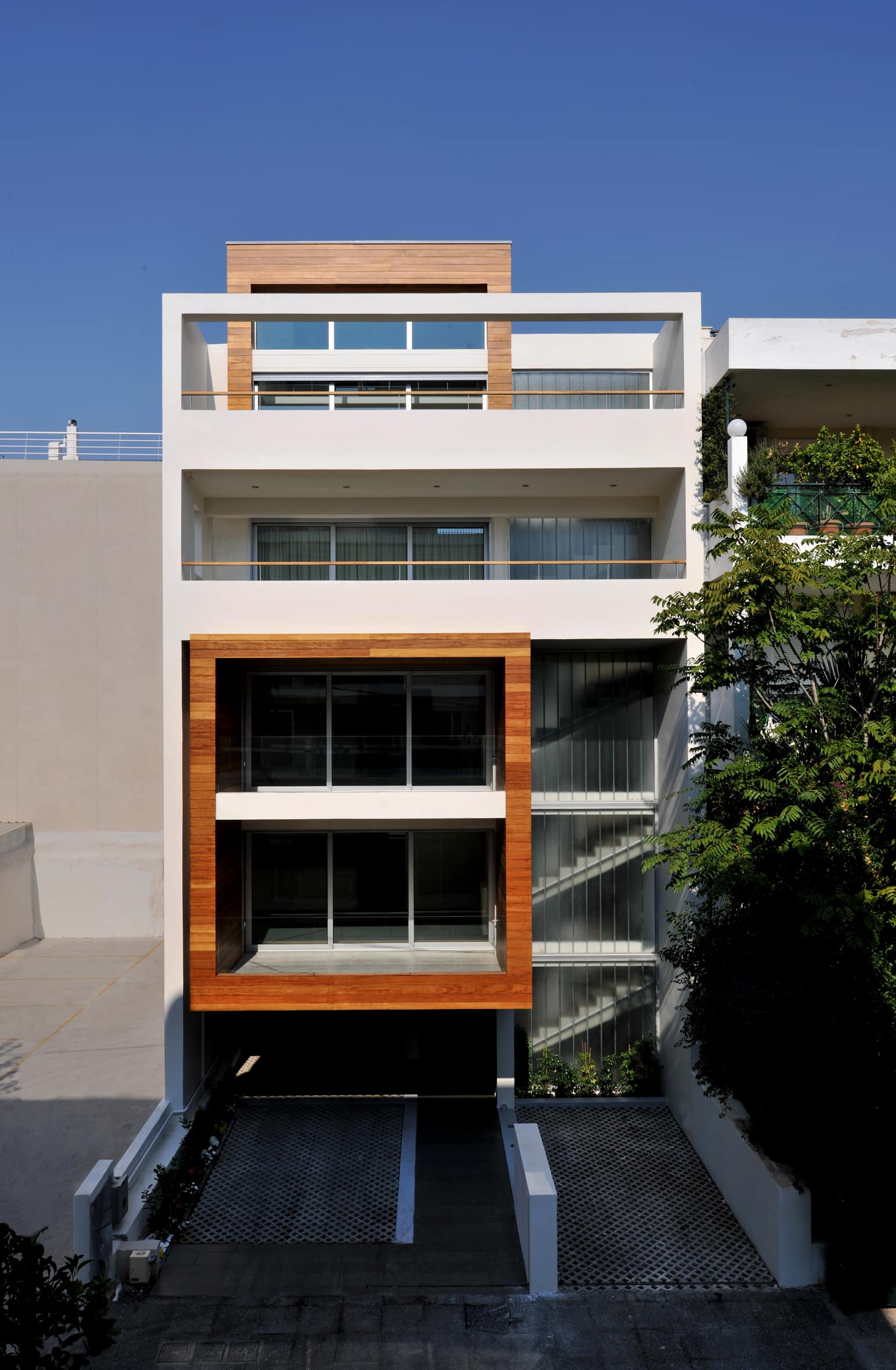



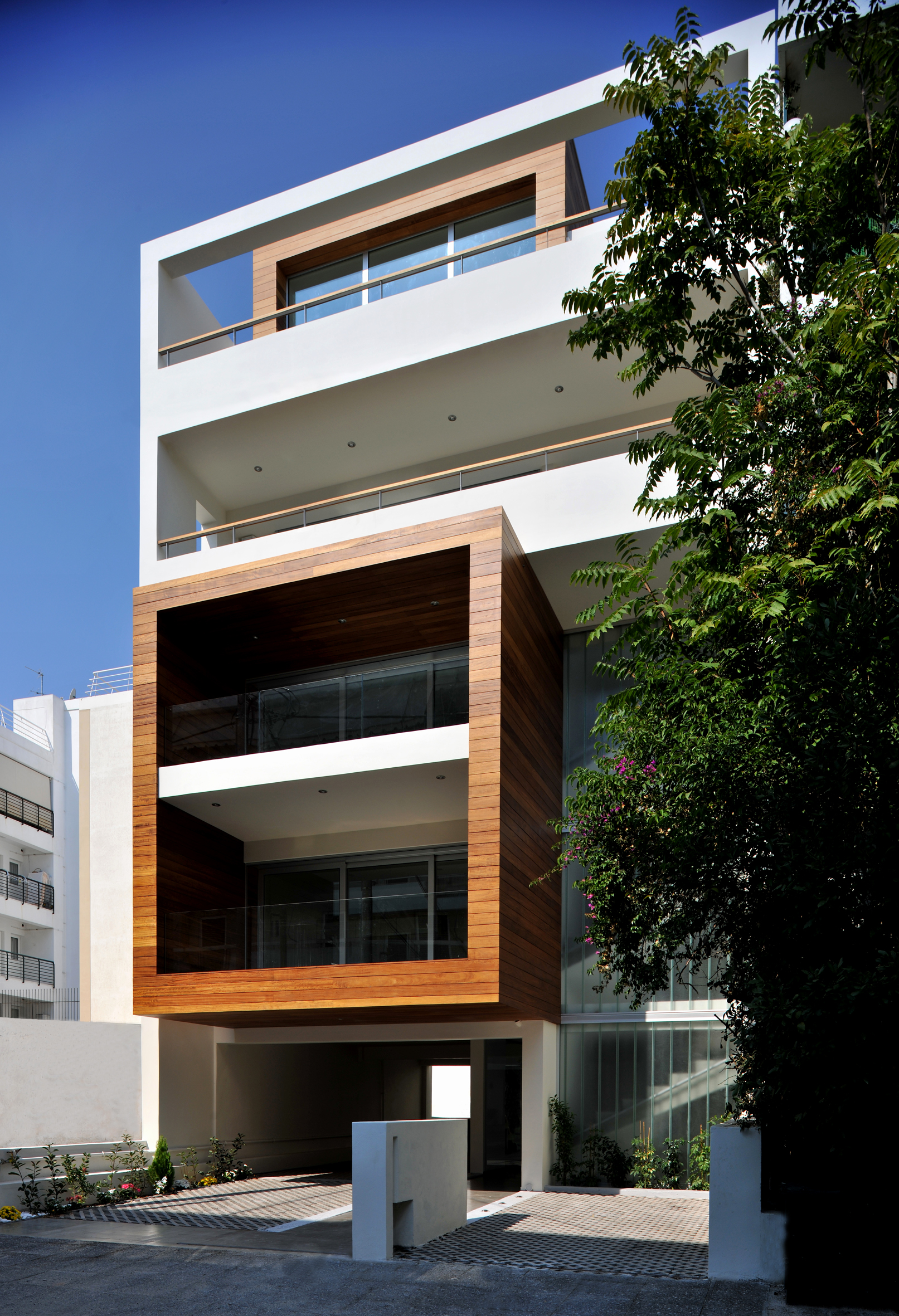




Title & Location :
Residence Building, Psichiko – Athens
Olealand Residences, Crete
Βασική αναφορά για την αρχιτεκτονική σύνθεση του συγκροτήματος αποτελεί η παραδοσιακή αγροτική κατοικία της Κρήτης. Μελετώντας αυτό το πρότυπο αναφοράς, εντοπίζονται τα βασικά του χαρακτηριστικά και μέσω του σχεδιασμού, επιχειρείται η επανερμηνεία τους και η απόδοση τους σε μια σύγχρονη εκδοχή κατοικίας.
Βασική αναφορά για την αρχιτεκτονική σύνθεση του συγκροτήματος αποτελεί η παραδοσιακή αγροτική κατοικία της Κρήτης. Μελετώντας αυτό το πρότυπο αναφοράς, εντοπίζονται τα βασικά του χαρακτηριστικά και μέσω του σχεδιασμού, επιχειρείται η επανερμηνεία τους και η απόδοση τους σε μια σύγχρονη εκδοχή κατοικίας. Το λαϊκό Κρητικό σπίτι είναι λιτό και οργανώνεται σε απλή κυβική μορφή. Εισέρχεται κανείς σε αυτό μέσω ενός περιμετρικού τοίχου που οδηγεί στην εσωτερική αυλή και έπειτα στην κατοικία. Η διαβάθμιση της ιδιωτικότητας από το εξωτερικό προς το εσωτερικό, καθώς και ο ρόλος του δώματος ως στοιχείο εκτόνωσης αποτελούν βασικά χαρακτηριστικά της Κρητικής λαϊκής παράδοσης. Σε αυτά προστίθεται το χρώμα ως ιδιαίτερο εκφραστικό μέσο και μορφολογικό στοιχείο της περιοχής. Τα παραπάνω χαρακτηριστικά αποτελούν αφετηρία της συνθετικής και αρχιτεκτονικής επίλυσης του συγκροτήματος. Μέσω μιας δυναμικής σχέσης με τον τόπο και την παράδοση επιχειρείται η ενσωμάτωση των δομικών χαρακτηριστικών του Κρητικού αγροτόσπιτου σε μια σύγχρονη αρχιτεκτονική πρόταση κατά την οποία η επίλυση της ογκοπλασίας, των προσβάσεων και της μορφολογίας καταλαμβάνουν προεξάρχοντα ρόλο.
Το νέο συγκρότημα παραθεριστικών κατοικιών αποτελείται από δύο διώροφα κτίρια που στεγάζουν συνολικά 16 κατοικίες, οργανώνεται σε δύο σκέλη σχήματος «Γ» και αναπτύσσεται σε δύο επίπεδα τα οποία καθορίζονται από τα κύρια όρια του οικοπέδου προς το δόμο και το όμορο οικόπεδο του ελαιώνα.
Τα όρια αυτά, αποτελούν τους βασικούς άξονες σχεδιασμού των κυβικών όγκων των κατοικιών, οι οποίες στρέφονται προς το εσωτερικό του οικοπέδου και την κεντρική κοινόχρηστη αυλή. Η τοποθέτηση των κτηριακών όγκων, λόγω του τριγωνικού σχήματος του
οικοπέδου, γίνεται με τέτοιο τρόπο ώστε να επιτευχθούν κατά το μέγιστο η επιτρεπόμενη
δόμηση, η θέα προς τη θάλασσα, ο δροσιμός και ο αερισμός μέσω της εκμετάλλευσης του Βόρειου προσανατολισμού.



