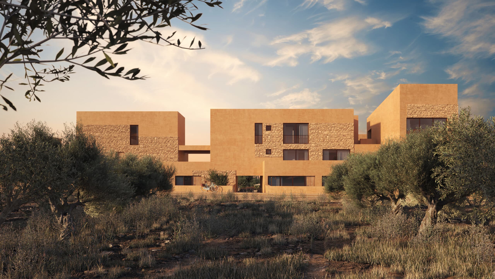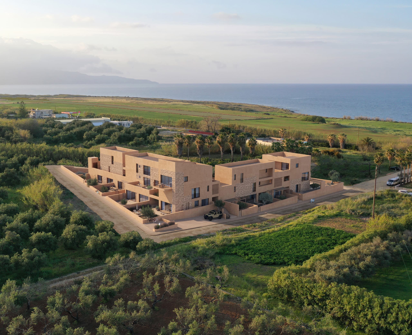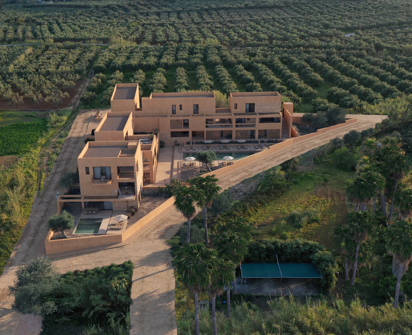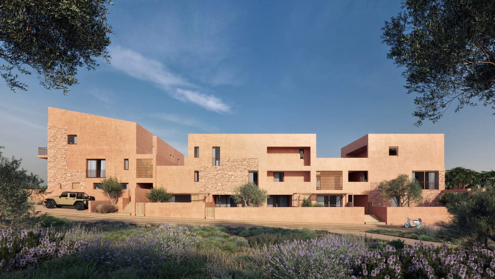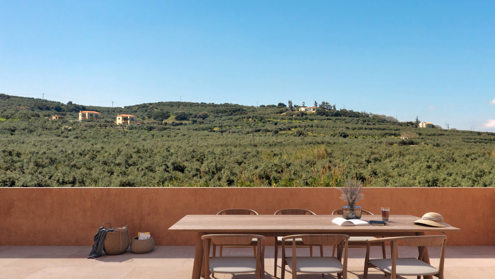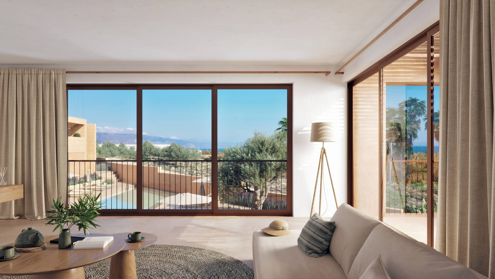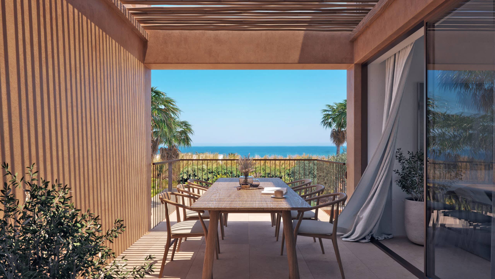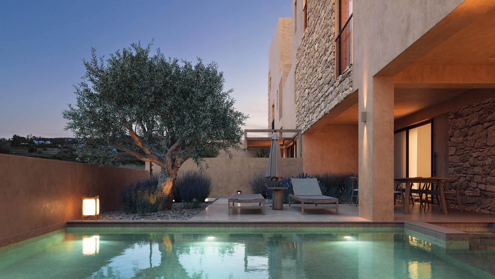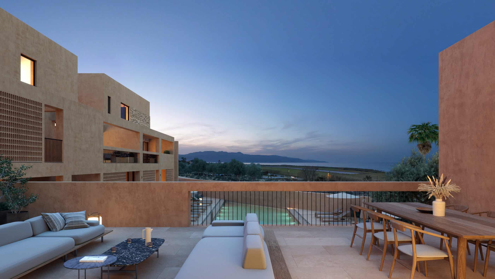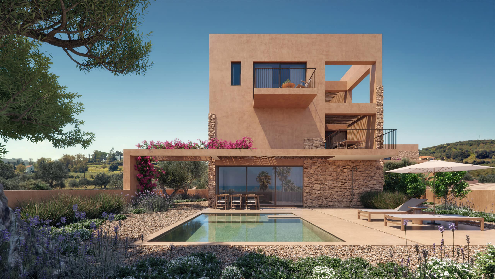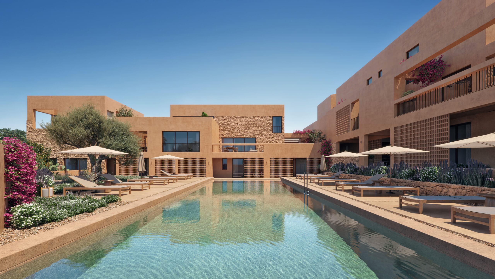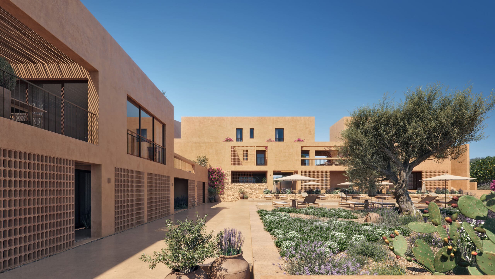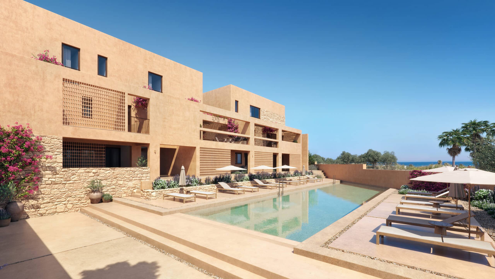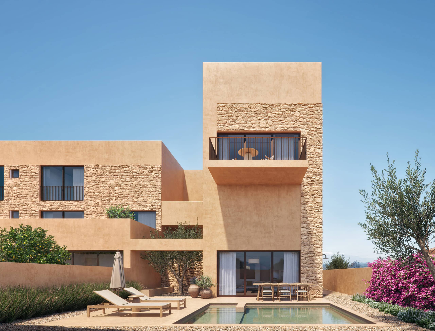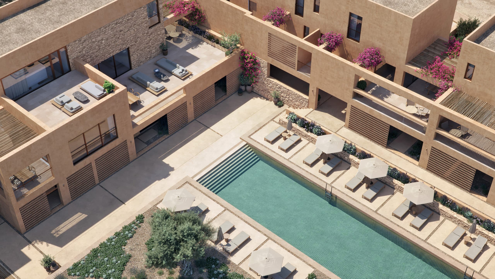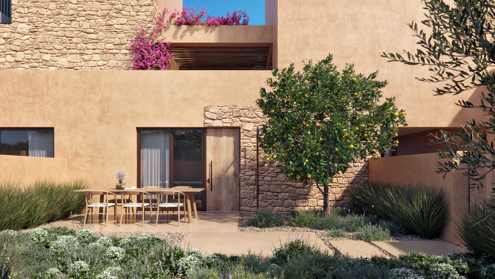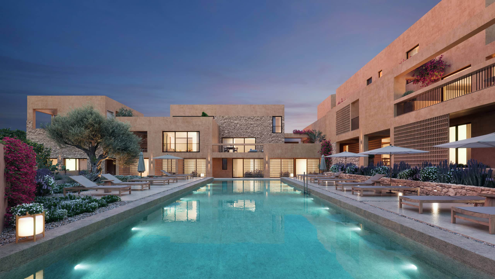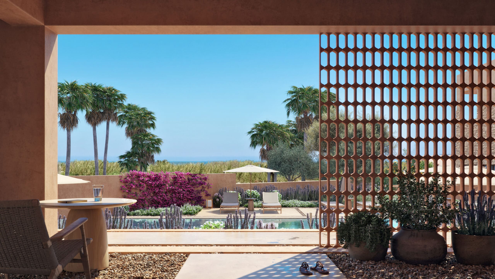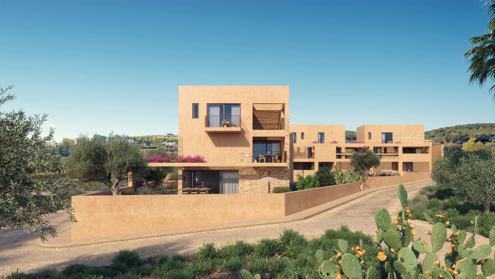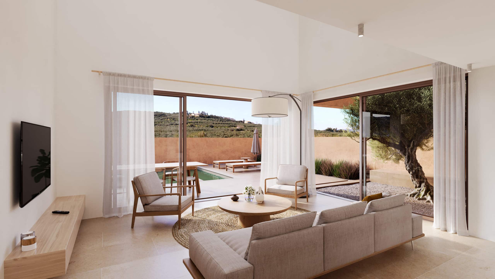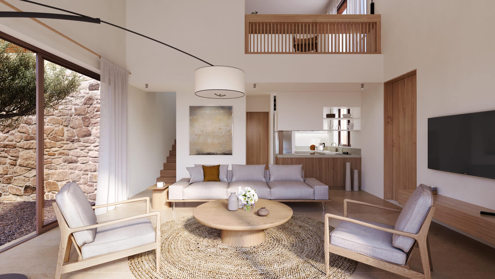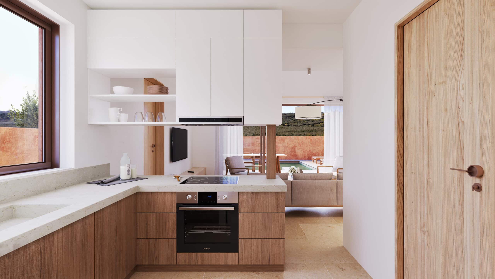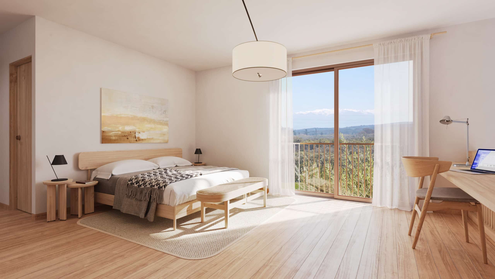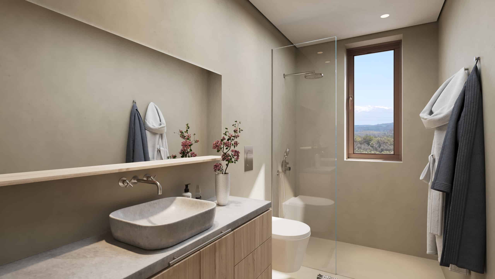Olive Oil Factory, Pylos
The study plot is located in a semi-mountainous rural area of eastern Messinia in Papoulia Pylos. The client company was asked to design a building that would accommodate the needs of a modern olive oil production, processing and standardization plant and a corresponding edible olive plant. A key parameter was that the building should be designed and implemented in a specific and short period of time, with a correspondingly predetermined and limited financial cost. Being an industrial building, the ability to finance an investment is directly linked to the timeframe for the implementation of the infrastructure and thus the start of its payback through the start of its operation. In this context, the building was designed, licensed and constructed in a total period of thirteen months from August 2013 to August 2014. This made it possible for the employer company to be operational in the autumn of 2014 when the next olive oil production season was about to start, a decisive factor for the overall course of the business plan. With this in mind, the design of the building was developed equally on three parallel synthetic axes, the optimal response to the specific industrial function, the integration of the building into the particular natural environment and the construction consistency both in the two previous axes and in the defined financial and time frame.
Credits
Olive Oil Factory, Pylos
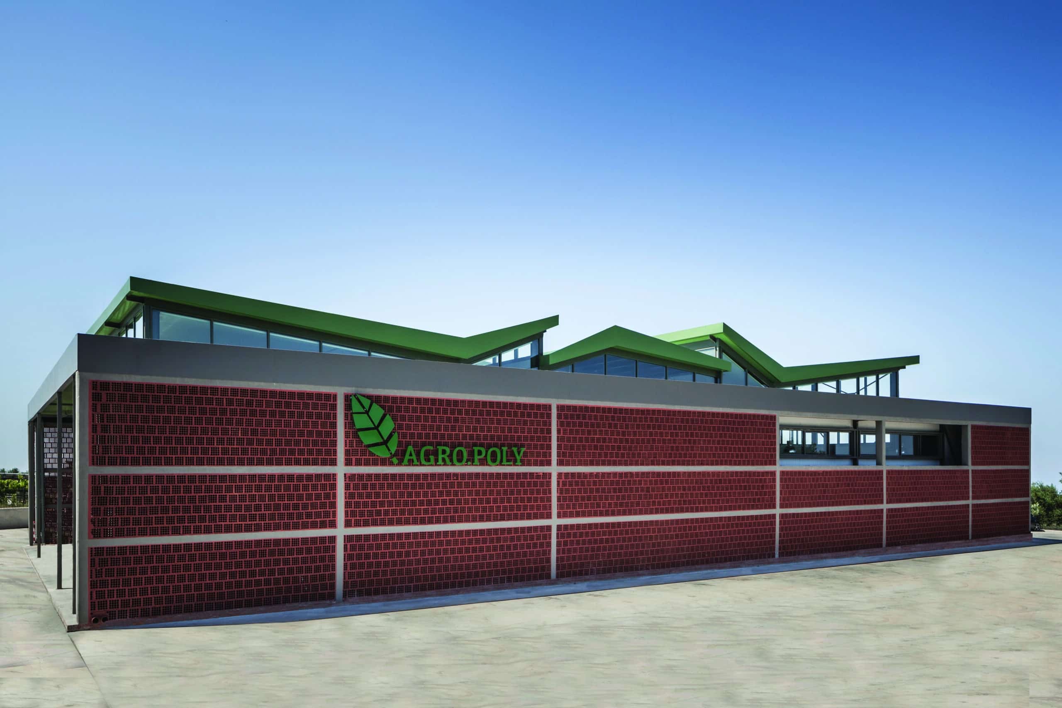
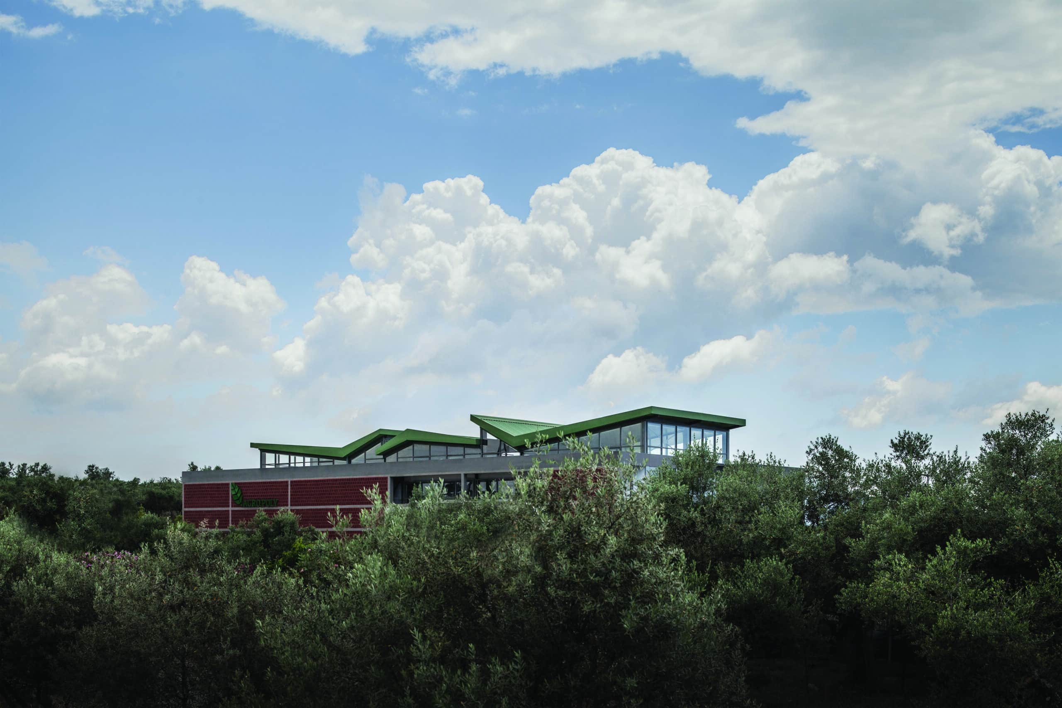
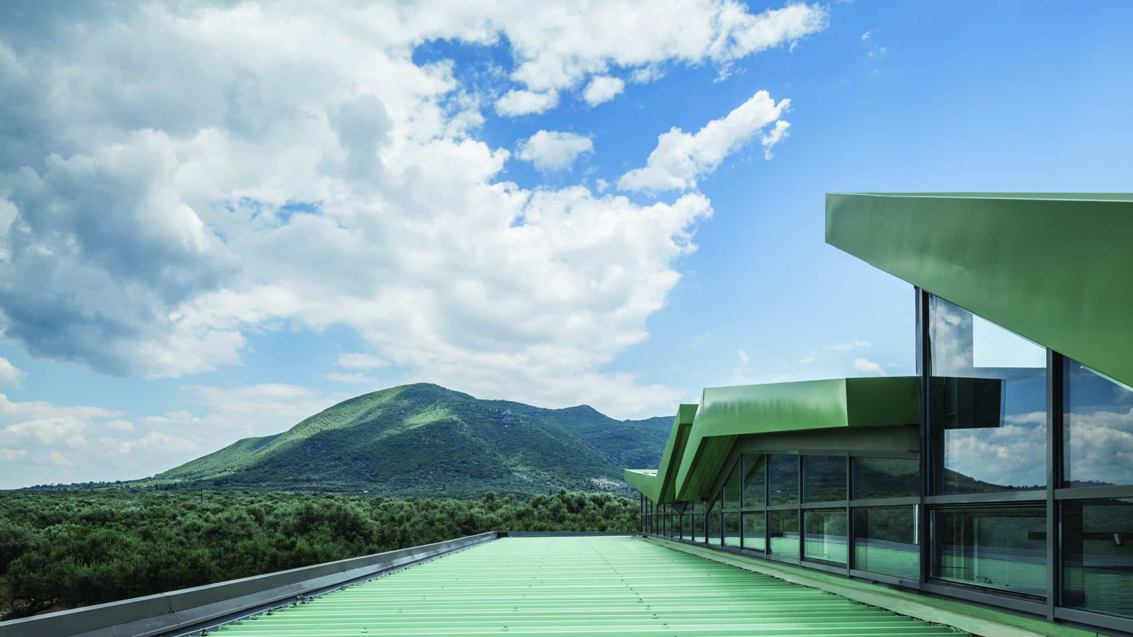

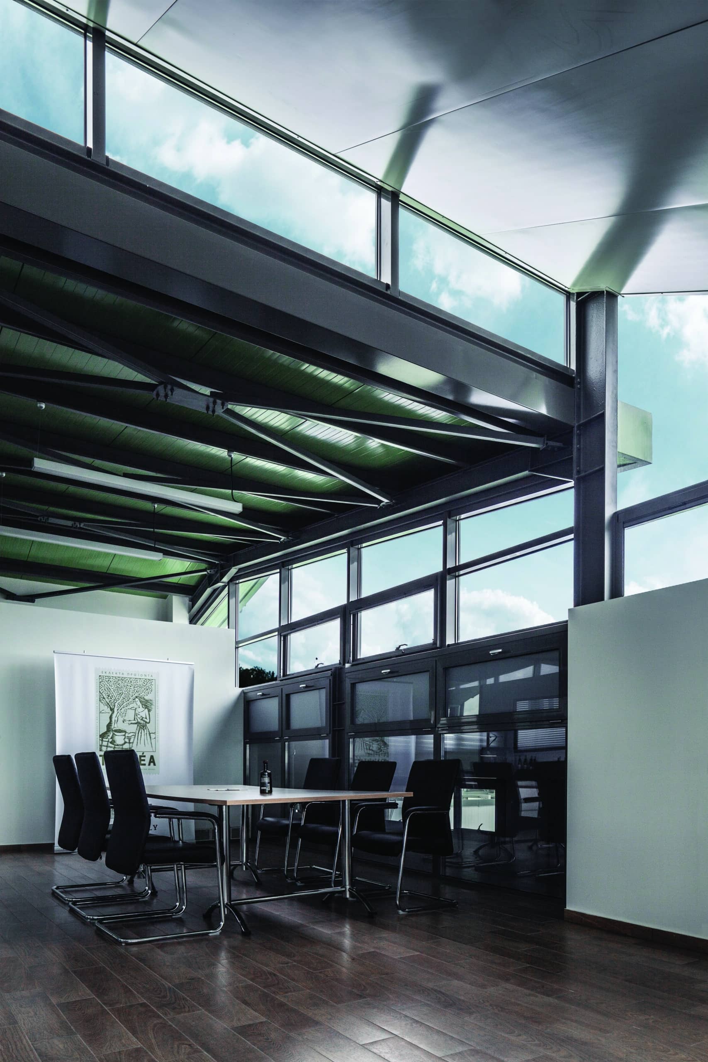
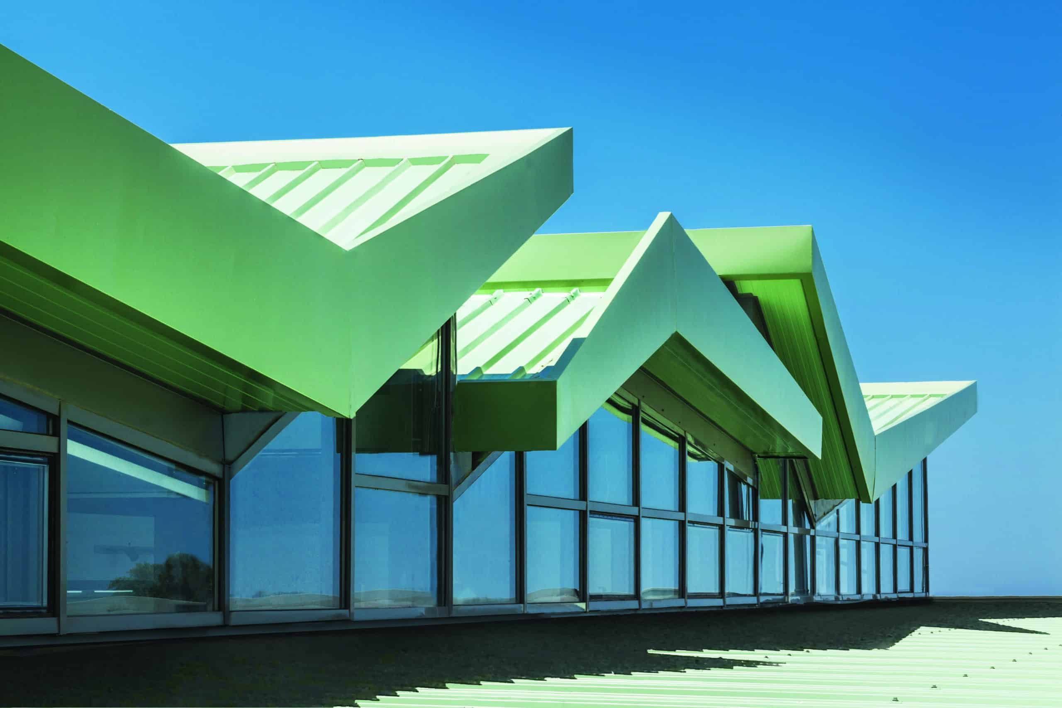
The study plot is located in a semi-mountainous rural area of eastern Messinia in Papoulia Pylos. The client company was asked to design a building that would accommodate the needs of a modern olive oil production, processing and standardization plant and a corresponding edible olive plant. A key parameter was that the building should be designed and implemented in a specific and short period of time, with a correspondingly predetermined and limited financial cost. Being an industrial building, the ability to finance an investment is directly linked to the timeframe for the implementation of the infrastructure and thus the start of its payback through the start of its operation. In this context, the building was designed, licensed and constructed in a total period of thirteen months from August 2013 to August 2014. This made it possible for the employer company to be operational in the autumn of 2014 when the next olive oil production season was about to start, a decisive factor for the overall course of the business plan. With this in mind, the design of the building was developed equally on three parallel synthetic axes, the optimal response to the specific industrial function, the integration of the building into the particular natural environment and the construction consistency both in the two previous axes and in the defined financial and time frame.
Title & Location :
Olive Oil Factory, Pylos
DESIGN TEAM
Dimitris Thomopoulos
Nikoletta Kanellou
Maria Christofi
Olympia Koukouna
Photographer: Fotis Milionis
Client: Agropoly S.A.
Total Area: 790 m²
Design period: 2013-2014
Olealand Residences, Crete
Βασική αναφορά για την αρχιτεκτονική σύνθεση του συγκροτήματος αποτελεί η παραδοσιακή αγροτική κατοικία της Κρήτης. Μελετώντας αυτό το πρότυπο αναφοράς, εντοπίζονται τα βασικά του χαρακτηριστικά και μέσω του σχεδιασμού, επιχειρείται η επανερμηνεία τους και η απόδοση τους σε μια σύγχρονη εκδοχή κατοικίας.
Βασική αναφορά για την αρχιτεκτονική σύνθεση του συγκροτήματος αποτελεί η παραδοσιακή αγροτική κατοικία της Κρήτης. Μελετώντας αυτό το πρότυπο αναφοράς, εντοπίζονται τα βασικά του χαρακτηριστικά και μέσω του σχεδιασμού, επιχειρείται η επανερμηνεία τους και η απόδοση τους σε μια σύγχρονη εκδοχή κατοικίας. Το λαϊκό Κρητικό σπίτι είναι λιτό και οργανώνεται σε απλή κυβική μορφή. Εισέρχεται κανείς σε αυτό μέσω ενός περιμετρικού τοίχου που οδηγεί στην εσωτερική αυλή και έπειτα στην κατοικία. Η διαβάθμιση της ιδιωτικότητας από το εξωτερικό προς το εσωτερικό, καθώς και ο ρόλος του δώματος ως στοιχείο εκτόνωσης αποτελούν βασικά χαρακτηριστικά της Κρητικής λαϊκής παράδοσης. Σε αυτά προστίθεται το χρώμα ως ιδιαίτερο εκφραστικό μέσο και μορφολογικό στοιχείο της περιοχής. Τα παραπάνω χαρακτηριστικά αποτελούν αφετηρία της συνθετικής και αρχιτεκτονικής επίλυσης του συγκροτήματος. Μέσω μιας δυναμικής σχέσης με τον τόπο και την παράδοση επιχειρείται η ενσωμάτωση των δομικών χαρακτηριστικών του Κρητικού αγροτόσπιτου σε μια σύγχρονη αρχιτεκτονική πρόταση κατά την οποία η επίλυση της ογκοπλασίας, των προσβάσεων και της μορφολογίας καταλαμβάνουν προεξάρχοντα ρόλο.
Το νέο συγκρότημα παραθεριστικών κατοικιών αποτελείται από δύο διώροφα κτίρια που στεγάζουν συνολικά 16 κατοικίες, οργανώνεται σε δύο σκέλη σχήματος «Γ» και αναπτύσσεται σε δύο επίπεδα τα οποία καθορίζονται από τα κύρια όρια του οικοπέδου προς το δόμο και το όμορο οικόπεδο του ελαιώνα.
Τα όρια αυτά, αποτελούν τους βασικούς άξονες σχεδιασμού των κυβικών όγκων των κατοικιών, οι οποίες στρέφονται προς το εσωτερικό του οικοπέδου και την κεντρική κοινόχρηστη αυλή. Η τοποθέτηση των κτηριακών όγκων, λόγω του τριγωνικού σχήματος του
οικοπέδου, γίνεται με τέτοιο τρόπο ώστε να επιτευχθούν κατά το μέγιστο η επιτρεπόμενη
δόμηση, η θέα προς τη θάλασσα, ο δροσιμός και ο αερισμός μέσω της εκμετάλλευσης του Βόρειου προσανατολισμού.



