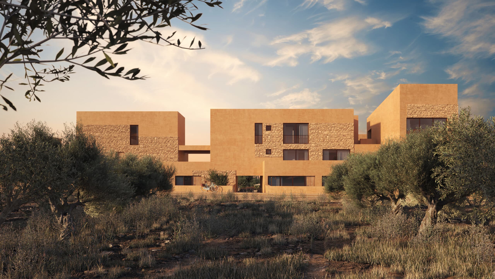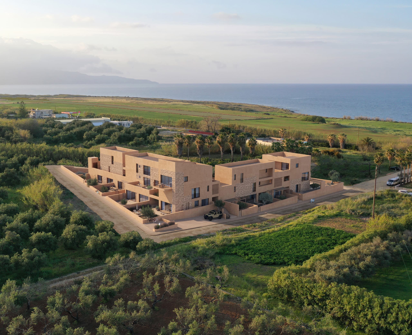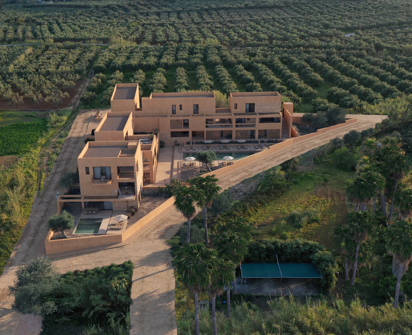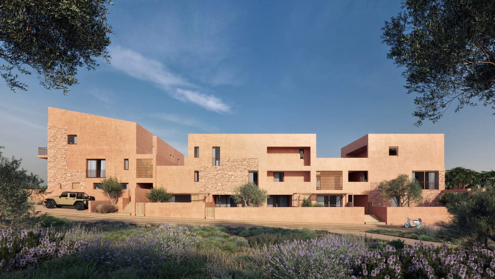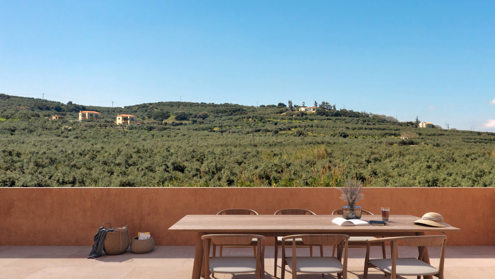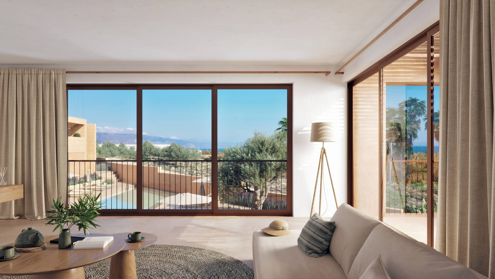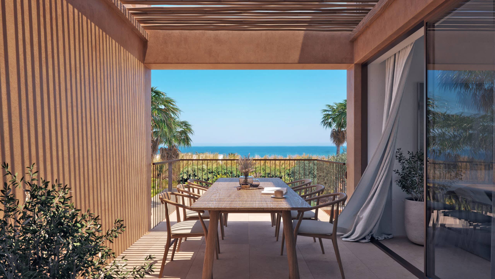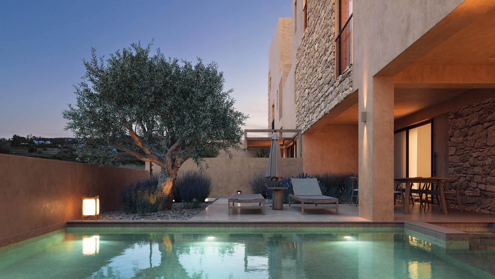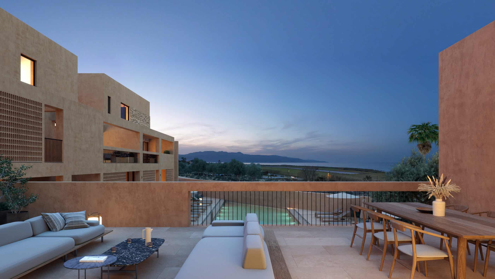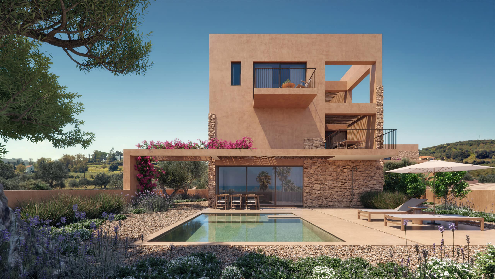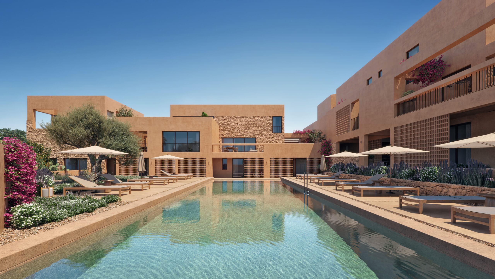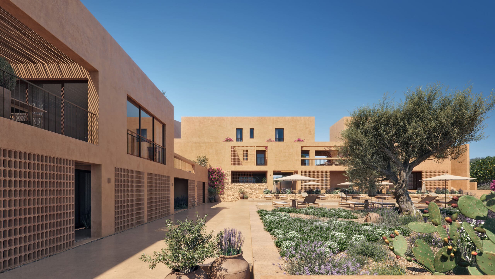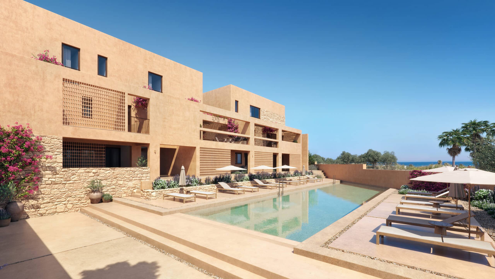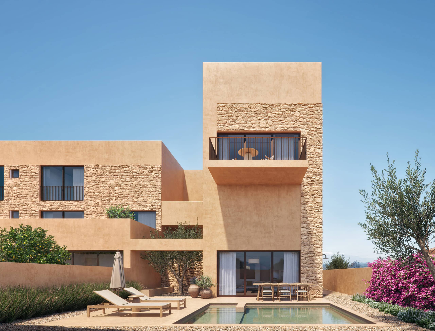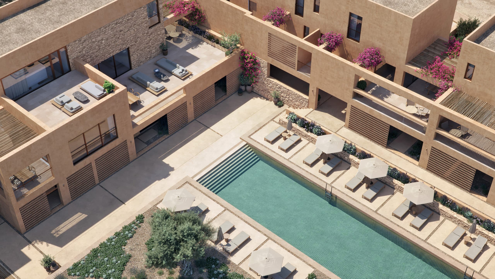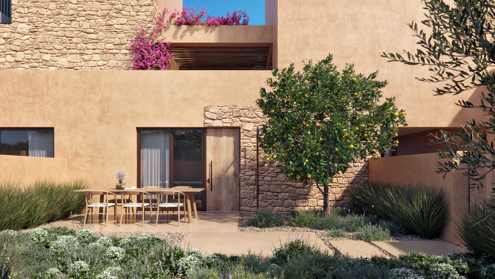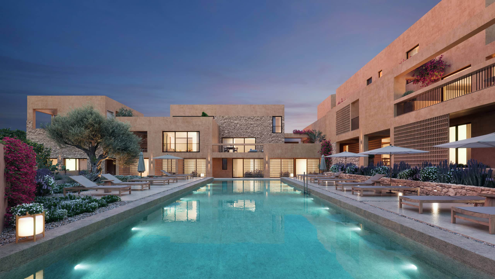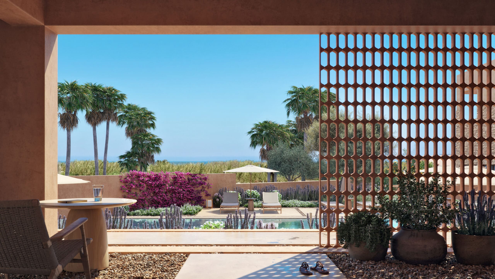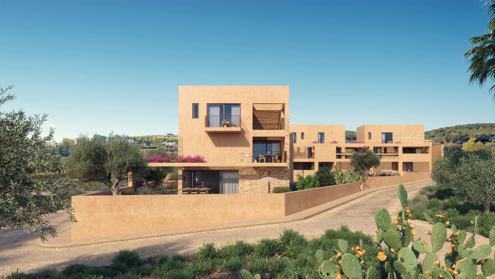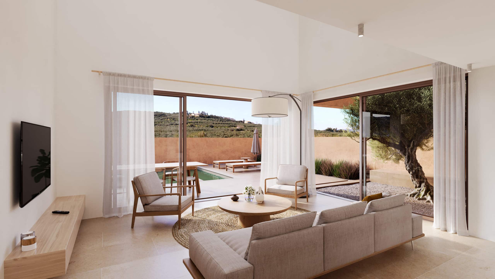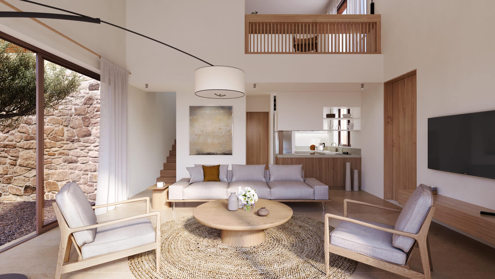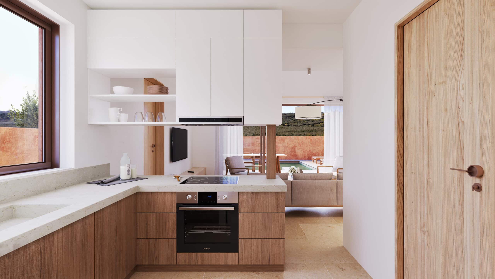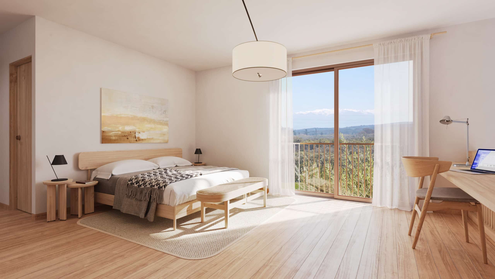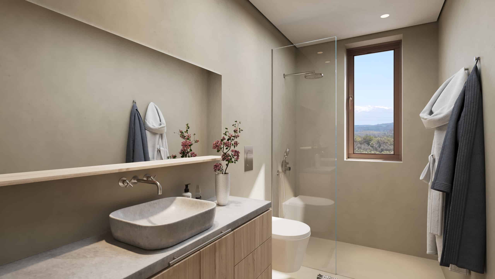Museum of Underwater Antiquities, Piraeus
Entered into an international competition in 2013, this museum design aims to provide an immersive experience for visitors, blending contemporary functionality with the historical significance of its original structure.
Based on a thorough museological study, the permanent exhibition spaces are situated within a silo complex, with supporting functions strategically placed underground to preserve the building’s integrity. The museum is divided into six sections: five dedicated to underwater antiquities and one focusing on the history of the silo itself, seamlessly integrated to enhance the visitor’s journey.
The design concept reflects the building’s original purpose, with primary exhibition areas located in the silo’s cell area. These spaces are crafted to evoke the ambiance of submerged antiquities and marine excavations, presenting a series of closed shells reminiscent of underwater caves.
Additionally, the proposal includes the revitalization of OLP’s coastal zone, introducing a new Pier Culture that bridges the city to the sea through activated open spaces and landmarks such as the archaeological site “Kastraki.” This cultural zone serves as both a promenade and a creative center for residents and visitors alike, complemented by a park in Piraeus designed for relaxation and recreation.
Respecting the character of the port area while addressing historical conflicts, the recreational spaces aim to restore natural landscapes through innovative design. The concept incorporates emerging vegetation from cracks and rainwater collection to reconnect with the site’s natural environment.
Recognized with an Honorable Mention, this entry also received the distinction of Best Progect of the years 2009-2013 at DOMES International Review of Architecture.
Credits
Title & Location :
Museum of Underwater Antiquities, Piraeus
DESIGN TEAM
Dimitris Thomopoulos
Nikoletta Kanellou
Leda Kremmida
Myrto Matala
Ilias Pitsios
Manolis Venierakis
Theofilos Zachos
Anastasios Kanellos
Design period: 2012
Museum of Underwater Antiquities, Piraeus



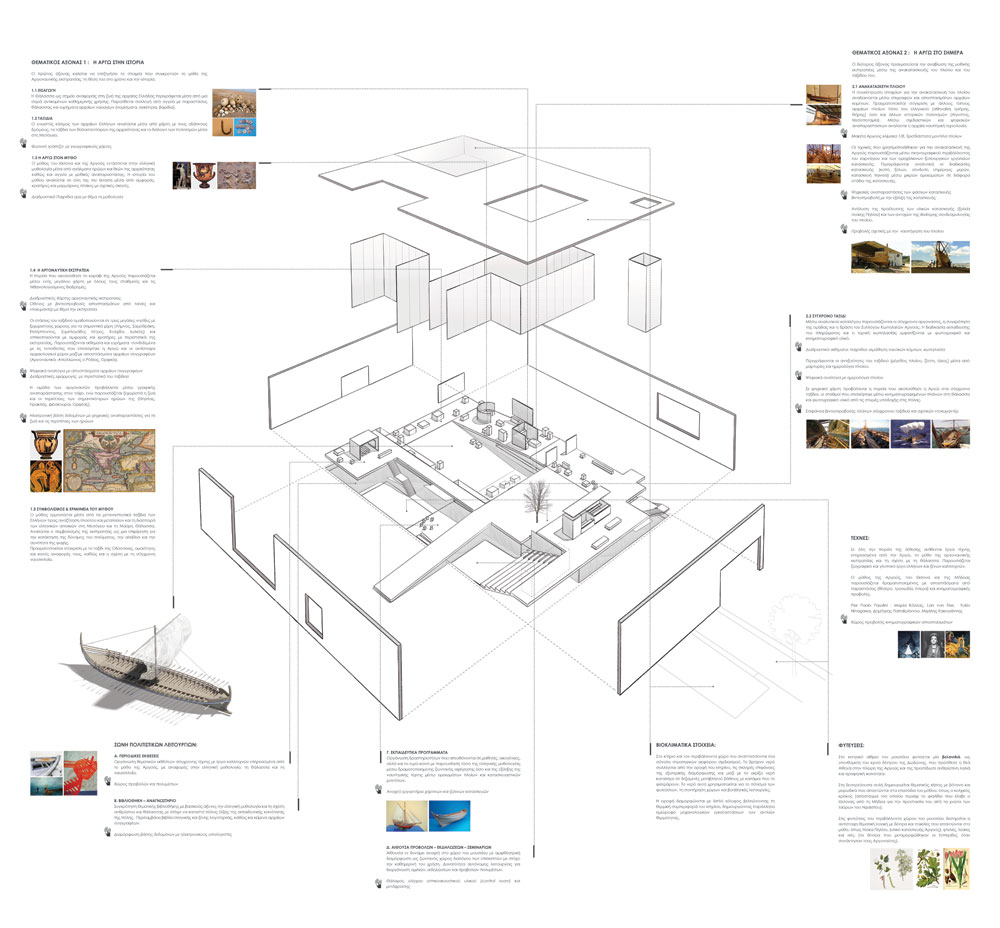











Entered into an international competition in 2013, this museum design aims to provide an immersive experience for visitors, blending contemporary functionality with the historical significance of its original structure.
Based on a thorough museological study, the permanent exhibition spaces are situated within a silo complex, with supporting functions strategically placed underground to preserve the building’s integrity. The museum is divided into six sections: five dedicated to underwater antiquities and one focusing on the history of the silo itself, seamlessly integrated to enhance the visitor’s journey.
The design concept reflects the building’s original purpose, with primary exhibition areas located in the silo’s cell area. These spaces are crafted to evoke the ambiance of submerged antiquities and marine excavations, presenting a series of closed shells reminiscent of underwater caves.
Additionally, the proposal includes the revitalization of OLP’s coastal zone, introducing a new Pier Culture that bridges the city to the sea through activated open spaces and landmarks such as the archaeological site “Kastraki.” This cultural zone serves as both a promenade and a creative center for residents and visitors alike, complemented by a park in Piraeus designed for relaxation and recreation.
Respecting the character of the port area while addressing historical conflicts, the recreational spaces aim to restore natural landscapes through innovative design. The concept incorporates emerging vegetation from cracks and rainwater collection to reconnect with the site’s natural environment.
Recognized with an Honorable Mention, this entry also received the distinction of Best Progect of the years 2009-2013 at DOMES International Review of Architecture.
Title & Location :
Museum of Underwater Antiquities, Piraeus
DESIGN TEAM
Dimitris Thomopoulos
Nikoletta Kanellou
Leda Kremmida
Myrto Matala
Ilias Pitsios
Manolis Venierakis
Theofilos Zachos
Anastasios Kanellos
Design period: 2012
Olealand Residences, Crete
Βασική αναφορά για την αρχιτεκτονική σύνθεση του συγκροτήματος αποτελεί η παραδοσιακή αγροτική κατοικία της Κρήτης. Μελετώντας αυτό το πρότυπο αναφοράς, εντοπίζονται τα βασικά του χαρακτηριστικά και μέσω του σχεδιασμού, επιχειρείται η επανερμηνεία τους και η απόδοση τους σε μια σύγχρονη εκδοχή κατοικίας.
Βασική αναφορά για την αρχιτεκτονική σύνθεση του συγκροτήματος αποτελεί η παραδοσιακή αγροτική κατοικία της Κρήτης. Μελετώντας αυτό το πρότυπο αναφοράς, εντοπίζονται τα βασικά του χαρακτηριστικά και μέσω του σχεδιασμού, επιχειρείται η επανερμηνεία τους και η απόδοση τους σε μια σύγχρονη εκδοχή κατοικίας. Το λαϊκό Κρητικό σπίτι είναι λιτό και οργανώνεται σε απλή κυβική μορφή. Εισέρχεται κανείς σε αυτό μέσω ενός περιμετρικού τοίχου που οδηγεί στην εσωτερική αυλή και έπειτα στην κατοικία. Η διαβάθμιση της ιδιωτικότητας από το εξωτερικό προς το εσωτερικό, καθώς και ο ρόλος του δώματος ως στοιχείο εκτόνωσης αποτελούν βασικά χαρακτηριστικά της Κρητικής λαϊκής παράδοσης. Σε αυτά προστίθεται το χρώμα ως ιδιαίτερο εκφραστικό μέσο και μορφολογικό στοιχείο της περιοχής. Τα παραπάνω χαρακτηριστικά αποτελούν αφετηρία της συνθετικής και αρχιτεκτονικής επίλυσης του συγκροτήματος. Μέσω μιας δυναμικής σχέσης με τον τόπο και την παράδοση επιχειρείται η ενσωμάτωση των δομικών χαρακτηριστικών του Κρητικού αγροτόσπιτου σε μια σύγχρονη αρχιτεκτονική πρόταση κατά την οποία η επίλυση της ογκοπλασίας, των προσβάσεων και της μορφολογίας καταλαμβάνουν προεξάρχοντα ρόλο.
Το νέο συγκρότημα παραθεριστικών κατοικιών αποτελείται από δύο διώροφα κτίρια που στεγάζουν συνολικά 16 κατοικίες, οργανώνεται σε δύο σκέλη σχήματος «Γ» και αναπτύσσεται σε δύο επίπεδα τα οποία καθορίζονται από τα κύρια όρια του οικοπέδου προς το δόμο και το όμορο οικόπεδο του ελαιώνα.
Τα όρια αυτά, αποτελούν τους βασικούς άξονες σχεδιασμού των κυβικών όγκων των κατοικιών, οι οποίες στρέφονται προς το εσωτερικό του οικοπέδου και την κεντρική κοινόχρηστη αυλή. Η τοποθέτηση των κτηριακών όγκων, λόγω του τριγωνικού σχήματος του
οικοπέδου, γίνεται με τέτοιο τρόπο ώστε να επιτευχθούν κατά το μέγιστο η επιτρεπόμενη
δόμηση, η θέα προς τη θάλασσα, ο δροσιμός και ο αερισμός μέσω της εκμετάλλευσης του Βόρειου προσανατολισμού.












