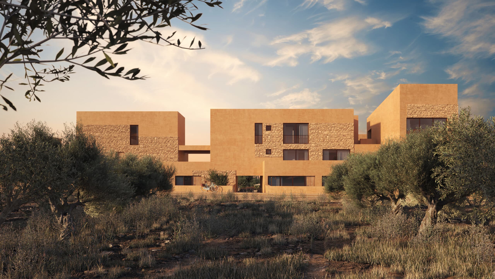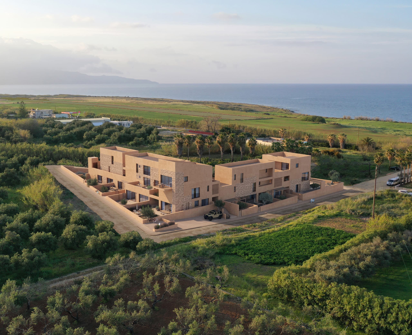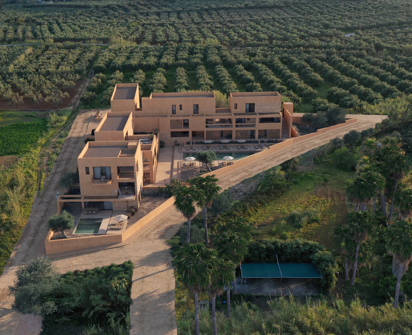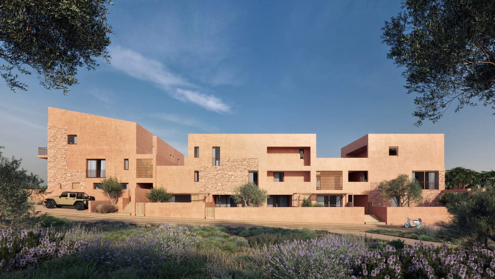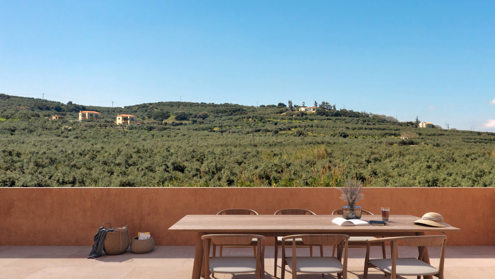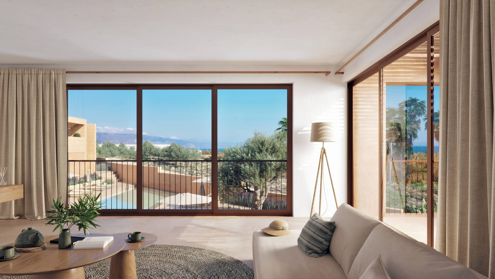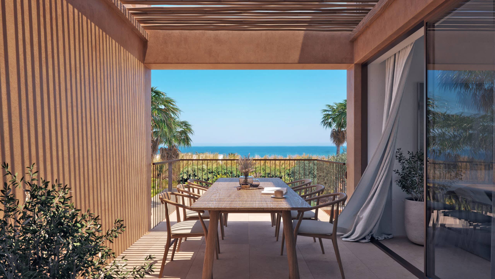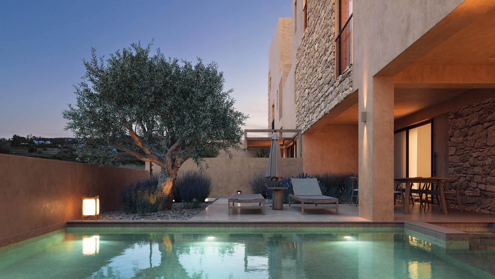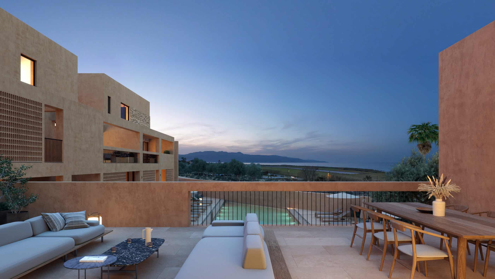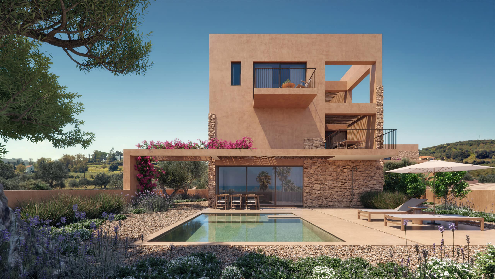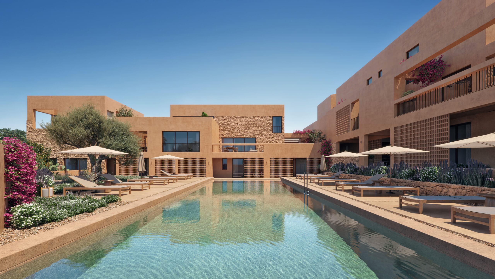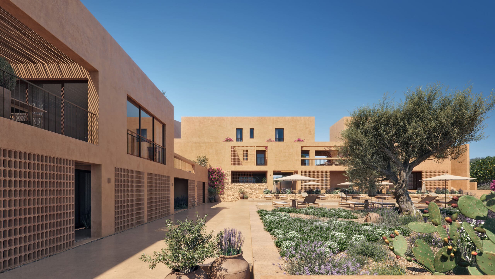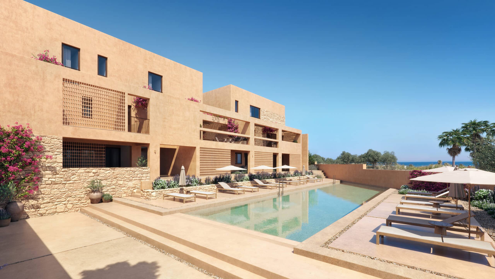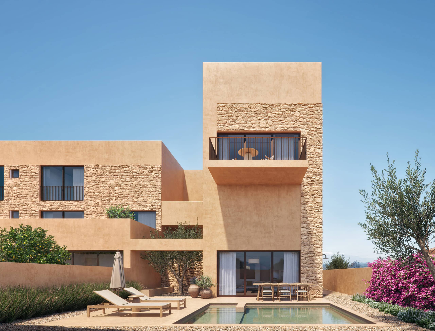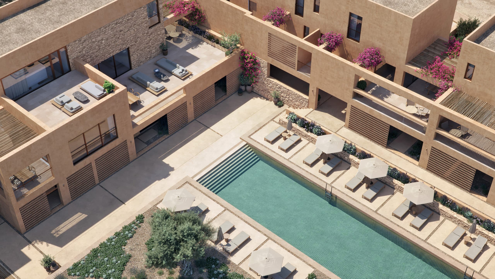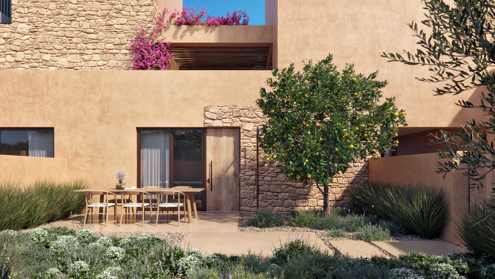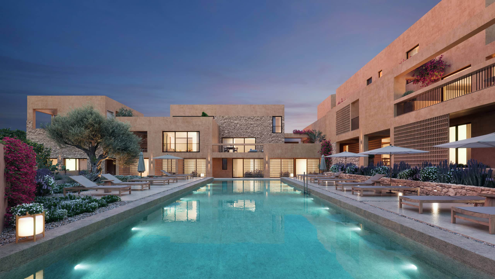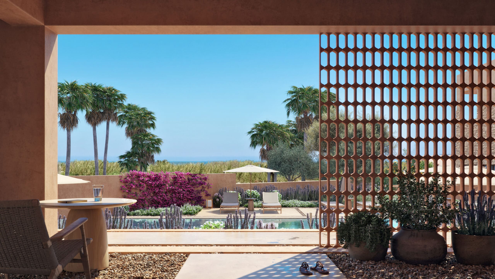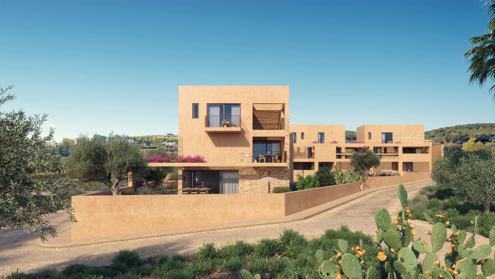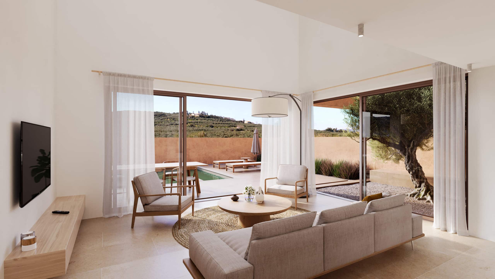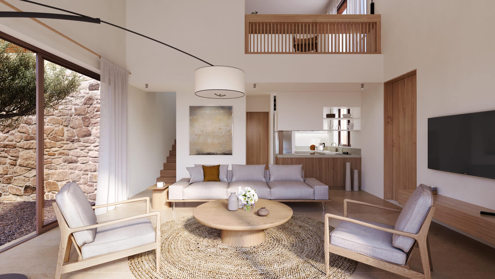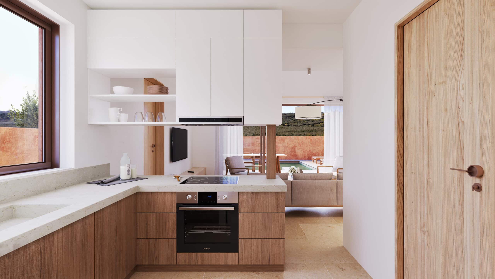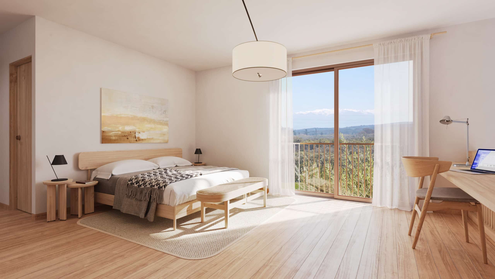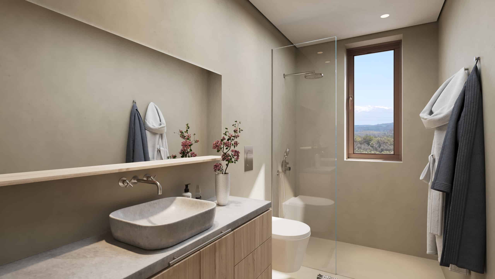Madras Tea Store, Athens
The store is located in a central gallery near Syntagma Square and serves as the retail outlet for a large tea processing and trading company. It is the first store in a chain of similar outlets planned for the future.
Due to the store’s limited space, its development across three levels (basement, ground floor, and loft), and the extensive range of tea products for sale, the peripheral vertical surfaces have been fully utilized. The organization of these surfaces is based on a variable vertical grid, which is a multiple of the size of the basic tea storage unit.
The shop’s entrance is set back one meter from the building line, and the floor plan and perimeter shelves are wedge-shaped in elevation, creating an inviting space that draws passers-by into the store. The service counter extends through the façade, allowing for the creation of a semi-open air store under certain conditions.
The construction materials were chosen to consciously avoid direct associations with stereotypical tea production sites, reflecting the diverse origins of the tea varieties available for sale.
Credits
Title & Location :
Madras Tea Store, Athens
DESIGN TEAM
Dimitris Thomopoulos
Mina Roussou
Stella Constantina Papaspyrou
Construction: Ballian
Photos: Leonidas Kalpaxidis
Client: Madras House of Tea
Total Area: 4.450 m2
Design period: 2015-2016
Time of completion: 2016
Madras Tea Store, Athens
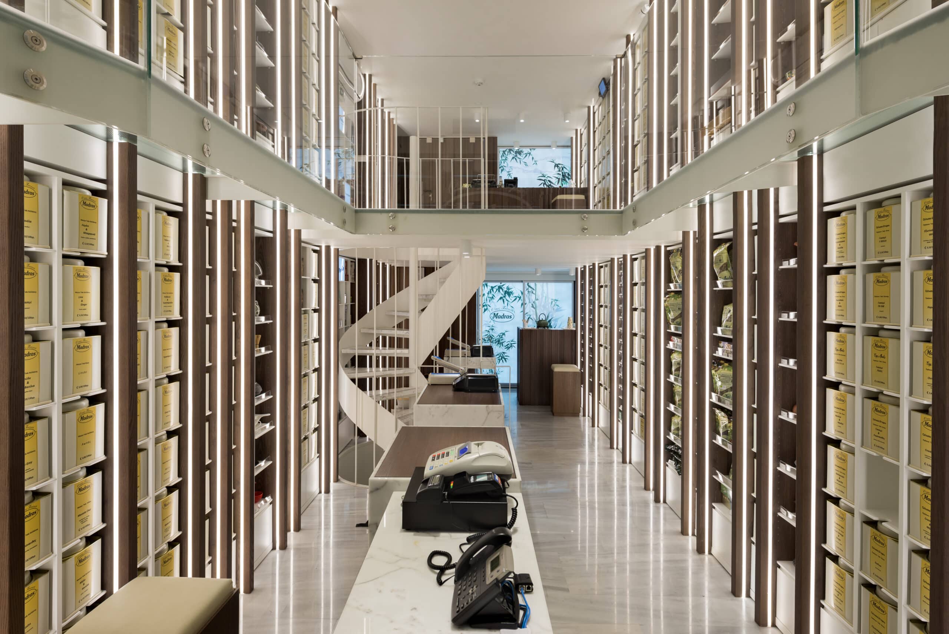
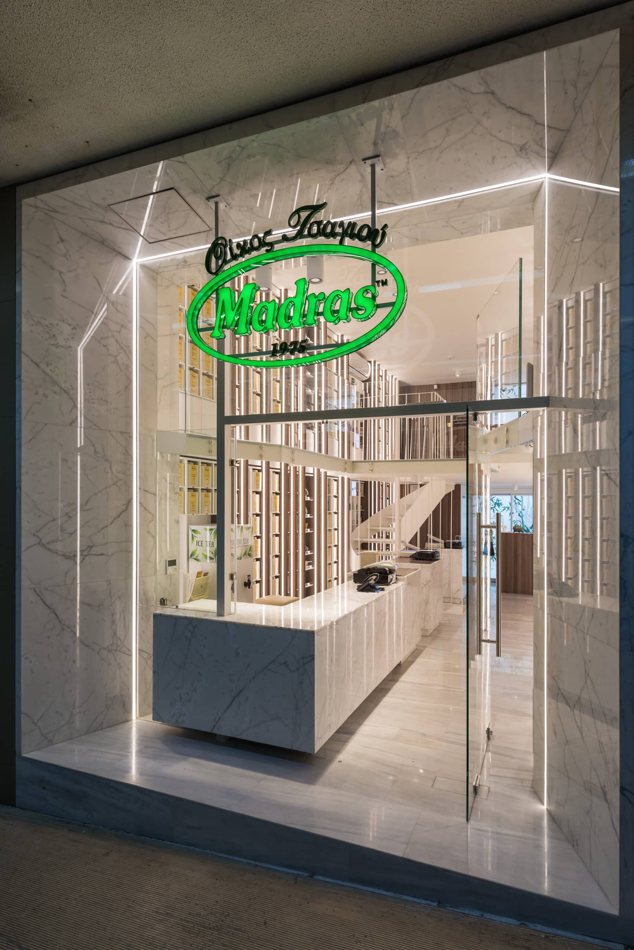
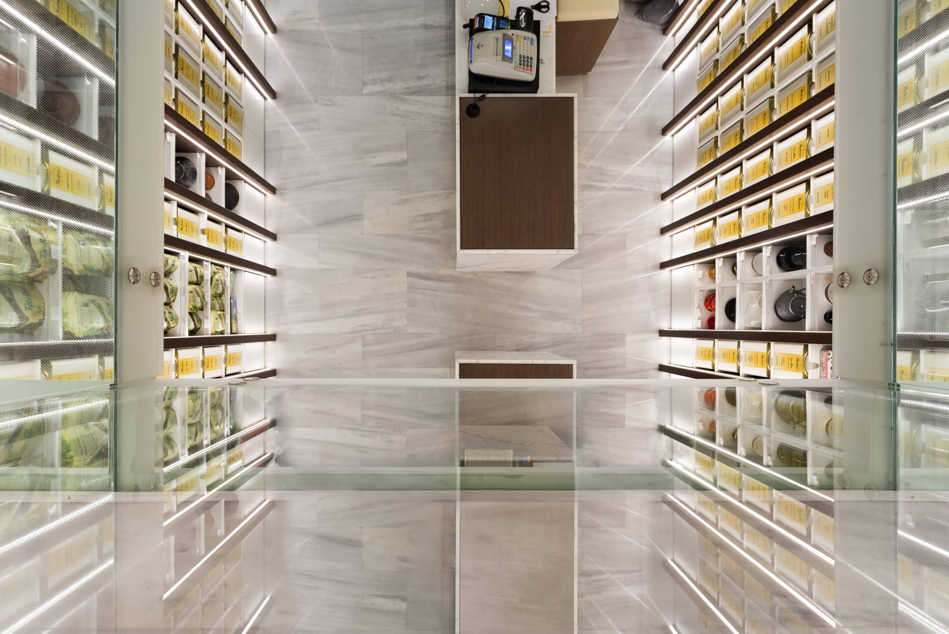
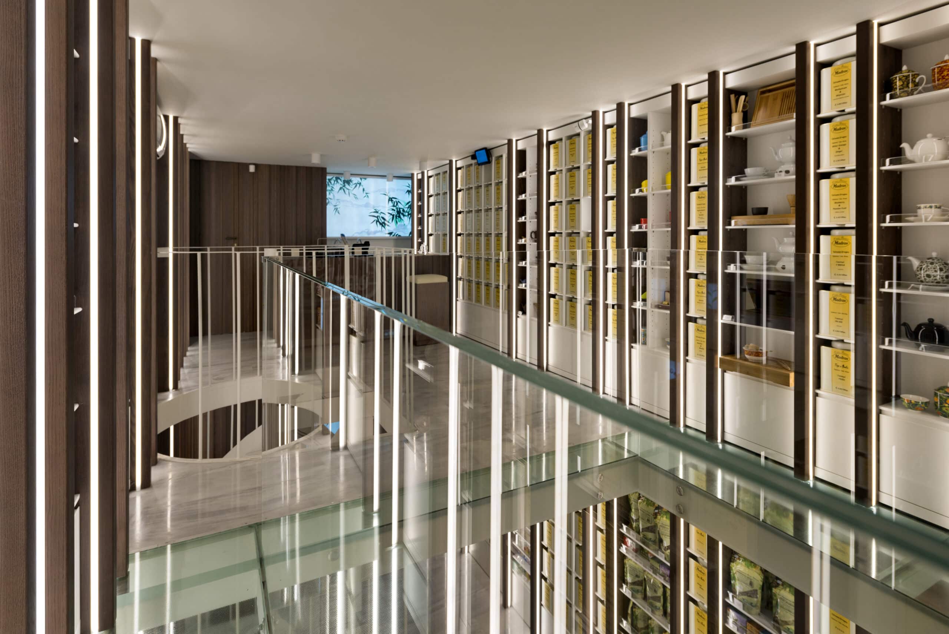
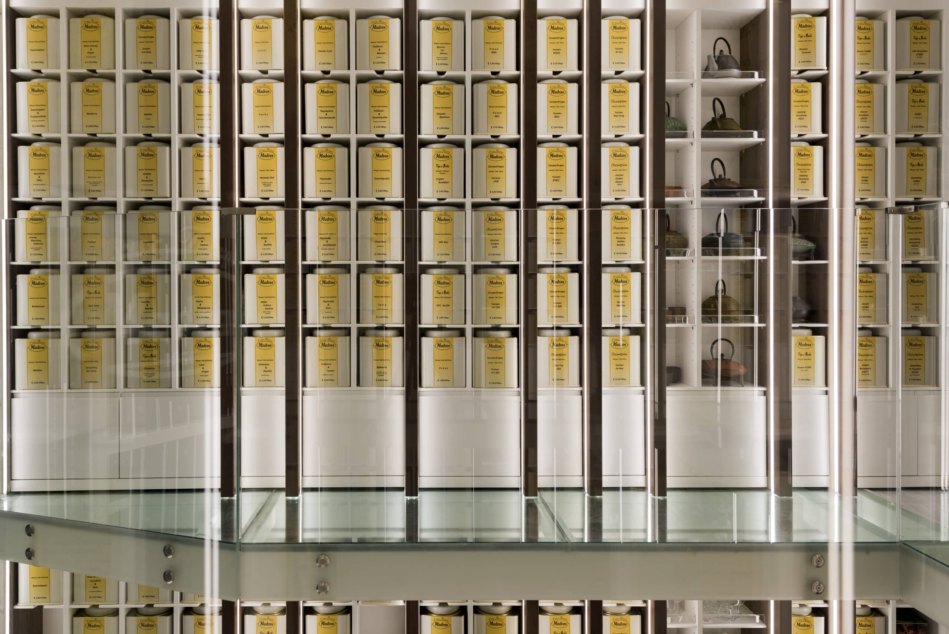
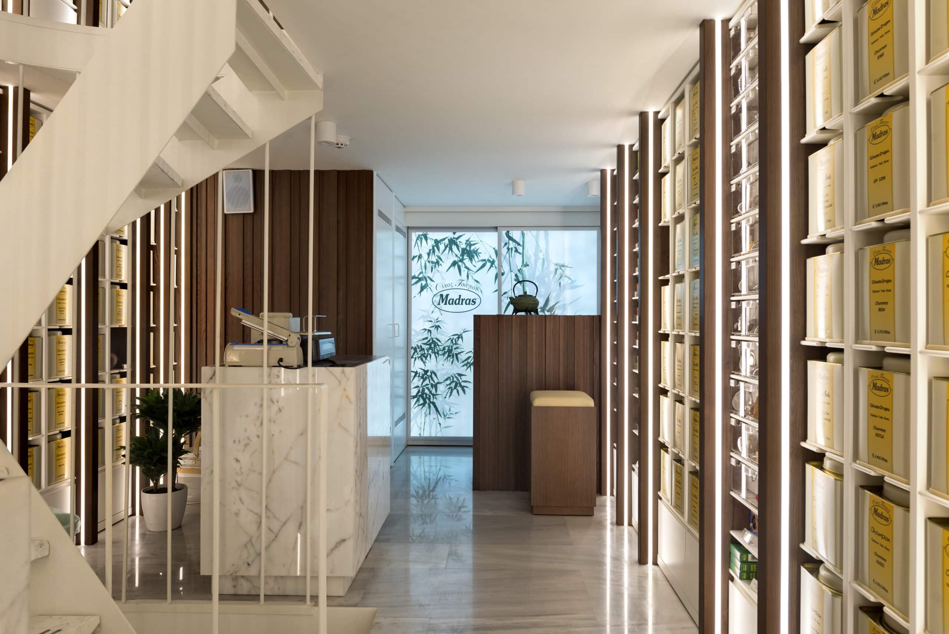
The store is located in a central gallery near Syntagma Square and serves as the retail outlet for a large tea processing and trading company. It is the first store in a chain of similar outlets planned for the future.
Due to the store’s limited space, its development across three levels (basement, ground floor, and loft), and the extensive range of tea products for sale, the peripheral vertical surfaces have been fully utilized. The organization of these surfaces is based on a variable vertical grid, which is a multiple of the size of the basic tea storage unit.
The shop’s entrance is set back one meter from the building line, and the floor plan and perimeter shelves are wedge-shaped in elevation, creating an inviting space that draws passers-by into the store. The service counter extends through the façade, allowing for the creation of a semi-open air store under certain conditions.
The construction materials were chosen to consciously avoid direct associations with stereotypical tea production sites, reflecting the diverse origins of the tea varieties available for sale.
Olealand Residences, Crete
Βασική αναφορά για την αρχιτεκτονική σύνθεση του συγκροτήματος αποτελεί η παραδοσιακή αγροτική κατοικία της Κρήτης. Μελετώντας αυτό το πρότυπο αναφοράς, εντοπίζονται τα βασικά του χαρακτηριστικά και μέσω του σχεδιασμού, επιχειρείται η επανερμηνεία τους και η απόδοση τους σε μια σύγχρονη εκδοχή κατοικίας.
Βασική αναφορά για την αρχιτεκτονική σύνθεση του συγκροτήματος αποτελεί η παραδοσιακή αγροτική κατοικία της Κρήτης. Μελετώντας αυτό το πρότυπο αναφοράς, εντοπίζονται τα βασικά του χαρακτηριστικά και μέσω του σχεδιασμού, επιχειρείται η επανερμηνεία τους και η απόδοση τους σε μια σύγχρονη εκδοχή κατοικίας. Το λαϊκό Κρητικό σπίτι είναι λιτό και οργανώνεται σε απλή κυβική μορφή. Εισέρχεται κανείς σε αυτό μέσω ενός περιμετρικού τοίχου που οδηγεί στην εσωτερική αυλή και έπειτα στην κατοικία. Η διαβάθμιση της ιδιωτικότητας από το εξωτερικό προς το εσωτερικό, καθώς και ο ρόλος του δώματος ως στοιχείο εκτόνωσης αποτελούν βασικά χαρακτηριστικά της Κρητικής λαϊκής παράδοσης. Σε αυτά προστίθεται το χρώμα ως ιδιαίτερο εκφραστικό μέσο και μορφολογικό στοιχείο της περιοχής. Τα παραπάνω χαρακτηριστικά αποτελούν αφετηρία της συνθετικής και αρχιτεκτονικής επίλυσης του συγκροτήματος. Μέσω μιας δυναμικής σχέσης με τον τόπο και την παράδοση επιχειρείται η ενσωμάτωση των δομικών χαρακτηριστικών του Κρητικού αγροτόσπιτου σε μια σύγχρονη αρχιτεκτονική πρόταση κατά την οποία η επίλυση της ογκοπλασίας, των προσβάσεων και της μορφολογίας καταλαμβάνουν προεξάρχοντα ρόλο.
Το νέο συγκρότημα παραθεριστικών κατοικιών αποτελείται από δύο διώροφα κτίρια που στεγάζουν συνολικά 16 κατοικίες, οργανώνεται σε δύο σκέλη σχήματος «Γ» και αναπτύσσεται σε δύο επίπεδα τα οποία καθορίζονται από τα κύρια όρια του οικοπέδου προς το δόμο και το όμορο οικόπεδο του ελαιώνα.
Τα όρια αυτά, αποτελούν τους βασικούς άξονες σχεδιασμού των κυβικών όγκων των κατοικιών, οι οποίες στρέφονται προς το εσωτερικό του οικοπέδου και την κεντρική κοινόχρηστη αυλή. Η τοποθέτηση των κτηριακών όγκων, λόγω του τριγωνικού σχήματος του
οικοπέδου, γίνεται με τέτοιο τρόπο ώστε να επιτευχθούν κατά το μέγιστο η επιτρεπόμενη
δόμηση, η θέα προς τη θάλασσα, ο δροσιμός και ο αερισμός μέσω της εκμετάλλευσης του Βόρειου προσανατολισμού.



