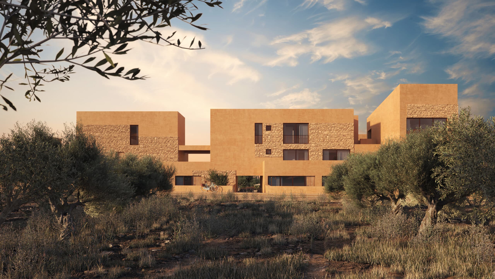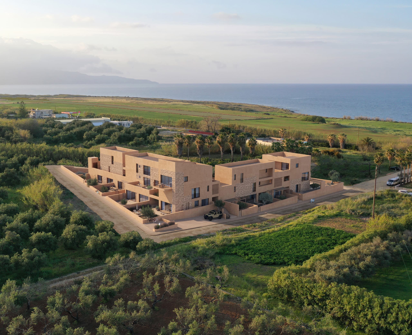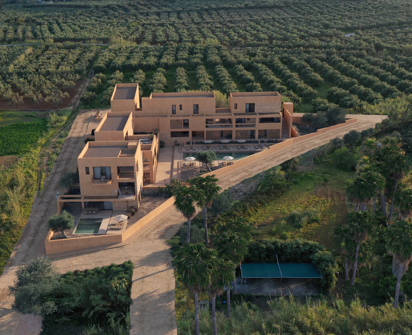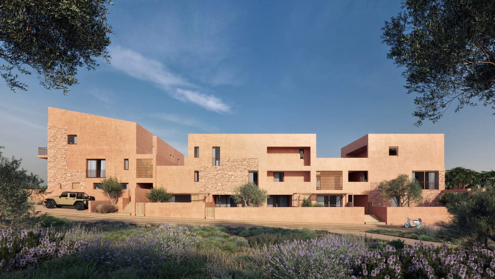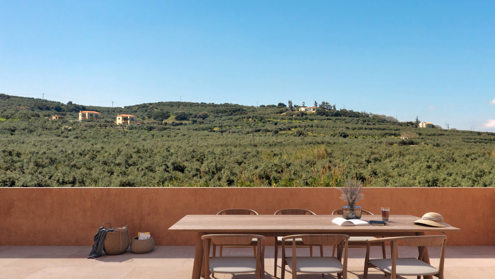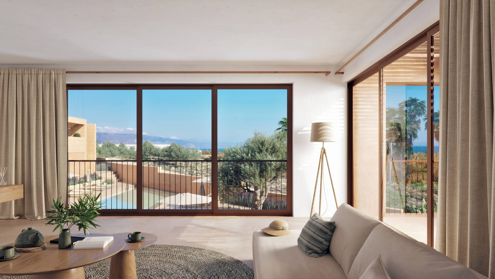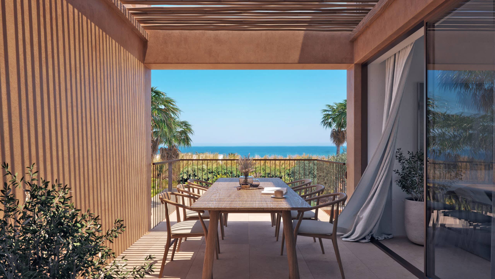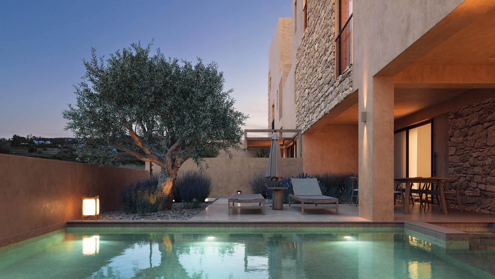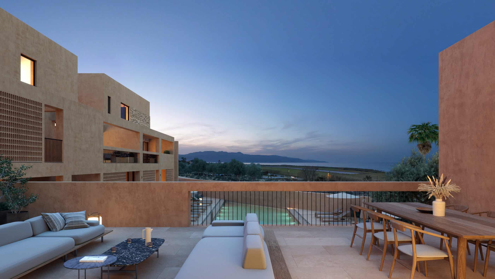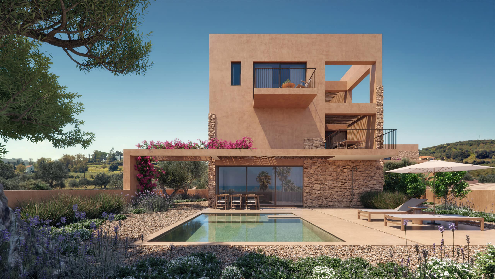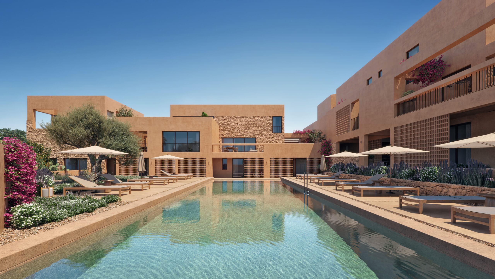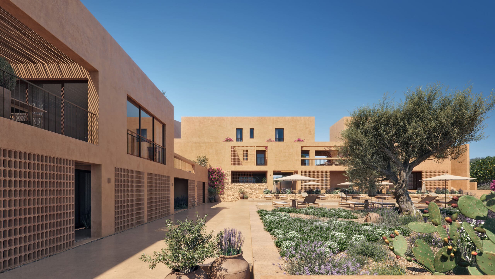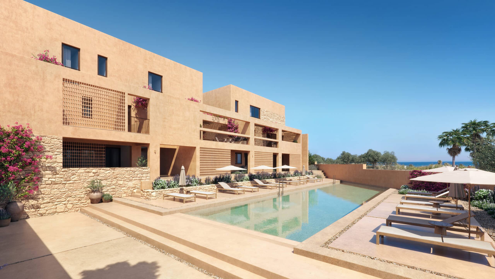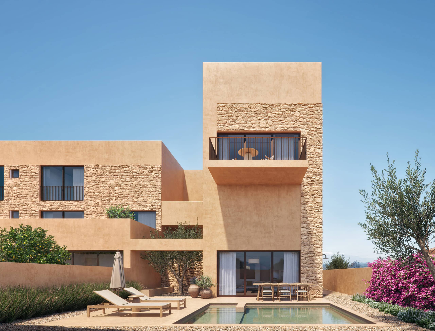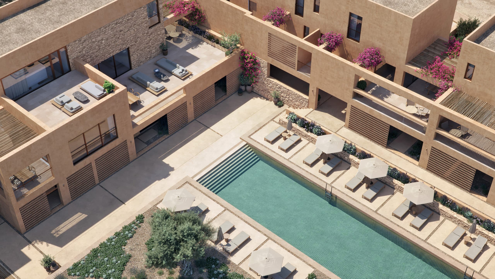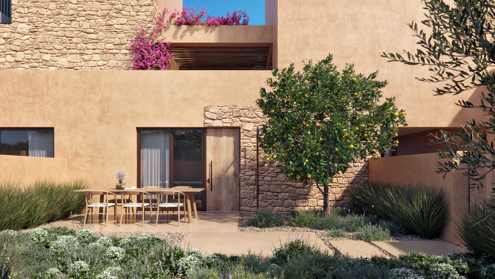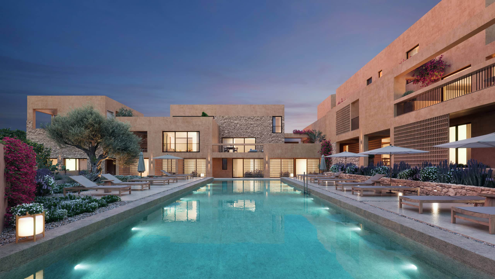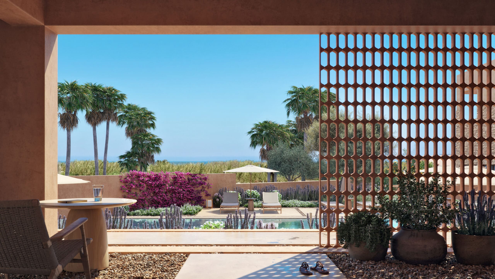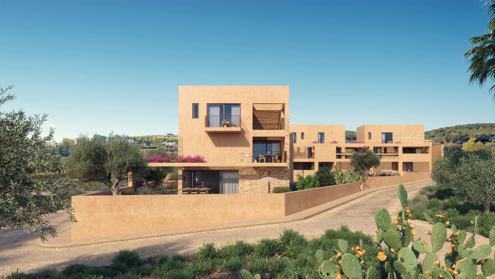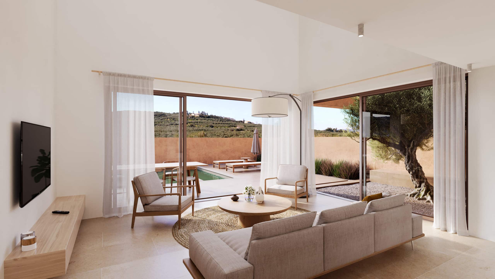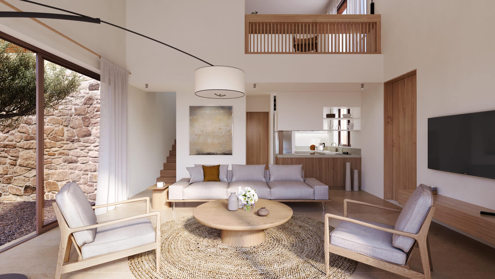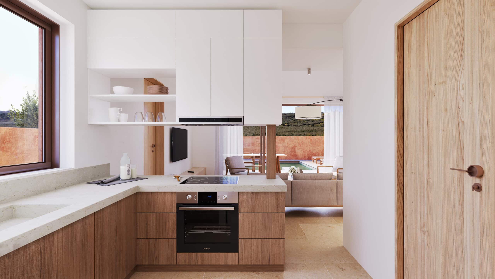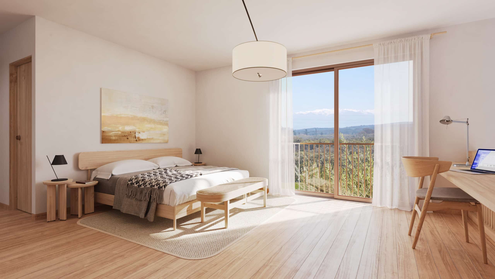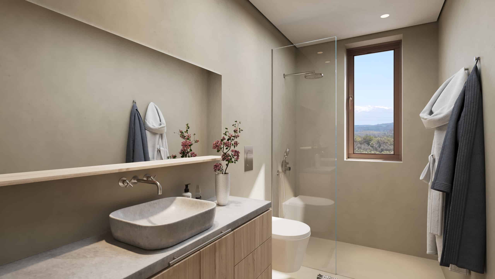Detached house in Petralona, Athens
Credits
Title & Location :
Detached house in Petralona, Athens
DESIGN TEAM
Panagiotis Tsogkas
Mina Roussou
Sissi Tentzeri
Sofia Leoni
Mevlen Ntagkala
Construction: ARTEKA CONSTRUCTION
MEP: TECHNOIKO
Structural: TECHNOIKO
Client: Private
Total Area: 190 m²
Design period: 2021-2024
Detached house in Petralona, Athens
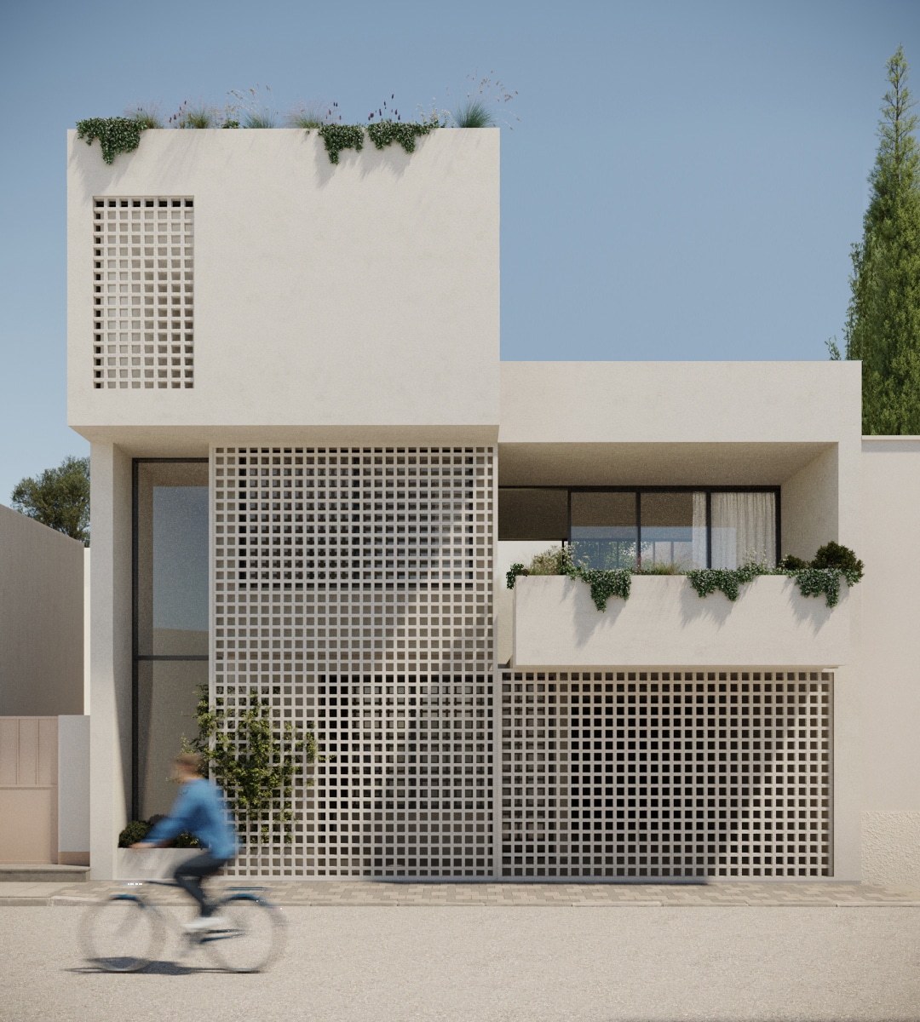
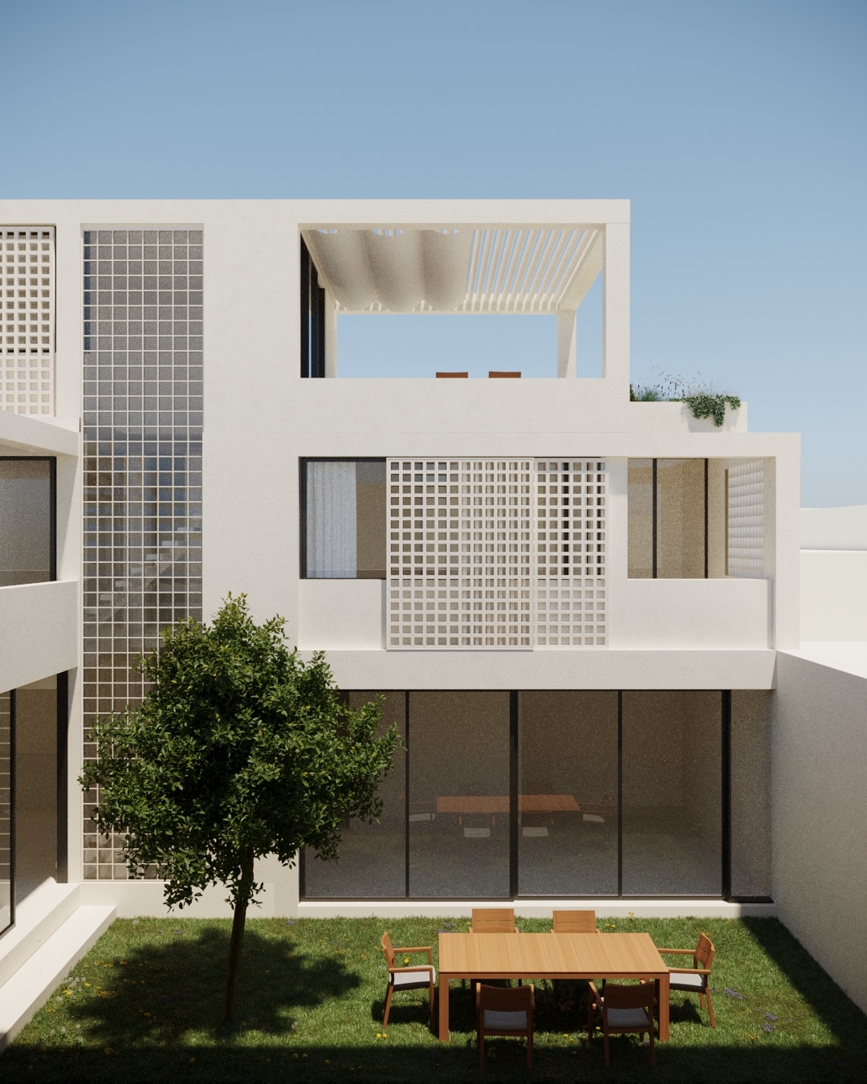
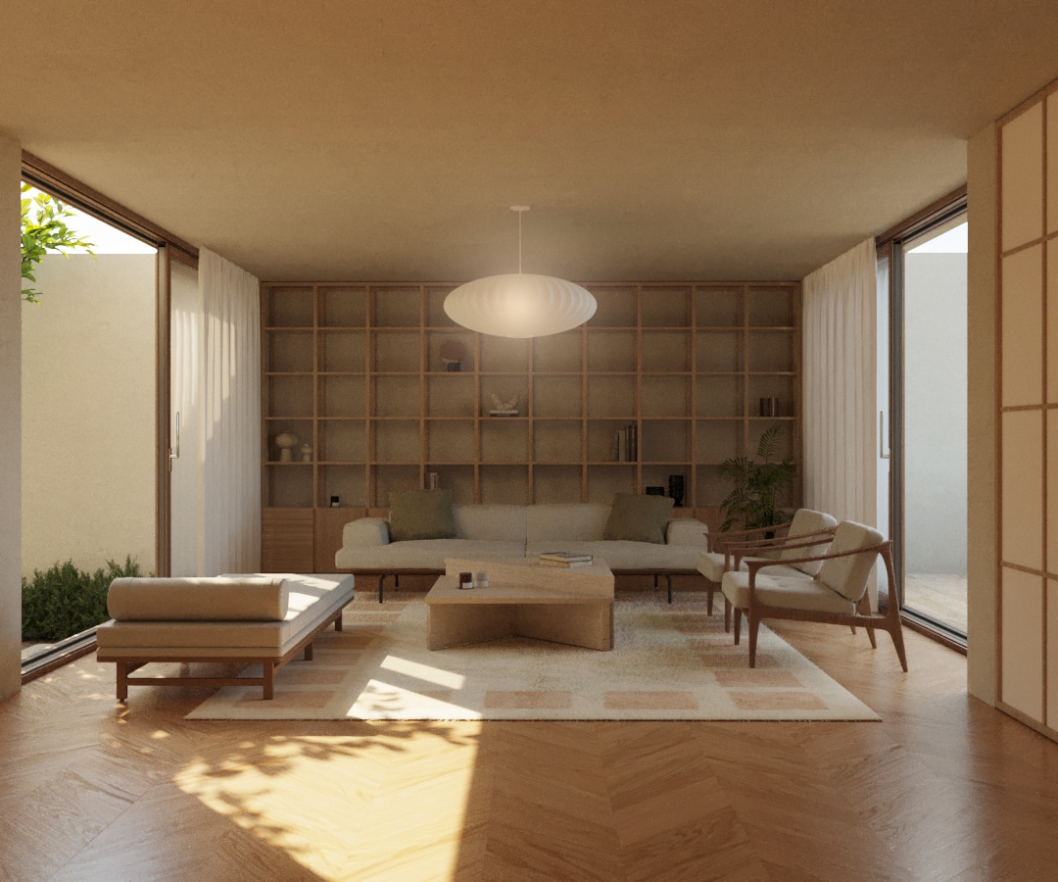
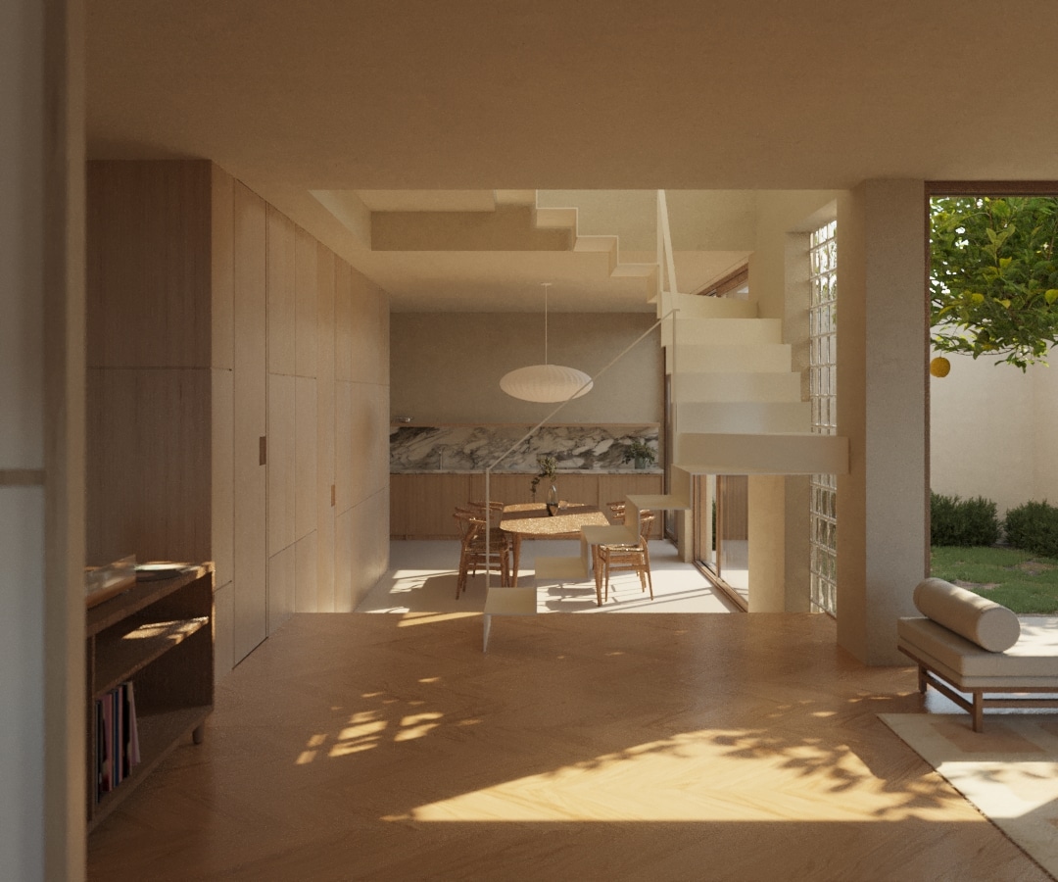


On a plot with building conditions that do not permit height increases, the structure is designed to optimize southern orientation for the living, dining, and kitchen areas, as well as the three bedrooms, by placing openings on the southern side. Movements and secondary functions are arranged linearly along the northeastern axis. A “green” courtyard is located in the southeastern part of the plot, level with the interiors, allowing the natural extension of indoor activities to the outdoor private space. This design enhances the permeability of the living room and creates various perspectives and relationships between the interior and exterior spaces, as well as among the interior functions.
The main entrance to the residence transitions gradually from the ground floor to the first floor, where a double-height staircase serves as an intermediate reception area. This space acts as a threshold, gradually moving from the street and public pavement to the privacy of the residence, from the ground floor to the first floor and the “heart” of the home. A central, free-standing staircase on this floor leads to the bedroom level and further to the roof, functioning as an internal patio and reinforcing the unity of the floors and their uses.
The building is currently under construction and will be completed soon.
Title & Location :
Detached house in Petralona, Athens
DESIGN TEAM
Panagiotis Tsogkas
Mina Roussou
Sissi Tentzeri
Sofia Leoni
Mevlen Ntagkala
Construction: ARTEKA CONSTRUCTION
MEP: TECHNOIKO
Structural: TECHNOIKO
Client: Private
Total Area: 190 m²
Design period: 2021-2024
Olealand Residences, Crete
Βασική αναφορά για την αρχιτεκτονική σύνθεση του συγκροτήματος αποτελεί η παραδοσιακή αγροτική κατοικία της Κρήτης. Μελετώντας αυτό το πρότυπο αναφοράς, εντοπίζονται τα βασικά του χαρακτηριστικά και μέσω του σχεδιασμού, επιχειρείται η επανερμηνεία τους και η απόδοση τους σε μια σύγχρονη εκδοχή κατοικίας.
Βασική αναφορά για την αρχιτεκτονική σύνθεση του συγκροτήματος αποτελεί η παραδοσιακή αγροτική κατοικία της Κρήτης. Μελετώντας αυτό το πρότυπο αναφοράς, εντοπίζονται τα βασικά του χαρακτηριστικά και μέσω του σχεδιασμού, επιχειρείται η επανερμηνεία τους και η απόδοση τους σε μια σύγχρονη εκδοχή κατοικίας. Το λαϊκό Κρητικό σπίτι είναι λιτό και οργανώνεται σε απλή κυβική μορφή. Εισέρχεται κανείς σε αυτό μέσω ενός περιμετρικού τοίχου που οδηγεί στην εσωτερική αυλή και έπειτα στην κατοικία. Η διαβάθμιση της ιδιωτικότητας από το εξωτερικό προς το εσωτερικό, καθώς και ο ρόλος του δώματος ως στοιχείο εκτόνωσης αποτελούν βασικά χαρακτηριστικά της Κρητικής λαϊκής παράδοσης. Σε αυτά προστίθεται το χρώμα ως ιδιαίτερο εκφραστικό μέσο και μορφολογικό στοιχείο της περιοχής. Τα παραπάνω χαρακτηριστικά αποτελούν αφετηρία της συνθετικής και αρχιτεκτονικής επίλυσης του συγκροτήματος. Μέσω μιας δυναμικής σχέσης με τον τόπο και την παράδοση επιχειρείται η ενσωμάτωση των δομικών χαρακτηριστικών του Κρητικού αγροτόσπιτου σε μια σύγχρονη αρχιτεκτονική πρόταση κατά την οποία η επίλυση της ογκοπλασίας, των προσβάσεων και της μορφολογίας καταλαμβάνουν προεξάρχοντα ρόλο.
Το νέο συγκρότημα παραθεριστικών κατοικιών αποτελείται από δύο διώροφα κτίρια που στεγάζουν συνολικά 16 κατοικίες, οργανώνεται σε δύο σκέλη σχήματος «Γ» και αναπτύσσεται σε δύο επίπεδα τα οποία καθορίζονται από τα κύρια όρια του οικοπέδου προς το δόμο και το όμορο οικόπεδο του ελαιώνα.
Τα όρια αυτά, αποτελούν τους βασικούς άξονες σχεδιασμού των κυβικών όγκων των κατοικιών, οι οποίες στρέφονται προς το εσωτερικό του οικοπέδου και την κεντρική κοινόχρηστη αυλή. Η τοποθέτηση των κτηριακών όγκων, λόγω του τριγωνικού σχήματος του
οικοπέδου, γίνεται με τέτοιο τρόπο ώστε να επιτευχθούν κατά το μέγιστο η επιτρεπόμενη
δόμηση, η θέα προς τη θάλασσα, ο δροσιμός και ο αερισμός μέσω της εκμετάλλευσης του Βόρειου προσανατολισμού.



