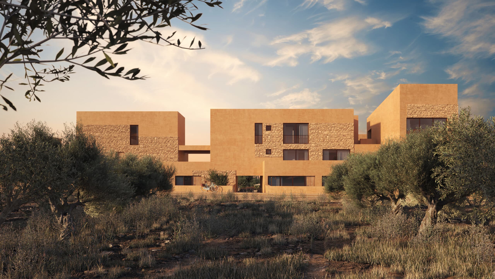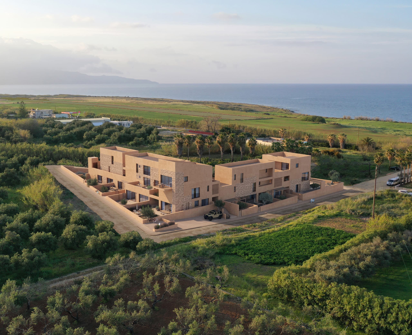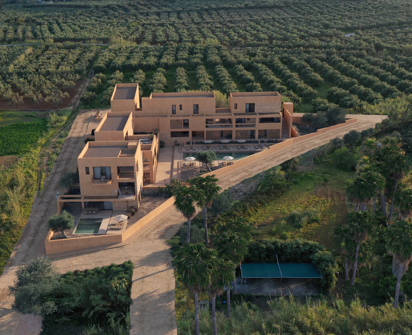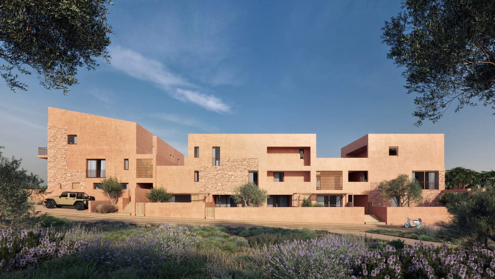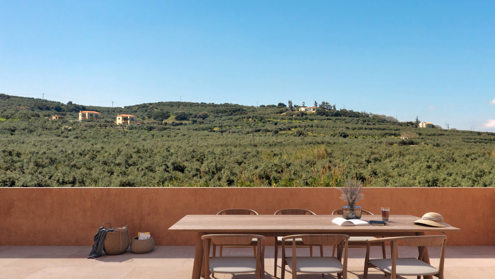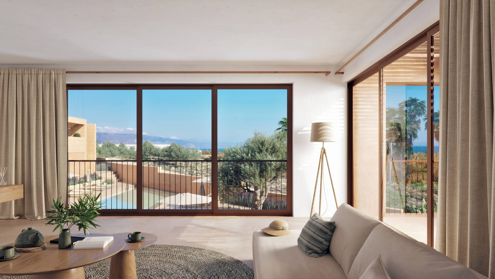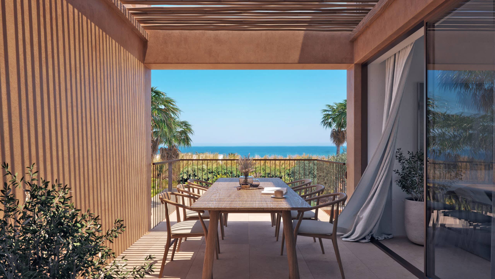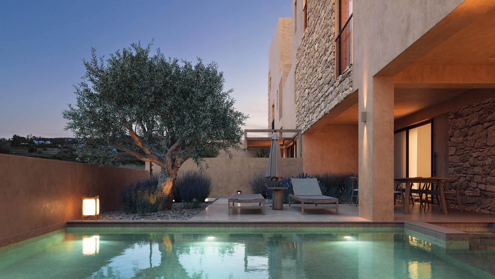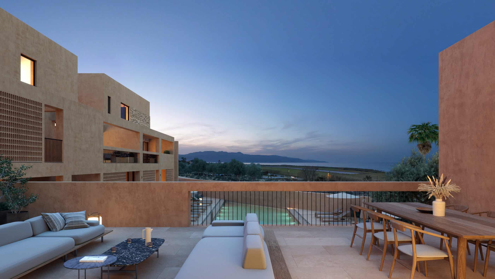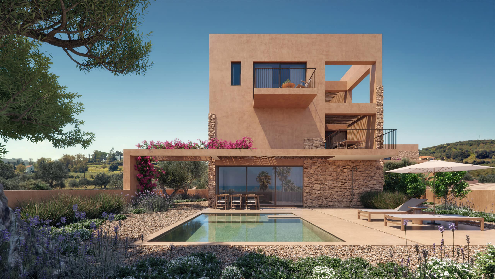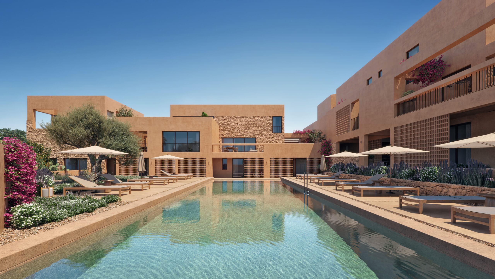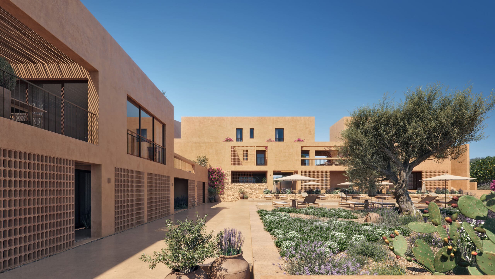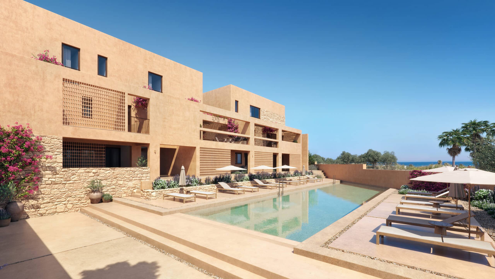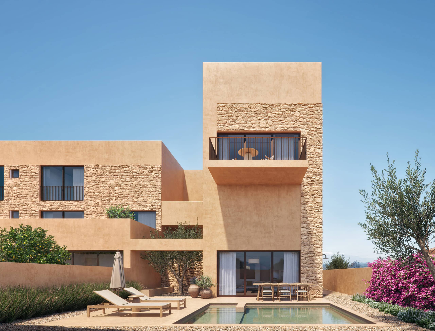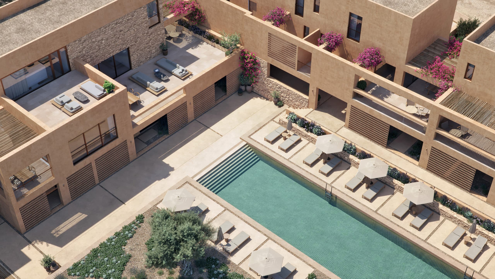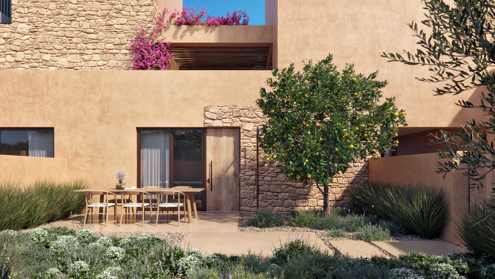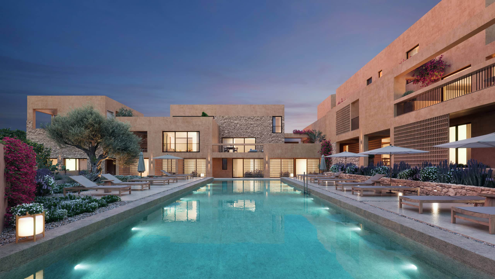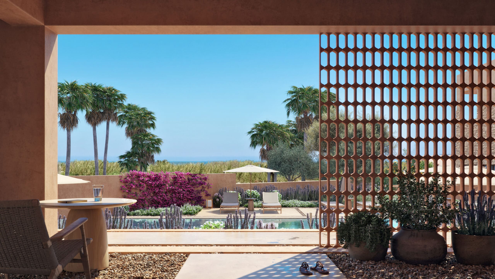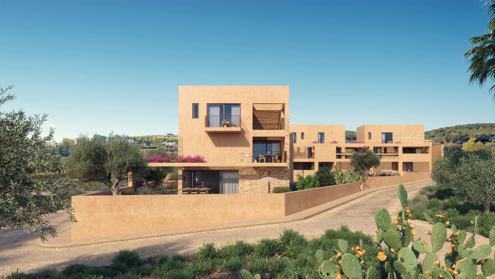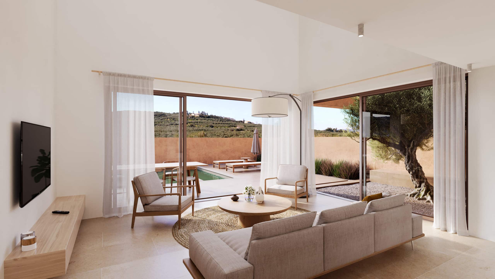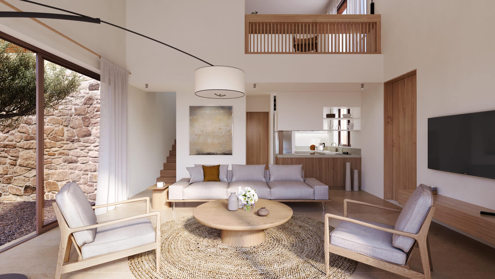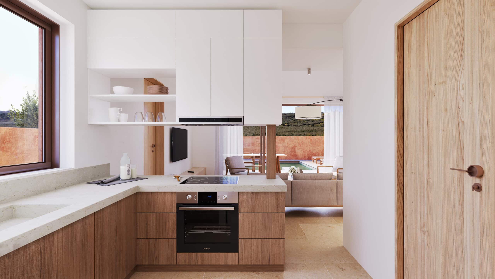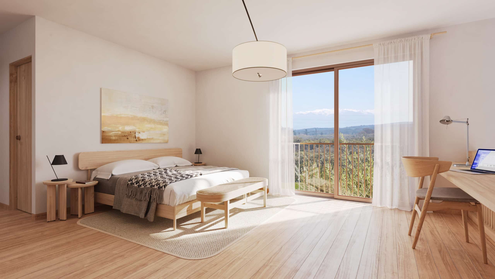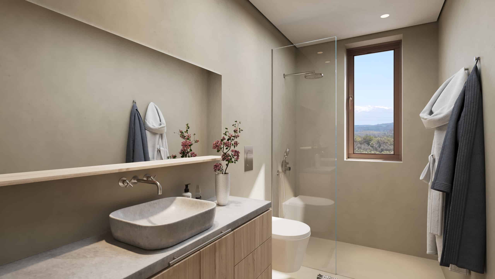Competition Office Building, Athens
This design was created for a closed competition held by a major company. The project under study is an office building located at a central point in the center of Athens, making it a recognizable landmark with easy access. The proposed interventions aim to renovate the building, which has been damaged by long-term use and lack of maintenance, to meet modern requirements. The design principles include:
From the City to the Temple: A symbolic transition that incorporates the historical and spatial continuity of Athens with an emphasis on the meeting of the modern city with the ruins of the Temple of Olympian Zeus. The building facade will be clad in white marble.
Sustainability: Incorporation of materials and practices that certify the building in the highest environmental categories, such as a shading system, natural lighting, and planted roofs.
Maximizing Space Utilization/Flexibility: Reorganization of interior spaces with a central core for vertical movement, allowing flexibility and adaptability to user needs.
Functional spaces are reorganized to maximize the use of office space with natural lighting. A central reception, lobby, and café will be provided on the ground floor, while a refreshment area with views of the Acropolis will be created on the roof. Mechanical facilities and a gym will be located in the basement. The new shell of the building in light-colored marble will give the building a dynamic, modern, and timeless appearance.
Credits
Title & Location :
Competition Office Building, Athens
DESIGN TEAM
Dimitris Thomopoulos
Mina Roussou
Panagiotis Tsogkas
Stella Constantina Papaspirou
Client: Private
Total Area: 1900 m²
Design period: 2018
Competition Office Building, Athens
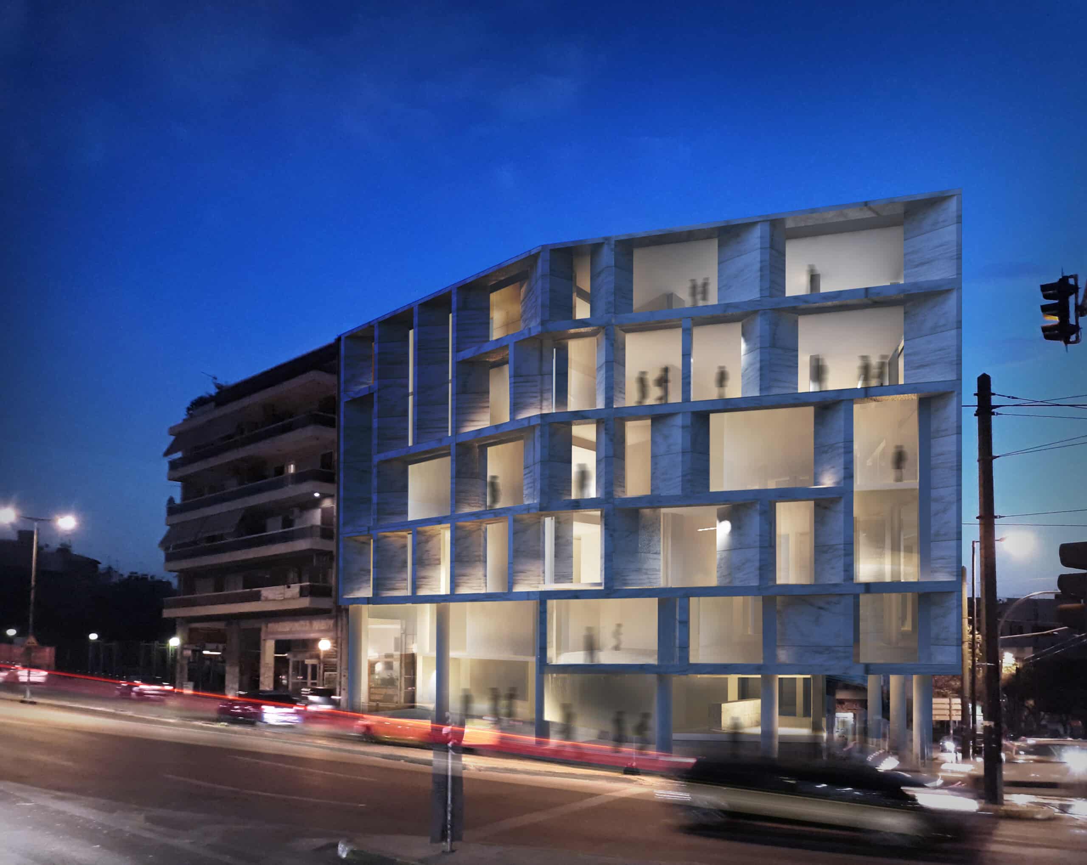
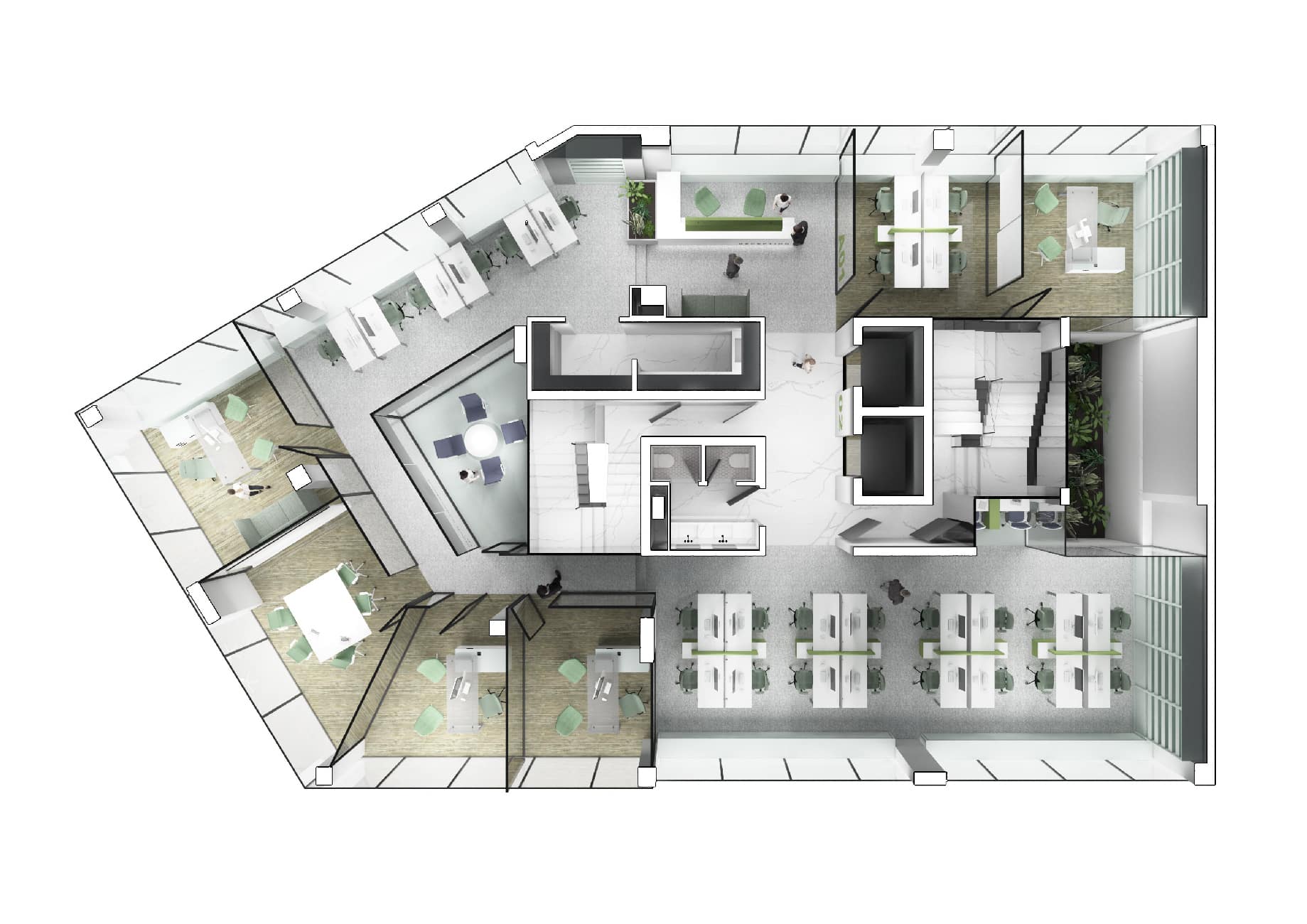
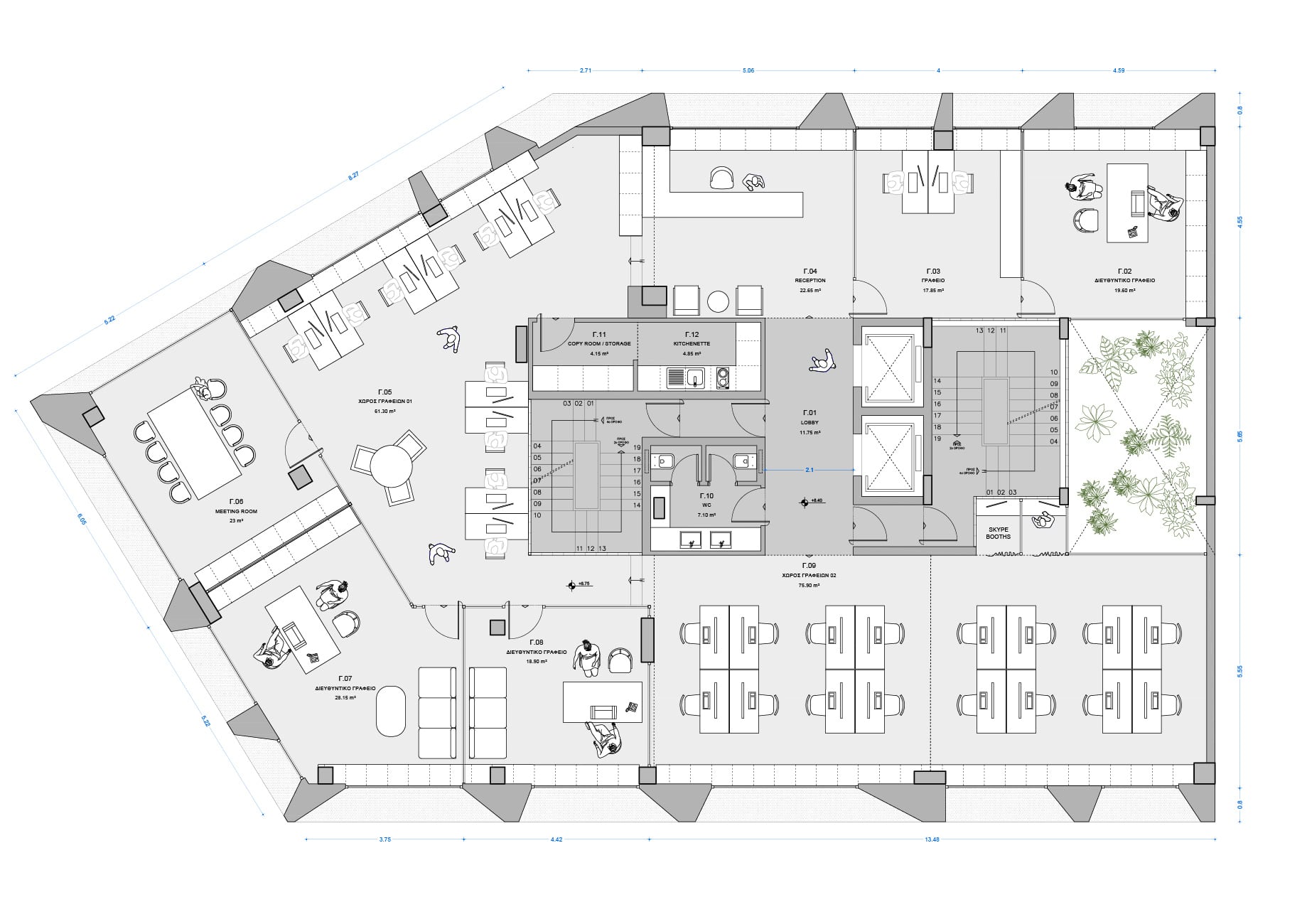
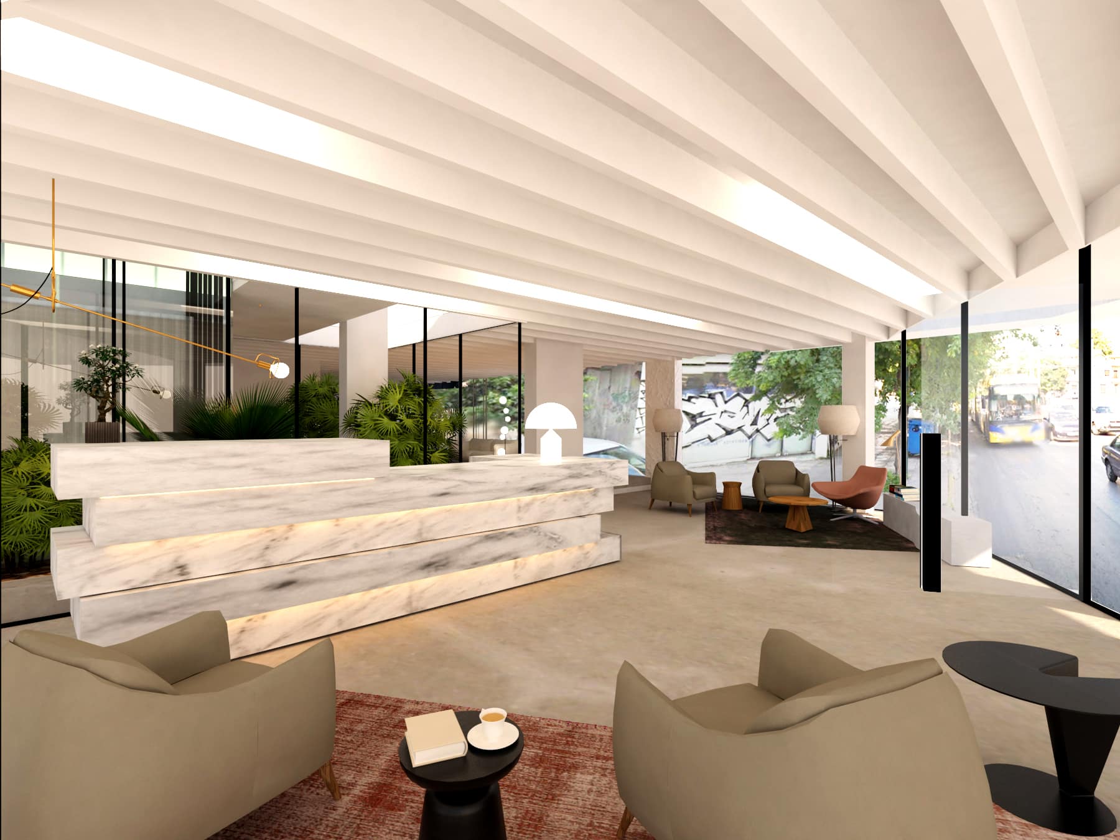
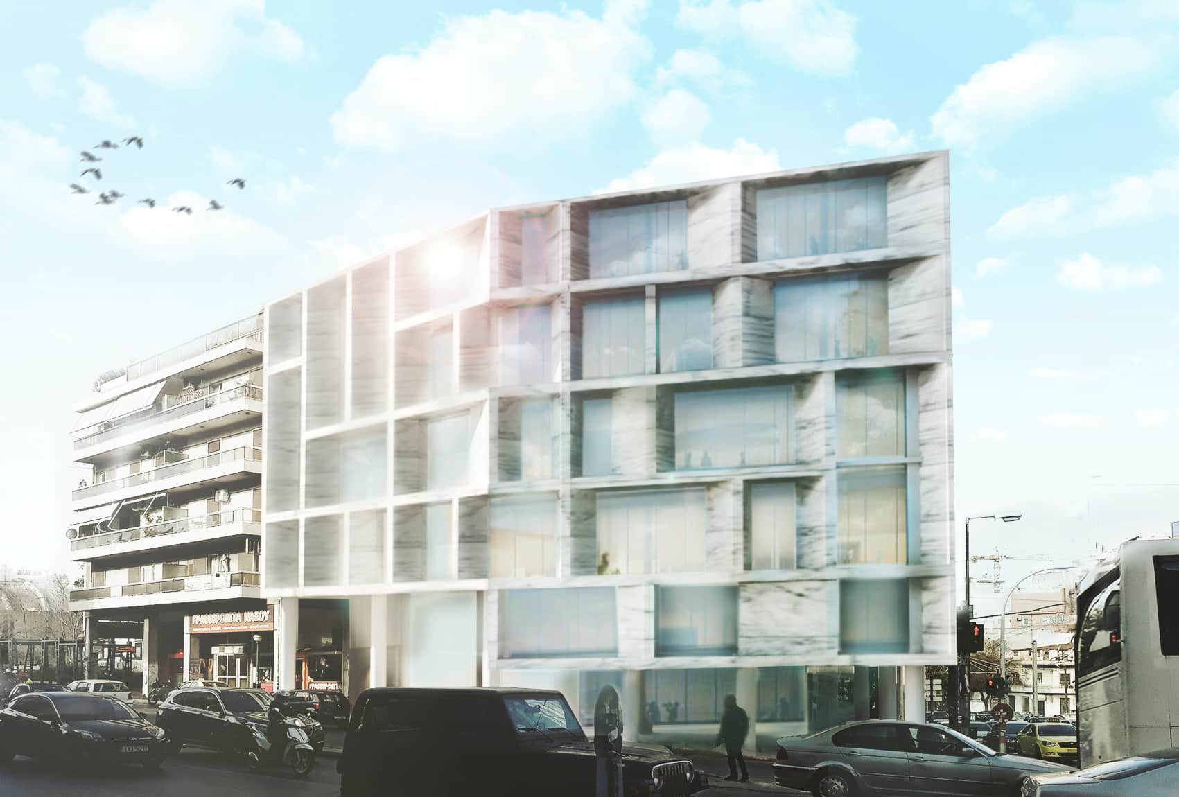
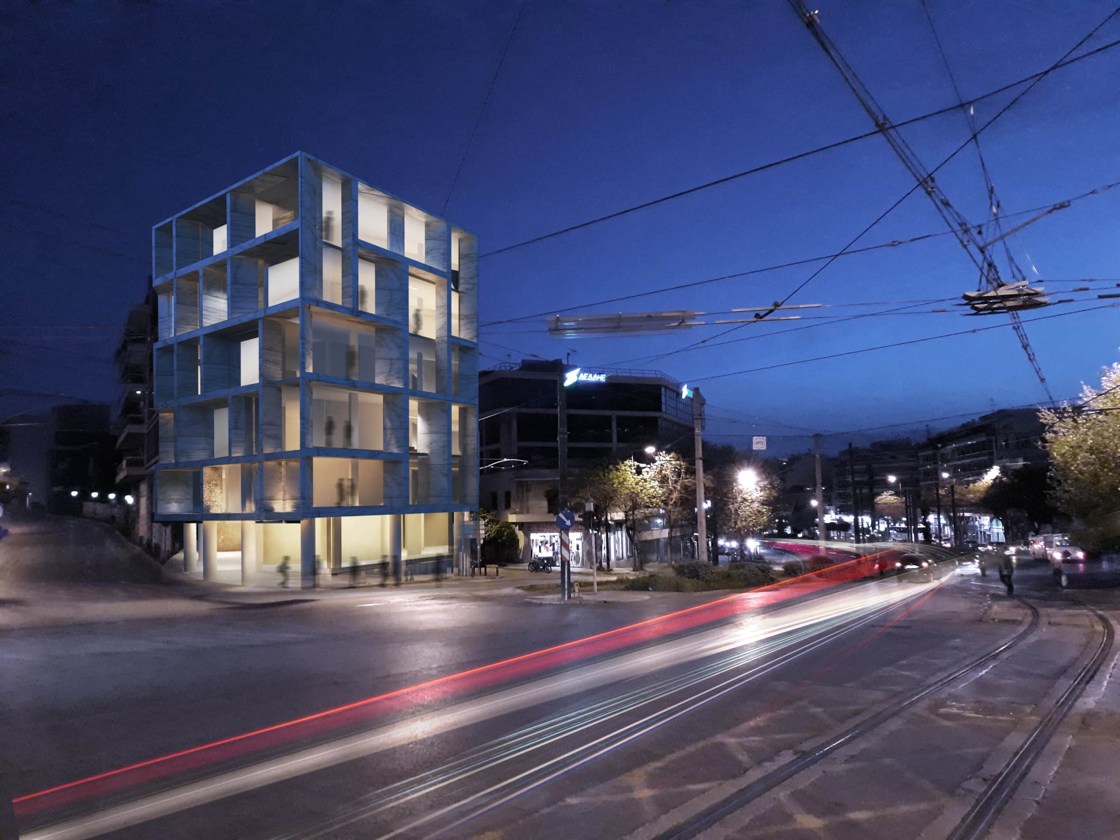
This design was created for a closed competition held by a major company. The project under study is an office building located at a central point in the center of Athens, making it a recognizable landmark with easy access. The proposed interventions aim to renovate the building, which has been damaged by long-term use and lack of maintenance, to meet modern requirements. The design principles include:
From the City to the Temple: A symbolic transition that incorporates the historical and spatial continuity of Athens with an emphasis on the meeting of the modern city with the ruins of the Temple of Olympian Zeus. The building facade will be clad in white marble.
Sustainability: Incorporation of materials and practices that certify the building in the highest environmental categories, such as a shading system, natural lighting, and planted roofs.
Maximizing Space Utilization/Flexibility: Reorganization of interior spaces with a central core for vertical movement, allowing flexibility and adaptability to user needs.
Functional spaces are reorganized to maximize the use of office space with natural lighting. A central reception, lobby, and café will be provided on the ground floor, while a refreshment area with views of the Acropolis will be created on the roof. Mechanical facilities and a gym will be located in the basement. The new shell of the building in light-colored marble will give the building a dynamic, modern, and timeless appearance.
Title & Location :
Competition Office Building, Athens
DESIGN TEAM
Dimitris Thomopoulos
Mina Roussou
Panagiotis Tsogkas
Stella Constantina Papaspirou
Client: Private
Total Area: 1900 m²
Design period: 2018
Olealand Residences, Crete
Βασική αναφορά για την αρχιτεκτονική σύνθεση του συγκροτήματος αποτελεί η παραδοσιακή αγροτική κατοικία της Κρήτης. Μελετώντας αυτό το πρότυπο αναφοράς, εντοπίζονται τα βασικά του χαρακτηριστικά και μέσω του σχεδιασμού, επιχειρείται η επανερμηνεία τους και η απόδοση τους σε μια σύγχρονη εκδοχή κατοικίας.
Βασική αναφορά για την αρχιτεκτονική σύνθεση του συγκροτήματος αποτελεί η παραδοσιακή αγροτική κατοικία της Κρήτης. Μελετώντας αυτό το πρότυπο αναφοράς, εντοπίζονται τα βασικά του χαρακτηριστικά και μέσω του σχεδιασμού, επιχειρείται η επανερμηνεία τους και η απόδοση τους σε μια σύγχρονη εκδοχή κατοικίας. Το λαϊκό Κρητικό σπίτι είναι λιτό και οργανώνεται σε απλή κυβική μορφή. Εισέρχεται κανείς σε αυτό μέσω ενός περιμετρικού τοίχου που οδηγεί στην εσωτερική αυλή και έπειτα στην κατοικία. Η διαβάθμιση της ιδιωτικότητας από το εξωτερικό προς το εσωτερικό, καθώς και ο ρόλος του δώματος ως στοιχείο εκτόνωσης αποτελούν βασικά χαρακτηριστικά της Κρητικής λαϊκής παράδοσης. Σε αυτά προστίθεται το χρώμα ως ιδιαίτερο εκφραστικό μέσο και μορφολογικό στοιχείο της περιοχής. Τα παραπάνω χαρακτηριστικά αποτελούν αφετηρία της συνθετικής και αρχιτεκτονικής επίλυσης του συγκροτήματος. Μέσω μιας δυναμικής σχέσης με τον τόπο και την παράδοση επιχειρείται η ενσωμάτωση των δομικών χαρακτηριστικών του Κρητικού αγροτόσπιτου σε μια σύγχρονη αρχιτεκτονική πρόταση κατά την οποία η επίλυση της ογκοπλασίας, των προσβάσεων και της μορφολογίας καταλαμβάνουν προεξάρχοντα ρόλο.
Το νέο συγκρότημα παραθεριστικών κατοικιών αποτελείται από δύο διώροφα κτίρια που στεγάζουν συνολικά 16 κατοικίες, οργανώνεται σε δύο σκέλη σχήματος «Γ» και αναπτύσσεται σε δύο επίπεδα τα οποία καθορίζονται από τα κύρια όρια του οικοπέδου προς το δόμο και το όμορο οικόπεδο του ελαιώνα.
Τα όρια αυτά, αποτελούν τους βασικούς άξονες σχεδιασμού των κυβικών όγκων των κατοικιών, οι οποίες στρέφονται προς το εσωτερικό του οικοπέδου και την κεντρική κοινόχρηστη αυλή. Η τοποθέτηση των κτηριακών όγκων, λόγω του τριγωνικού σχήματος του
οικοπέδου, γίνεται με τέτοιο τρόπο ώστε να επιτευχθούν κατά το μέγιστο η επιτρεπόμενη
δόμηση, η θέα προς τη θάλασσα, ο δροσιμός και ο αερισμός μέσω της εκμετάλλευσης του Βόρειου προσανατολισμού.



