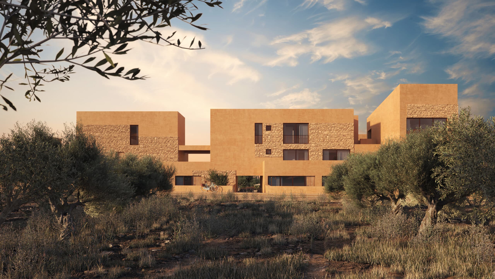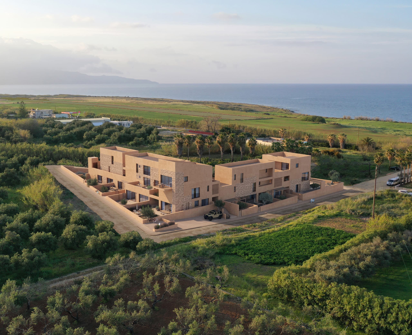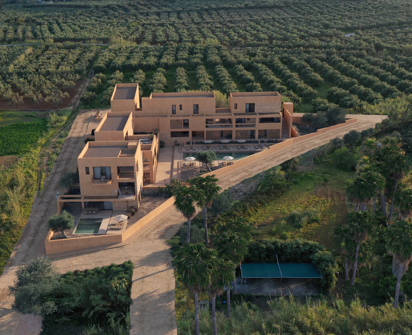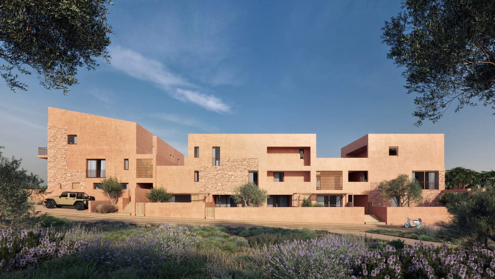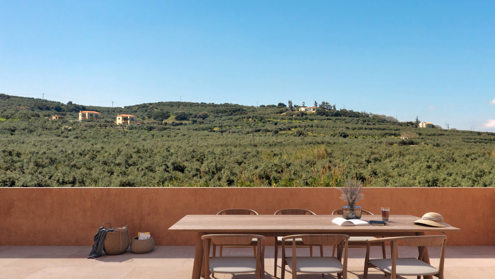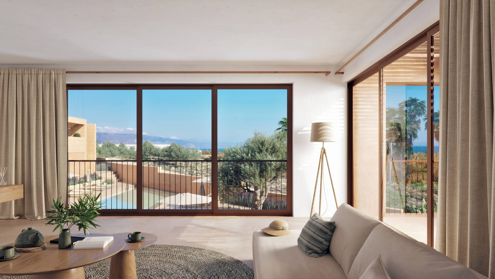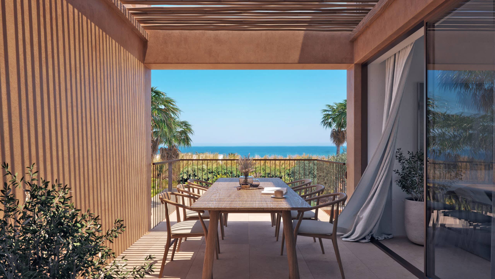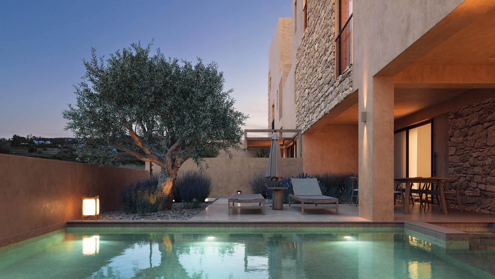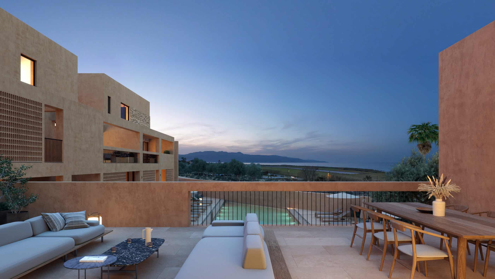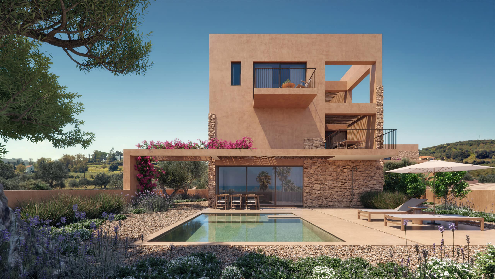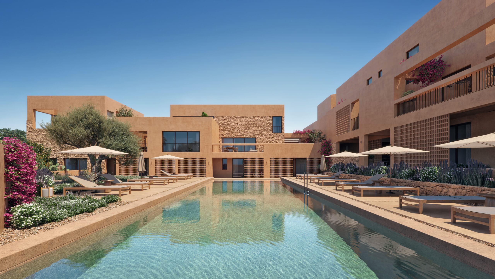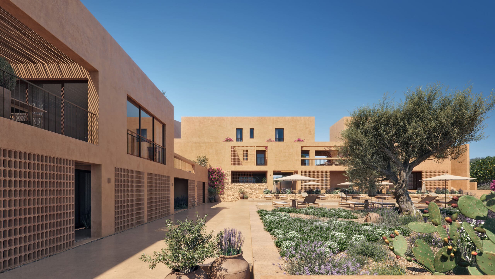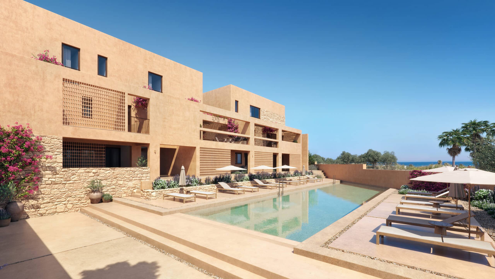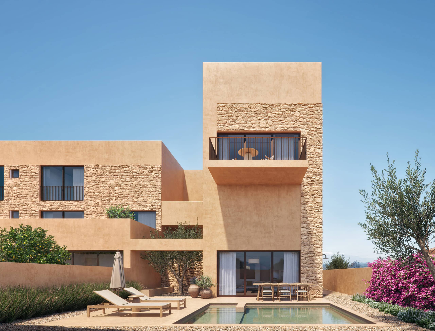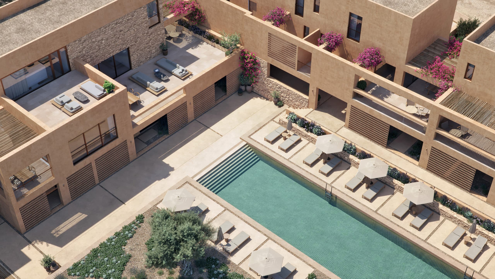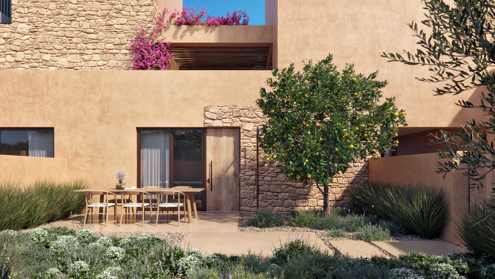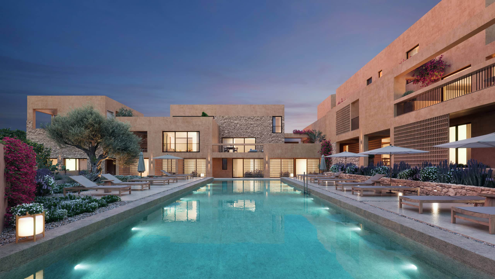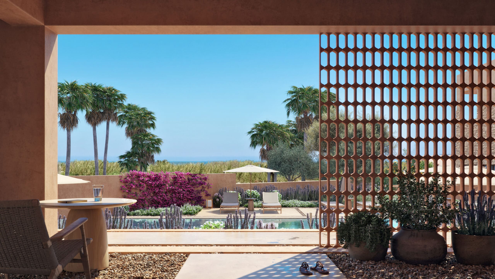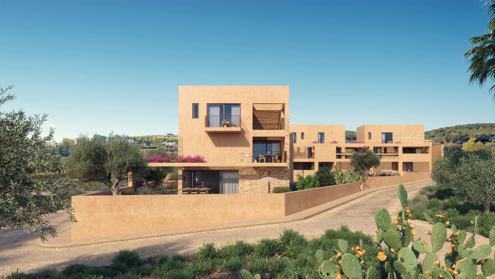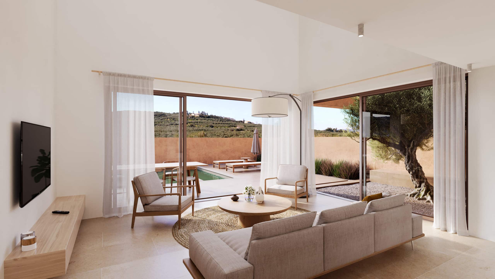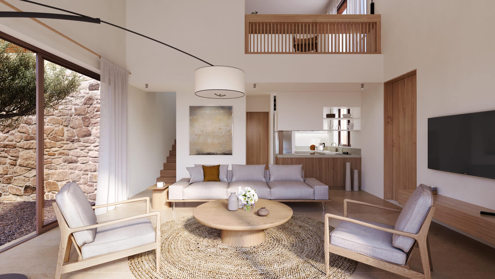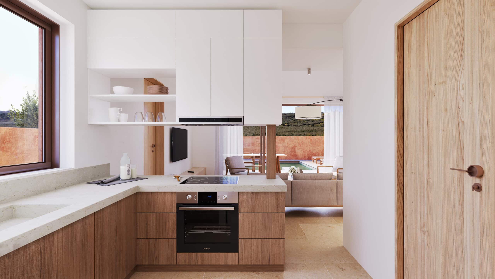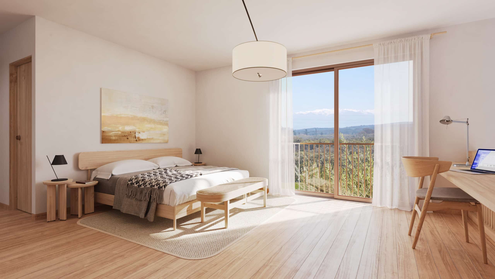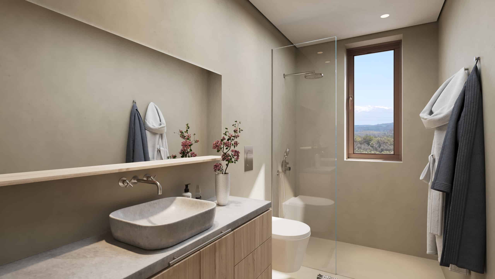Argo Ship Museum , Volos
The project was an entry in an international competition for the Argo Museum in Volos. The site in Pedion Areos, Volos, is isolated from the nearby Neapoli district and the sea by Athens Avenue and the port area. However, it is part of a linear zone with public functions, including the Pedion Areos park, Exhibition-Athletic Centre, and the Polytechnic School, which can connect to Volos city center and enhance the area.
The main exhibit, the reconstructed ship Argo, is a highly symbolic and historical artifact. Its significance and complex reconstruction necessitate an environment that highlights it without undermining its importance. The design aim was to create a building without strong morphological references, focusing on the Argo. The building features a simple geometric form with portions removed from the main volume to create internal courtyards, allowing natural light into selected areas.
The compact volume protects the primary exhibit while openings offer views of the city, park, and sea. This design creates a continuous alternation of closed and open spaces, meeting the museum’s needs. The volume and movement within the building contribute to a distinctive and recognizable structure that reflects its cultural purpose. The simplicity of the design, selective natural lighting, and white coloring aim to create an interior reminiscent of morning sea mist, evoking the myth of the Argo.
Credits
Title & Location :
Argo Ship Museum , Volos
DESIGN TEAM
Dimitris Thomopoulos
Manolis Venierakis
Xenia Karali
Mina Roussou
Ioanna Georgitsopoulou
Nikoletta Kanellou
Total Area: 2000 m²
Design period: 2014
Argo Ship Museum , Volos



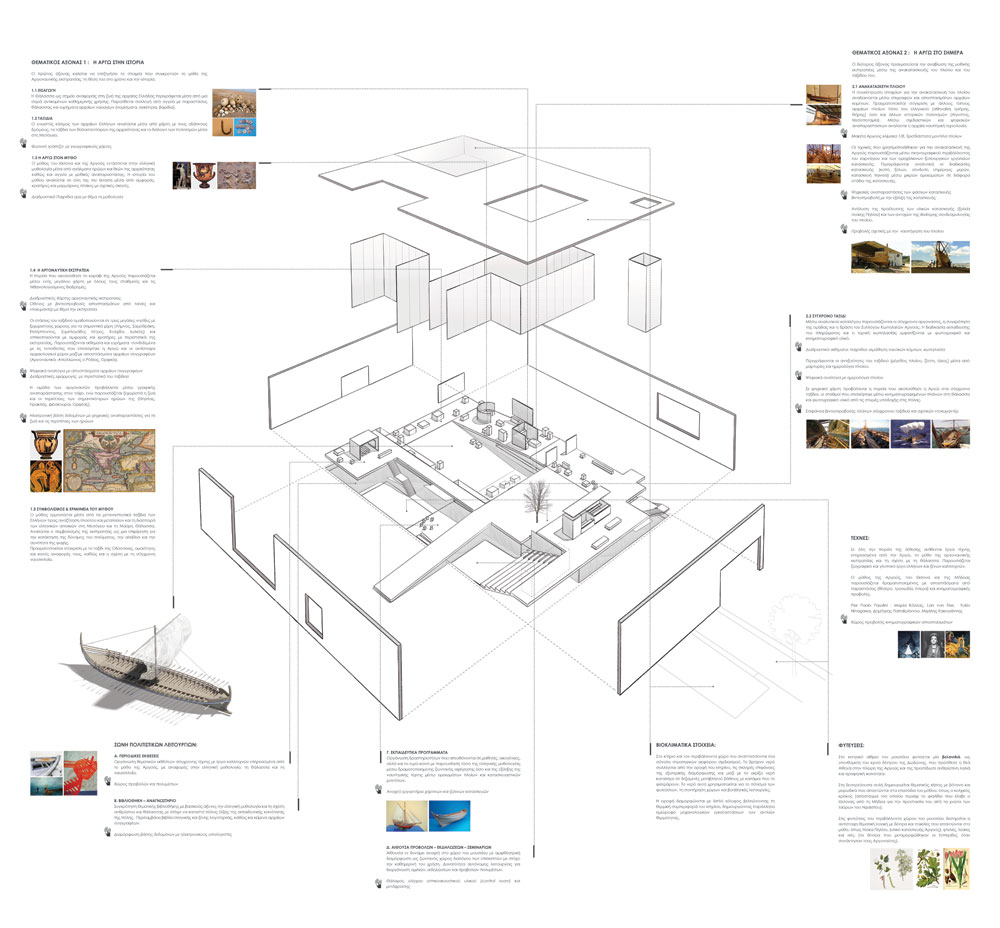











Title & Location :
Argo Ship Museum , Volos
DESIGN TEAM
Dimitris Thomopoulos
Manolis Venierakis
Xenia Karali
Mina Roussou
Ioanna Georgitsopoulou
Nikoletta Kanellou
Total Area: 2000 m²
Design period: 2014
Olealand Residences, Crete
Βασική αναφορά για την αρχιτεκτονική σύνθεση του συγκροτήματος αποτελεί η παραδοσιακή αγροτική κατοικία της Κρήτης. Μελετώντας αυτό το πρότυπο αναφοράς, εντοπίζονται τα βασικά του χαρακτηριστικά και μέσω του σχεδιασμού, επιχειρείται η επανερμηνεία τους και η απόδοση τους σε μια σύγχρονη εκδοχή κατοικίας.
Βασική αναφορά για την αρχιτεκτονική σύνθεση του συγκροτήματος αποτελεί η παραδοσιακή αγροτική κατοικία της Κρήτης. Μελετώντας αυτό το πρότυπο αναφοράς, εντοπίζονται τα βασικά του χαρακτηριστικά και μέσω του σχεδιασμού, επιχειρείται η επανερμηνεία τους και η απόδοση τους σε μια σύγχρονη εκδοχή κατοικίας. Το λαϊκό Κρητικό σπίτι είναι λιτό και οργανώνεται σε απλή κυβική μορφή. Εισέρχεται κανείς σε αυτό μέσω ενός περιμετρικού τοίχου που οδηγεί στην εσωτερική αυλή και έπειτα στην κατοικία. Η διαβάθμιση της ιδιωτικότητας από το εξωτερικό προς το εσωτερικό, καθώς και ο ρόλος του δώματος ως στοιχείο εκτόνωσης αποτελούν βασικά χαρακτηριστικά της Κρητικής λαϊκής παράδοσης. Σε αυτά προστίθεται το χρώμα ως ιδιαίτερο εκφραστικό μέσο και μορφολογικό στοιχείο της περιοχής. Τα παραπάνω χαρακτηριστικά αποτελούν αφετηρία της συνθετικής και αρχιτεκτονικής επίλυσης του συγκροτήματος. Μέσω μιας δυναμικής σχέσης με τον τόπο και την παράδοση επιχειρείται η ενσωμάτωση των δομικών χαρακτηριστικών του Κρητικού αγροτόσπιτου σε μια σύγχρονη αρχιτεκτονική πρόταση κατά την οποία η επίλυση της ογκοπλασίας, των προσβάσεων και της μορφολογίας καταλαμβάνουν προεξάρχοντα ρόλο.
Το νέο συγκρότημα παραθεριστικών κατοικιών αποτελείται από δύο διώροφα κτίρια που στεγάζουν συνολικά 16 κατοικίες, οργανώνεται σε δύο σκέλη σχήματος «Γ» και αναπτύσσεται σε δύο επίπεδα τα οποία καθορίζονται από τα κύρια όρια του οικοπέδου προς το δόμο και το όμορο οικόπεδο του ελαιώνα.
Τα όρια αυτά, αποτελούν τους βασικούς άξονες σχεδιασμού των κυβικών όγκων των κατοικιών, οι οποίες στρέφονται προς το εσωτερικό του οικοπέδου και την κεντρική κοινόχρηστη αυλή. Η τοποθέτηση των κτηριακών όγκων, λόγω του τριγωνικού σχήματος του
οικοπέδου, γίνεται με τέτοιο τρόπο ώστε να επιτευχθούν κατά το μέγιστο η επιτρεπόμενη
δόμηση, η θέα προς τη θάλασσα, ο δροσιμός και ο αερισμός μέσω της εκμετάλλευσης του Βόρειου προσανατολισμού.



