New Cyprus Museum, Nicosia
The study area is situated between two major public green areas of Nicosia, the Pedieos River to
the west and the Municipal Garden to the north.
The extensive natural vegetation of protected zone of Pedieos River and the designed vegetation of Municipal Garden, inserts from the west and north into the public space of the New Museum and even into the building itself.
The public space intersects building’s volume in a way squares and passes are being created. Main exhibition areas and store rooms placed underneath while at the same time the rest museum functions shape open public spaces.
The building itself enbodies the public space and is being transformed into a hybrid.
The design concept is to create a spatial experience simulating the discovery of antiquities into their natural terrain. A gradual descent within the ground corresponds to an ongoing archaeological excavation.
Also, the building is organized on the basis of a synthetic grid similar to the one that is used on the archaeological excavations.
The New Museum’s goal is to host and conserve a large number of antiquities of which only a small part can be exhibited. We propose exhibition halls as an essential extension of the storage areas that surround them, making each exhibition “flesh from flesh” of the museum‘s depository.
The Main Entrance of the New Cyprus Museum is placed on the eastern side of the plot, at the end of a slightly sloping public square. At the first volume, lay the ticket office and the information desk. In order to enter the main exhibition, a gradually descent route leads to three separate exhibition halls where the main exhibition unfolds. Both routes lead to the discovery of a large exhibition hall, the “Garden of Statues”, bathed in natural northern light where the surrounding nature intrudes indoor. Continuing, the visitor is moving upwards to the last exhibition hall and finally through the gift shop and a small cafeteria to the entrance hall.
The ground floor is landscaped; creating a large public space mixed with the museum areas. At the ground floor, entrances to the building’s other uses are placed. The museum’s administration offices, the department of antiquities, the library, the conference hall, the restaurant and the educational areas, have private entrances that allow them to operate separately. As well a linear private route, at the first level, accessible only by museum’s personnel, is connecting the Main Entrance with these museum’s spaces. This linear path is crossed by vertical service lifts that connect all the levels of the museum.
All entrances are placed around a main public square accessible from the surrounding areas with views to the inside of the exhibition. Most part of these public areas is covered by a permeability canopy, which protects from the direct sunlight creating a microclimate.
International Architectural Competition for the New Cyprus Museum – 5th position
Our proposal was one of the shortlisted architectural entries, selected for the final phase.
Project Architect:
Dimitris Thomopoulos
DESIGN TEAM
Mina Roussou
Marianna Lizardou
Katerina Bali
Despoina Kyriakou
Collaborators phase B:
Chrysokona Mavrou
Panagiotis Tsogkas
Collaborator Architect: Ioannis Ventourakis, (BETAPLAN S.A.)
Collaborators:
Museologist: Dr. Marlen Mouliou (University of Athens)
Structural: Nikos Tzourovits (OMETE S.A.)
Mechanical: Dimitris Kirimlidis (LDK S.A.)
Landscape: Thomas Doxiadis, Terpsy Kremaly (doxiadis+)
3d rendering: Konstantinos Koudounis
New Cyprus Museum, Nicosia
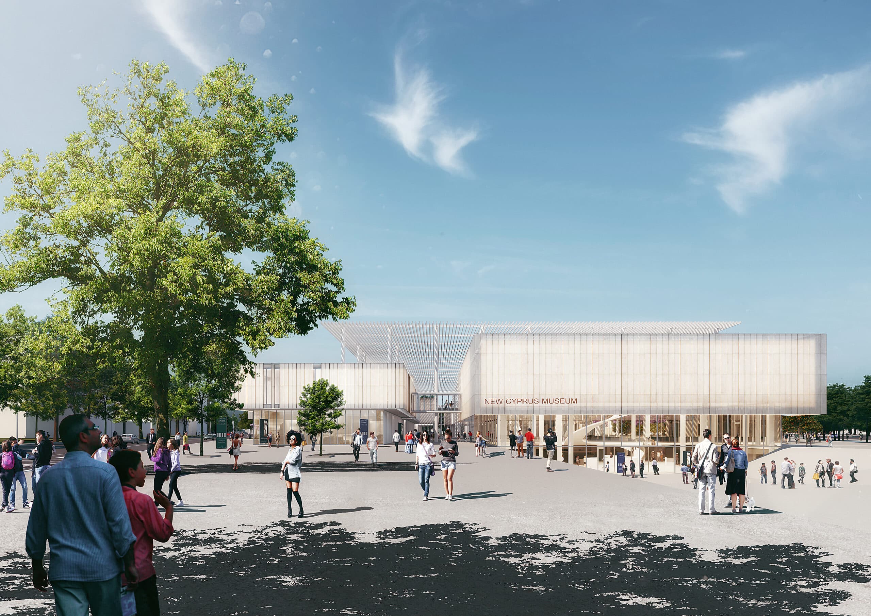
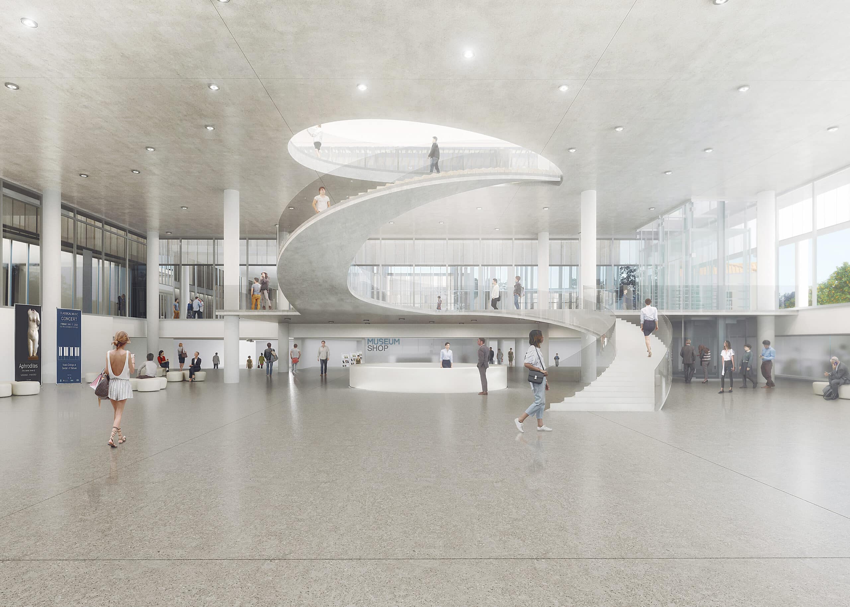
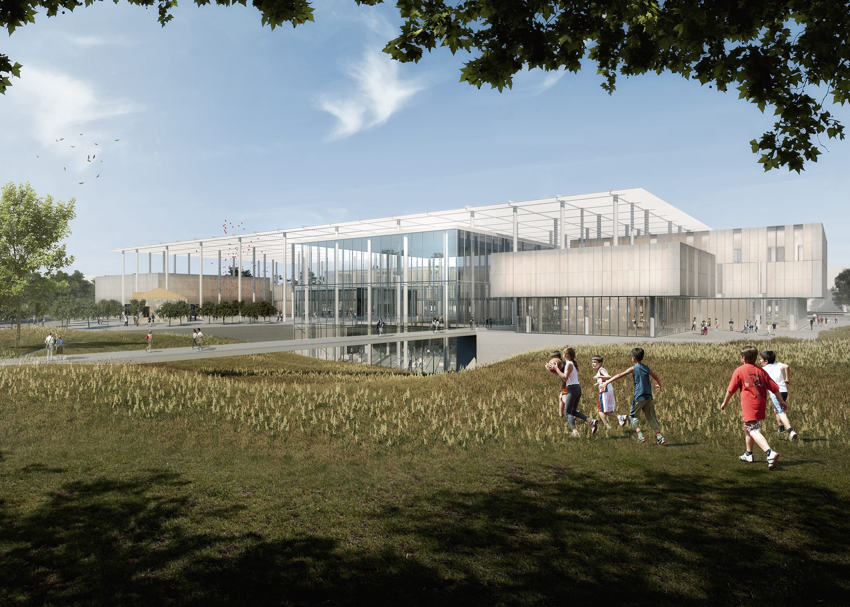
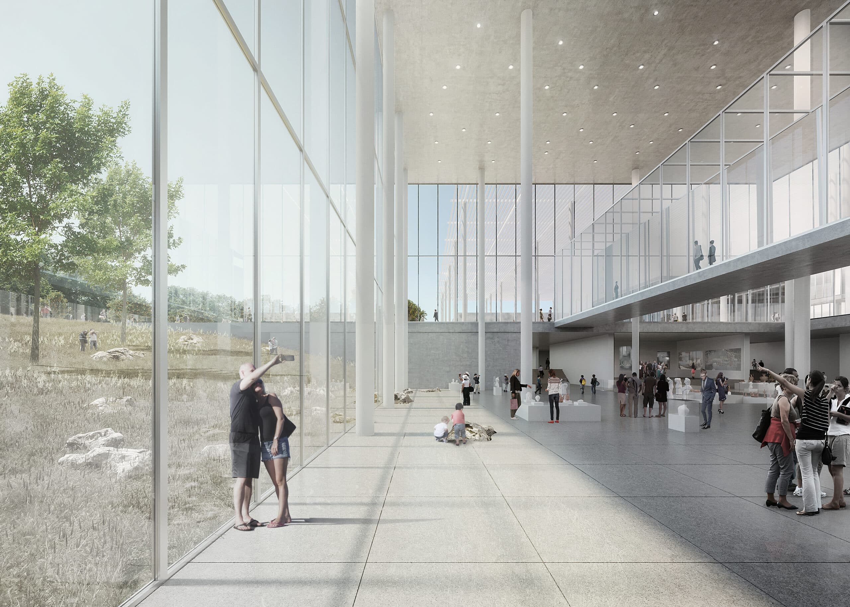
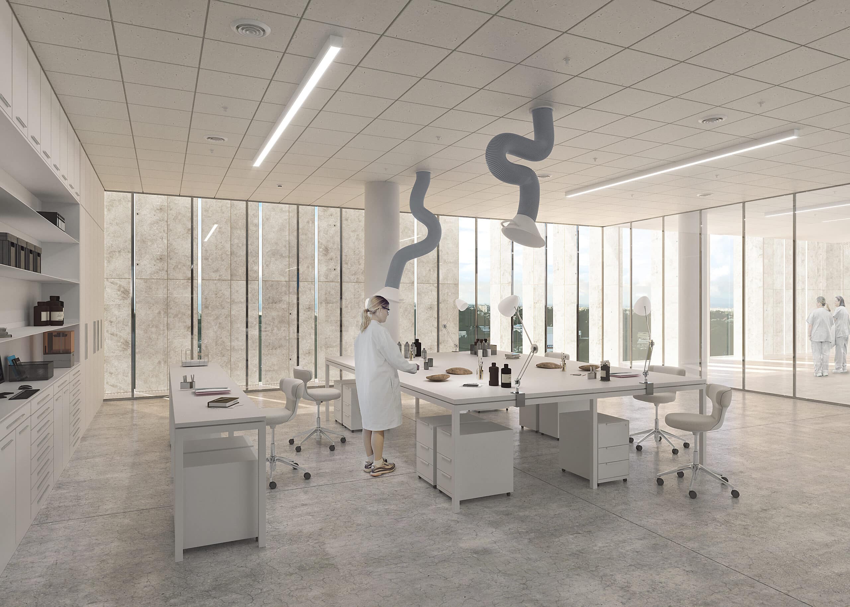
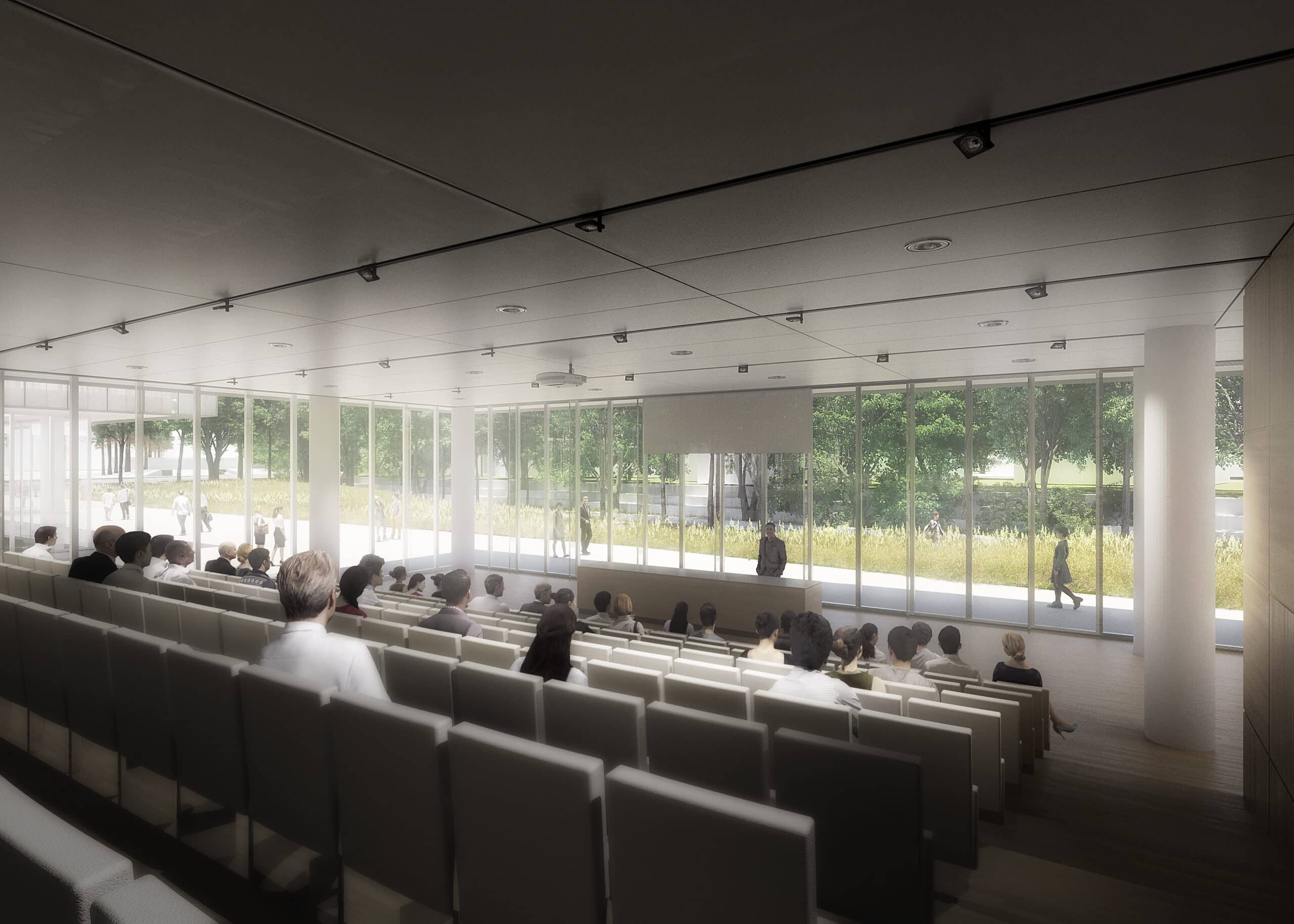
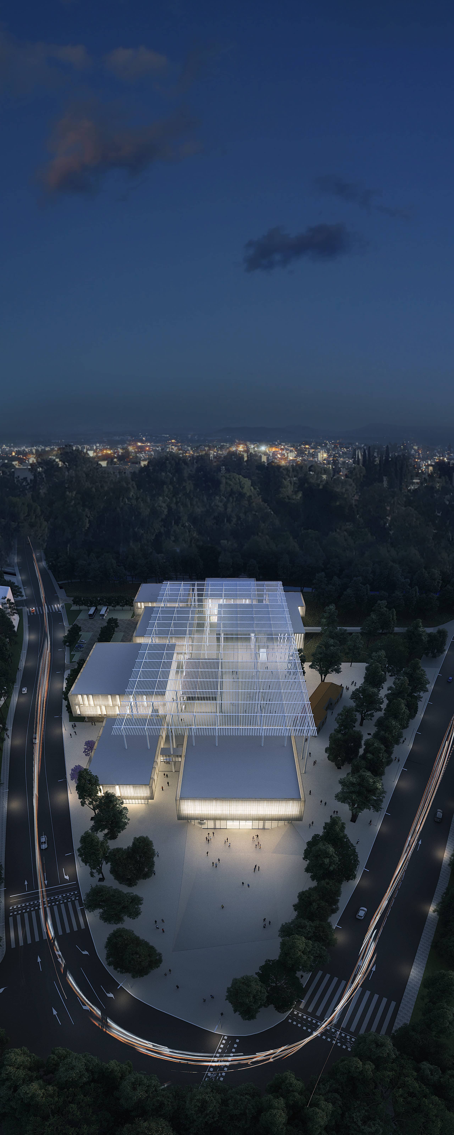
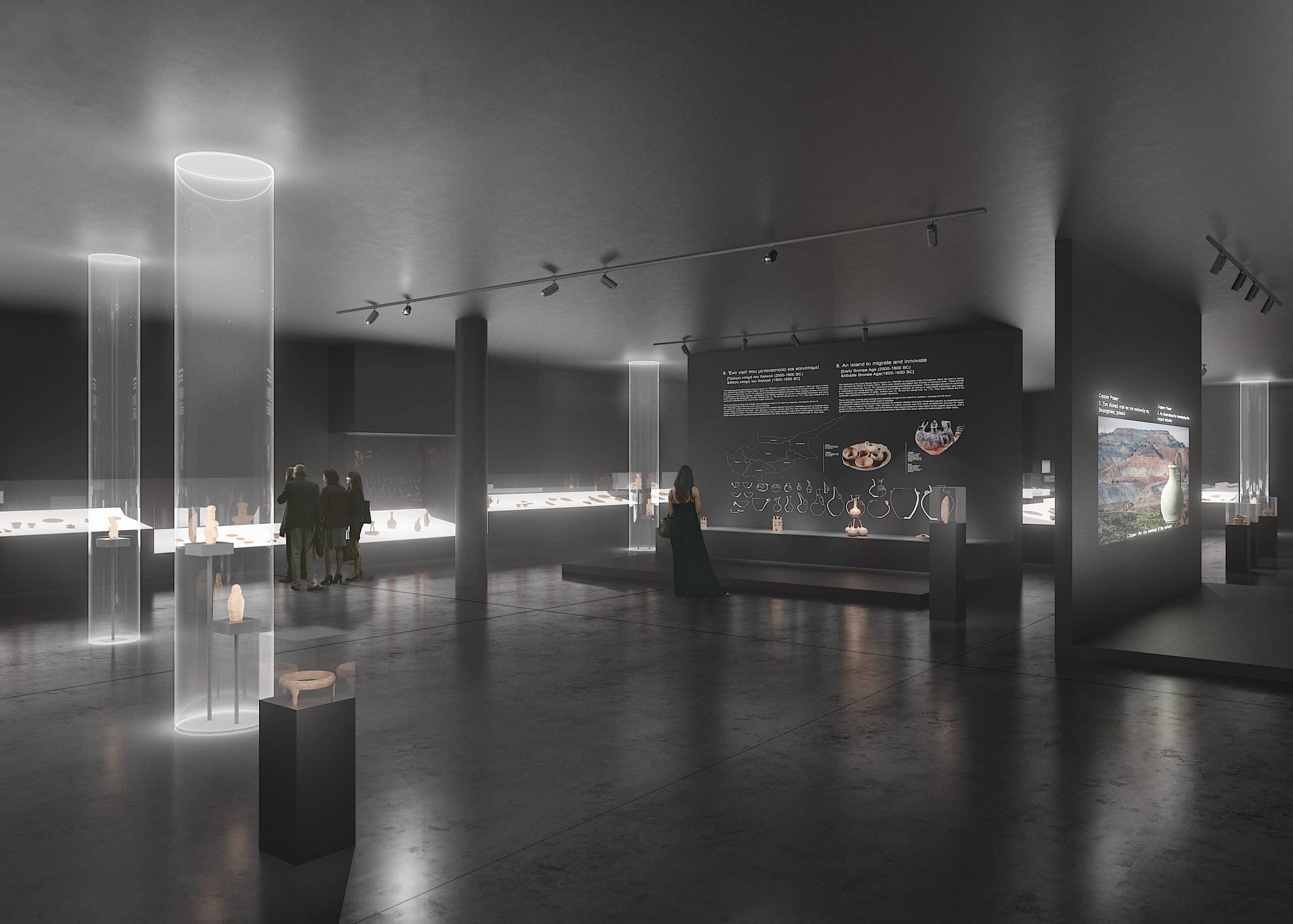
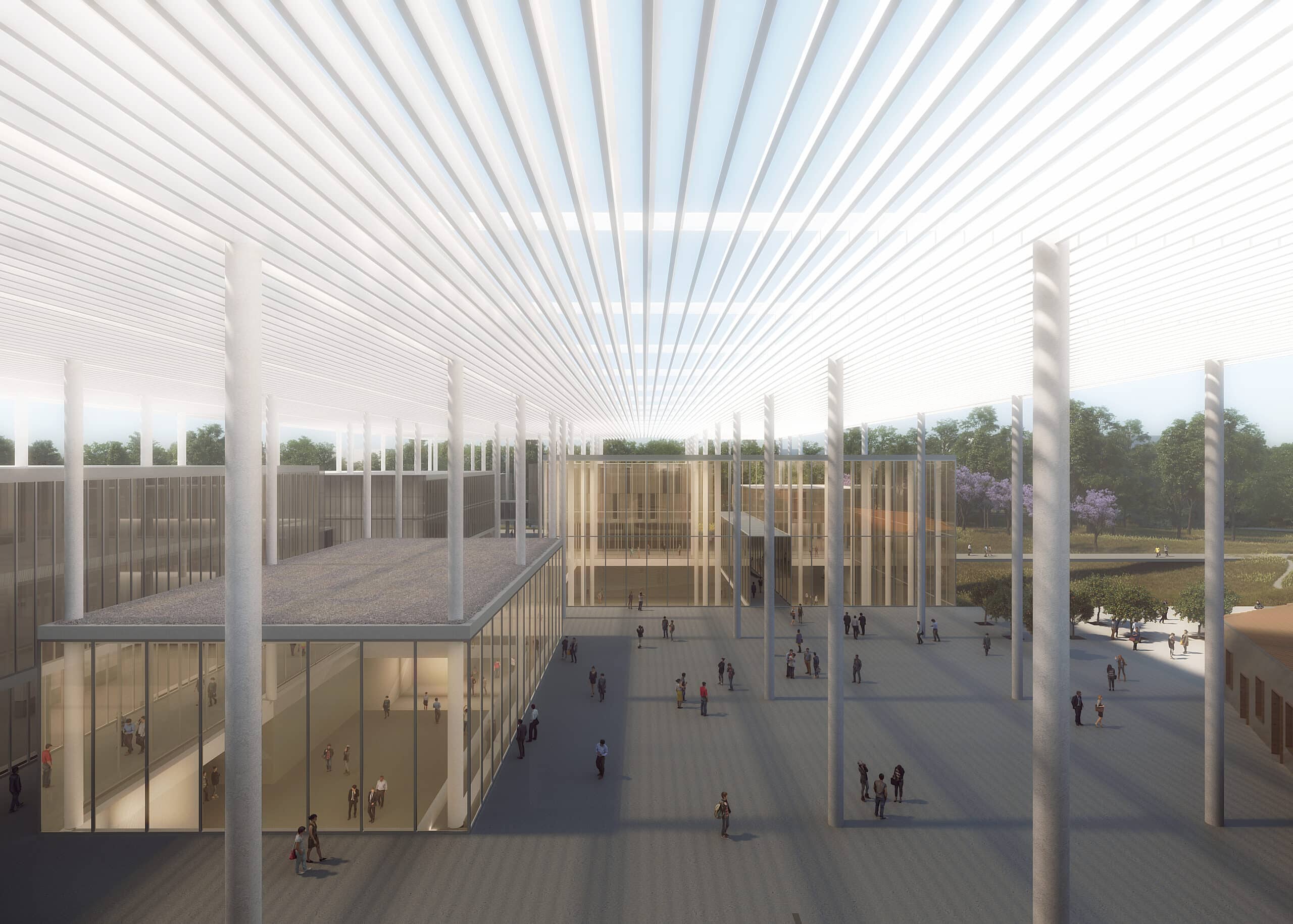
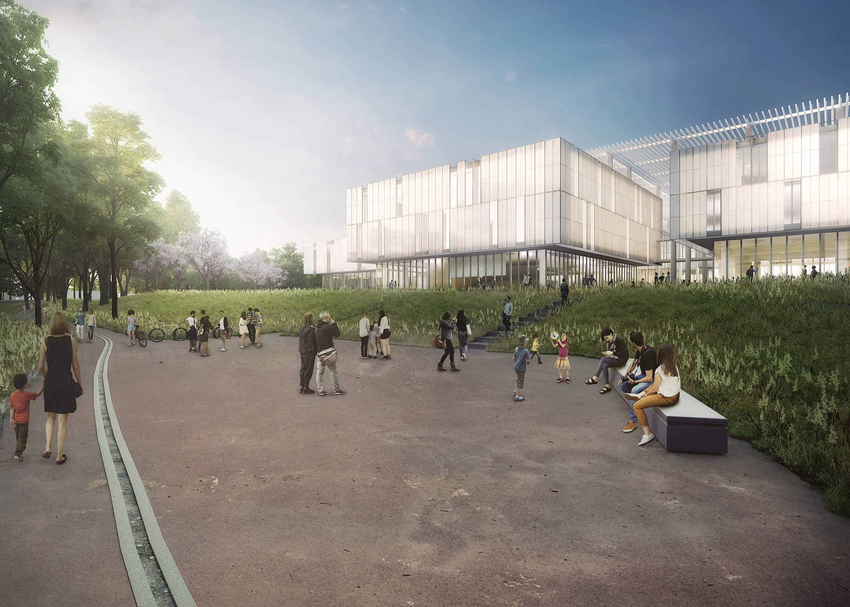
The study area is situated between two major public green areas of Nicosia, the Pedieos River to
the west and the Municipal Garden to the north.
The extensive natural vegetation of protected zone of Pedieos River and the designed vegetation of Municipal Garden, inserts from the west and north into the public space of the New Museum and even into the building itself.
The public space intersects building’s volume in a way squares and passes are being created. Main exhibition areas and store rooms placed underneath while at the same time the rest museum functions shape open public spaces.
The building itself enbodies the public space and is being transformed into a hybrid.
The design concept is to create a spatial experience simulating the discovery of antiquities into their natural terrain. A gradual descent within the ground corresponds to an ongoing archaeological excavation.
Also, the building is organized on the basis of a synthetic grid similar to the one that is used on the archaeological excavations.
The New Museum’s goal is to host and conserve a large number of antiquities of which only a small part can be exhibited. We propose exhibition halls as an essential extension of the storage areas that surround them, making each exhibition “flesh from flesh” of the museum‘s depository.
The Main Entrance of the New Cyprus Museum is placed on the eastern side of the plot, at the end of a slightly sloping public square. At the first volume, lay the ticket office and the information desk. In order to enter the main exhibition, a gradually descent route leads to three separate exhibition halls where the main exhibition unfolds. Both routes lead to the discovery of a large exhibition hall, the “Garden of Statues”, bathed in natural northern light where the surrounding nature intrudes indoor. Continuing, the visitor is moving upwards to the last exhibition hall and finally through the gift shop and a small cafeteria to the entrance hall.
The ground floor is landscaped; creating a large public space mixed with the museum areas. At the ground floor, entrances to the building’s other uses are placed. The museum’s administration offices, the department of antiquities, the library, the conference hall, the restaurant and the educational areas, have private entrances that allow them to operate separately. As well a linear private route, at the first level, accessible only by museum’s personnel, is connecting the Main Entrance with these museum’s spaces. This linear path is crossed by vertical service lifts that connect all the levels of the museum.
All entrances are placed around a main public square accessible from the surrounding areas with views to the inside of the exhibition. Most part of these public areas is covered by a permeability canopy, which protects from the direct sunlight creating a microclimate.
International Architectural Competition for the New Cyprus Museum – 5th position
Our proposal was one of the shortlisted architectural entries, selected for the final phase.
Project Architect:
Dimitris Thomopoulos
DESIGN TEAM
Mina Roussou
Marianna Lizardou
Katerina Bali
Despoina Kyriakou
Collaborators phase B:
Chrysokona Mavrou
Panagiotis Tsogkas
Collaborator Architect: Ioannis Ventourakis, (BETAPLAN S.A.)
Collaborators:
Museologist: Dr. Marlen Mouliou (University of Athens)
Structural: Nikos Tzourovits (OMETE S.A.)
Mechanical: Dimitris Kirimlidis (LDK S.A.)
Landscape: Thomas Doxiadis, Terpsy Kremaly (doxiadis+)
3d rendering: Konstantinos Koudounis
New Cyprus Museum
The study area is situated between two major public green areas of Nicosia, the Pedieos River to the west and the Municipal Garden to the north.
The extensive natural vegetation of protected zoneof Pedieos Riverand the designed vegetation ofMunicipal Garden,inserts from the west and northinto the public space of the New Museum andeveninto the building itself.
The public space intersects building’s volume in away squares andpasses are being created. Mainexhibition areas and store rooms placed underneathwhile at the same time the rest museumfunctionsshape open public spaces.
The building itself enbodies the public space andis being transformed into ahybrid.
The design concept isto create a spatial experiencesimulating the discovery of antiquities into theirnaturalterrain. A gradual descent within the ground corresponds to an ongoingarchaeologicalexcavation.Also, the building is organized on the basis of a syntheticgrid similar to the one that is used on thearchaeologicalexcavations.
The New Museum’s goalis to host and conserve a largenumber of antiquities ofwhich only a small partcan beexhibited. We propose exhibition halls as an essentialextension of the storage areas that surroundthem,making each exhibition “flesh from flesh”of the museum‘s depository.
The Main Entrance ofthe New Cyprus Museum is placedon the eastern side of theplot, at the end of aslightlysloping public square. At the first volume, laythe ticketoffice and theinformation desk. In orderto enter themainexhibition, a gradually descent route leads to threeseparate exhibitionhalls where themain exhibitionunfolds. Both routes lead to the discovery of a largeexhibition hall, the “Garden ofStatues”, bathed innaturalnorthern light where the surrounding nature intrudesindoor. Continuing, thevisitor is moving upwards to thelast exhibition hall and finally through the gift shop and asmall cafeteriato the entrance hall.
The ground floor is landscaped; creating a large publicspace mixed with the museum areas. At the groundfloor,entrances to the building’s other uses are placed. Themuseum’s administration offices, thedepartment ofantiquities, the library, theconference hall, the restaurantand the educational areas, haveprivate entrances thatallow them to operate separately. As well a linear privateroute, at the first level,accessibleonly by museum’spersonnel, is connecting the Main Entrance with thesemuseum’s spaces.
This linear path is crossed byverticalservice lifts that connect all the levels of the museum.
All entrances are placed around a main public squareaccessible from the surrounding areas with views totheinside of the exhibition. Most part of these public areas iscovered by a permeability canopy, whichprotects fromthe direct sunlight creating a microclimate.


