Greek Parliament Flower Shops, Athens
The historic Flower Shops at Syntagma Square consist of eleven equally sized shops under the courtyard of the Greek Parliament building and extend linearly along the descent of Vassilissis Sofias Avenue.
The renovation study resulted in the functional upgrading of the existing uses, the preservation and revival of the use of the flower shops at both ends of the shops while at the same time the use of the showroom – shop of the Hellenic Parliament and the Organisation for the Management and Development of Cultural Resources was added. The showroom was integrated with internal openings of the internal walls and the creation of semi-open-air sections on either side of it offers transitional covered entry/exit spaces from the public space with unobstructed access.
In order to restore the spirit and architectural style of the original form of the monument, the main façade was modernised, the frames were replaced with new ones following the design of the pre-existing façade, while additional external structures were removed, which altered the character of the monument. The design and choice of materials restored the contemporary and timeless character of the shops and created suitable spaces for the exhibition and storage of objects – exhibits.
Title & Location :
Greek Parliament Flower Shops, Athens
DESIGN TEAM
Dimitris Thomopoulos
Panagiotis Tsogkas
Mina Roussou
Koralia Michailou
Virna Koutla
Alaxandra Kaltsi
Mevlen Ntagkalas
Construction: Ballian Techniki
MEP: Nikolaos Bartsakoulias
Photographs: Dimitris Thomopoulos & Ballian Techniki
Client: Hellenic Public Properties Co
Total Area: 184 m²
Design period: 2021-2022
Greek Parliament Flower Shops, Athens
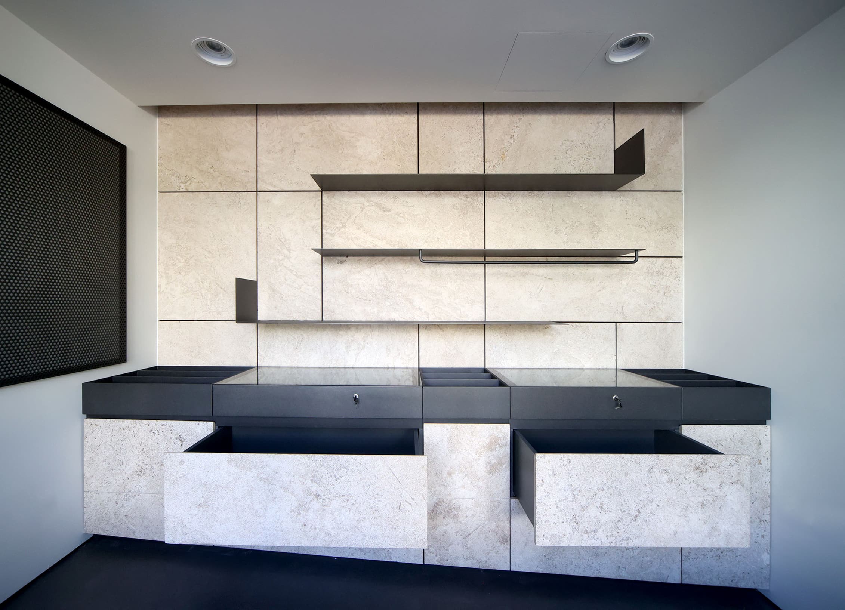
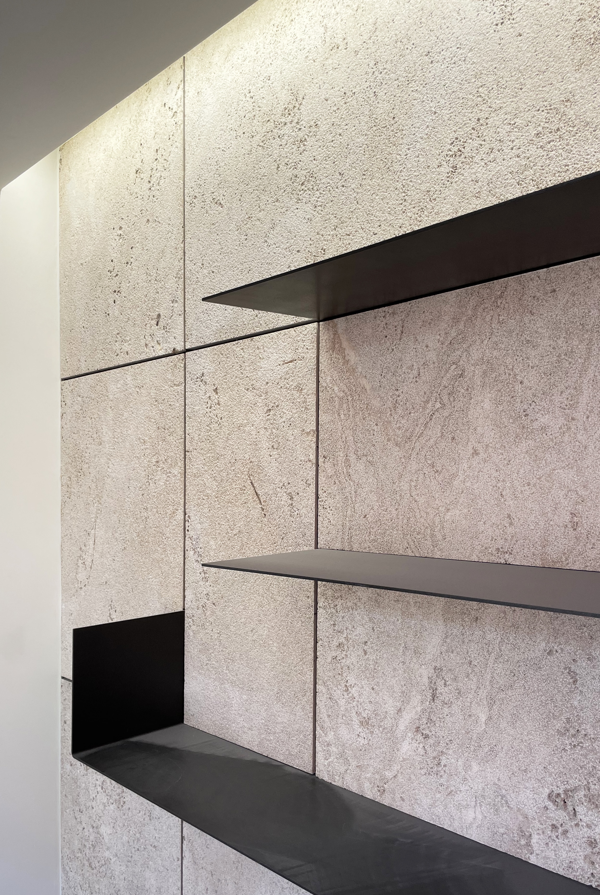
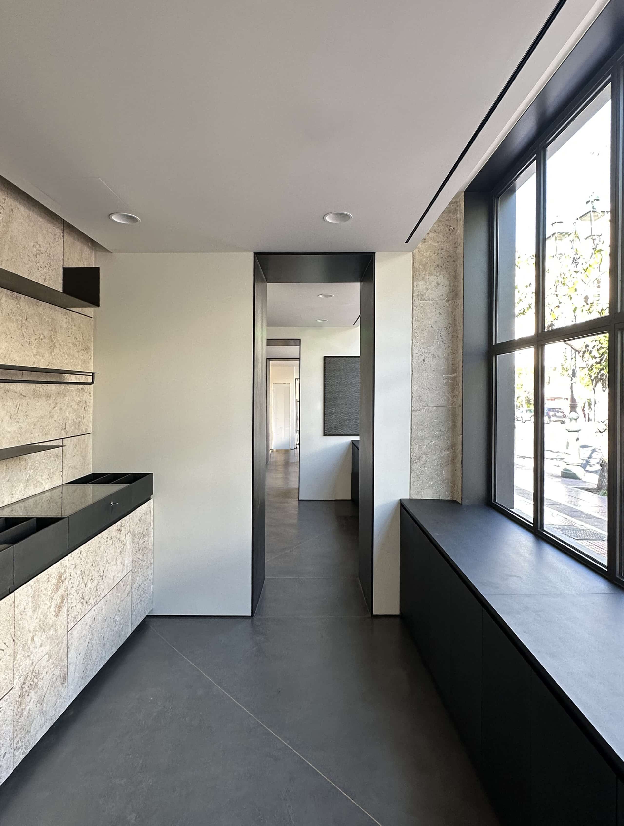
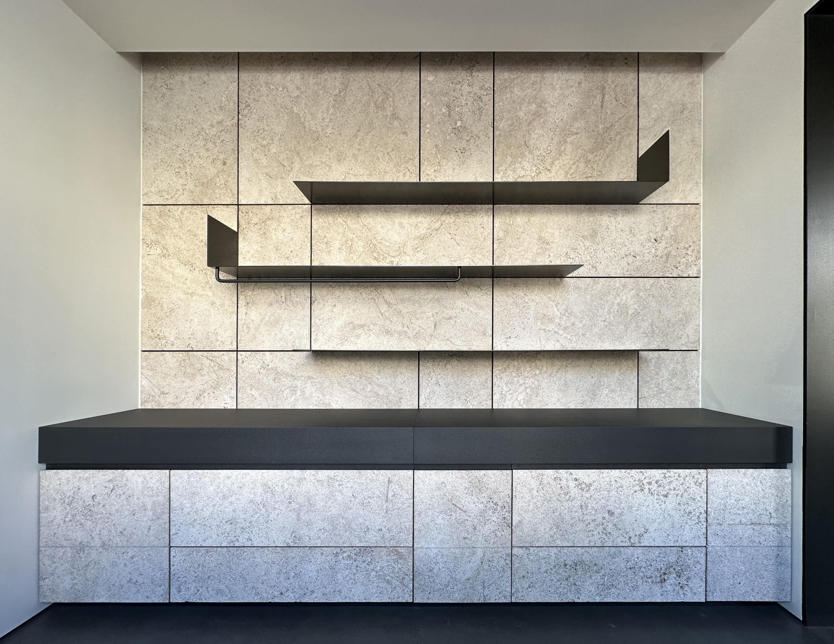
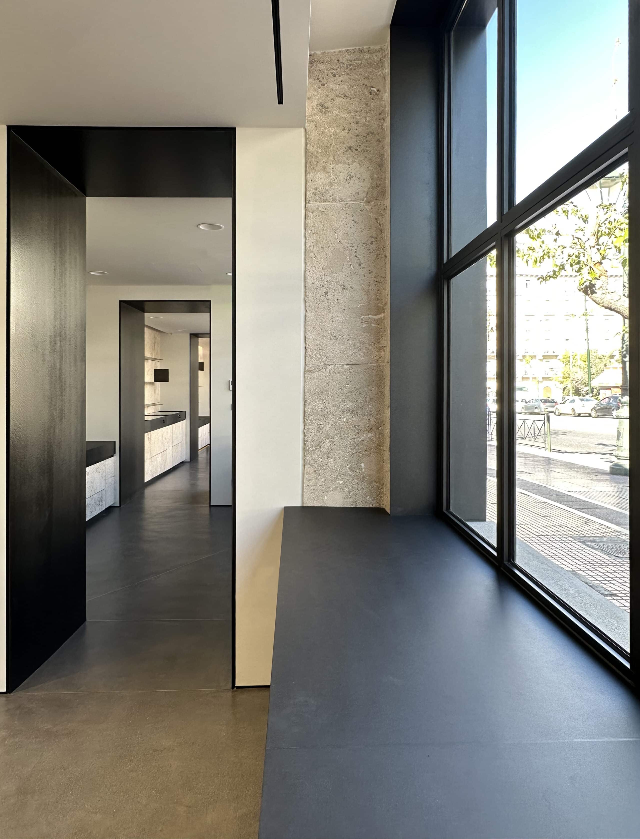
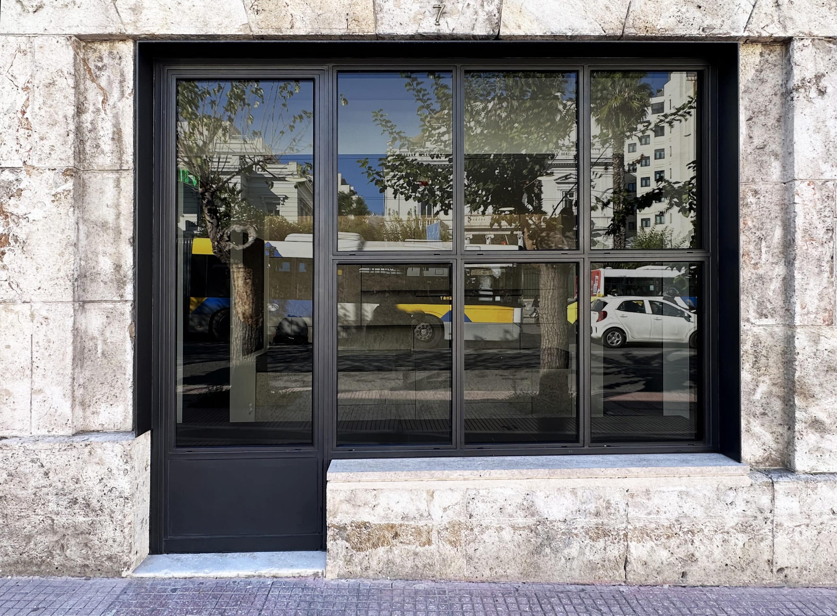
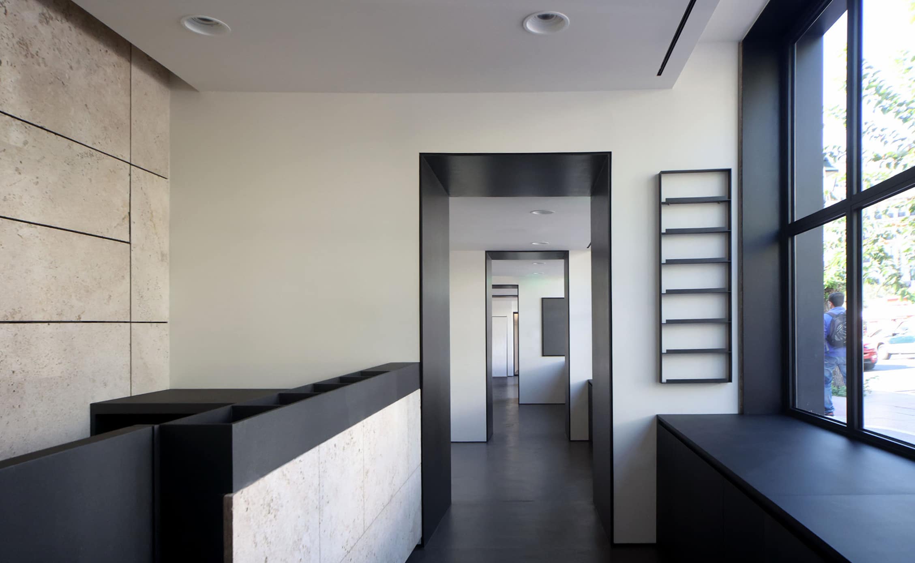
The historic Flower Shops at Syntagma Square consist of eleven equally sized shops under the courtyard of the Greek Parliament building and extend linearly along the descent of Vassilissis Sofias Avenue.
The renovation study resulted in the functional upgrading of the existing uses, the preservation and revival of the use of the flower shops at both ends of the shops while at the same time the use of the showroom – shop of the Hellenic Parliament and the Organisation for the Management and Development of Cultural Resources was added. The showroom was integrated with internal openings of the internal walls and the creation of semi-open-air sections on either side of it offers transitional covered entry/exit spaces from the public space with unobstructed access.
In order to restore the spirit and architectural style of the original form of the monument, the main façade was modernised, the frames were replaced with new ones following the design of the pre-existing façade, while additional external structures were removed, which altered the character of the monument. The design and choice of materials restored the contemporary and timeless character of the shops and created suitable spaces for the exhibition and storage of objects – exhibits.
Title & Location :
Greek Parliament Flower Shops, Athens
DESIGN TEAM
Dimitris Thomopoulos
Panagiotis Tsogkas
Mina Roussou
Koralia Michailou
Virna Koutla
Alaxandra Kaltsi
Mevlen Ntagkalas
Construction: Ballian Techniki
MEP: Nikolaos Bartsakoulias
Photographs: Dimitris Thomopoulos & Ballian Techniki
Client: Hellenic Public Properties Co
Total Area: 184 m²
Design period: 2021-2022
Greek Parliament Flower Shops, Athens
The historic Fl ower S hops at Syntagma Square consist of eleven equally sized shops under the courtyard of the Greek Parliament building and extend linearly along the descent of Vassilissis Sofias Avenue.
The renovationstudy resulted in the functional upgrading of the existing uses, the preservation andrevival of the use of the flower shops at both ends of the shops while at the same time the use of theshowroom-shop of the Hellenic Parliament and the Organisation forthe Management andDevelopment of Cultural Resources was added. The showroom was integrated with internal openings ofthe internal walls and the creation of semi-open-air sections on either side of it offers transitionalcovered entry/exit spaces from thepublic space with unobstructed access.
In order to restore the spirit and architectural style of the original form of the monument, the mainfaçade was modernised, the frames were replaced with new ones following the design of the pre-existing façade, while additional external structures were removed, which altered the character of themonument. The design and choice of materials restored the contemporary and timeless character of theshops and created suitable spaces for the exhibition and storage of objects-exhibits.


