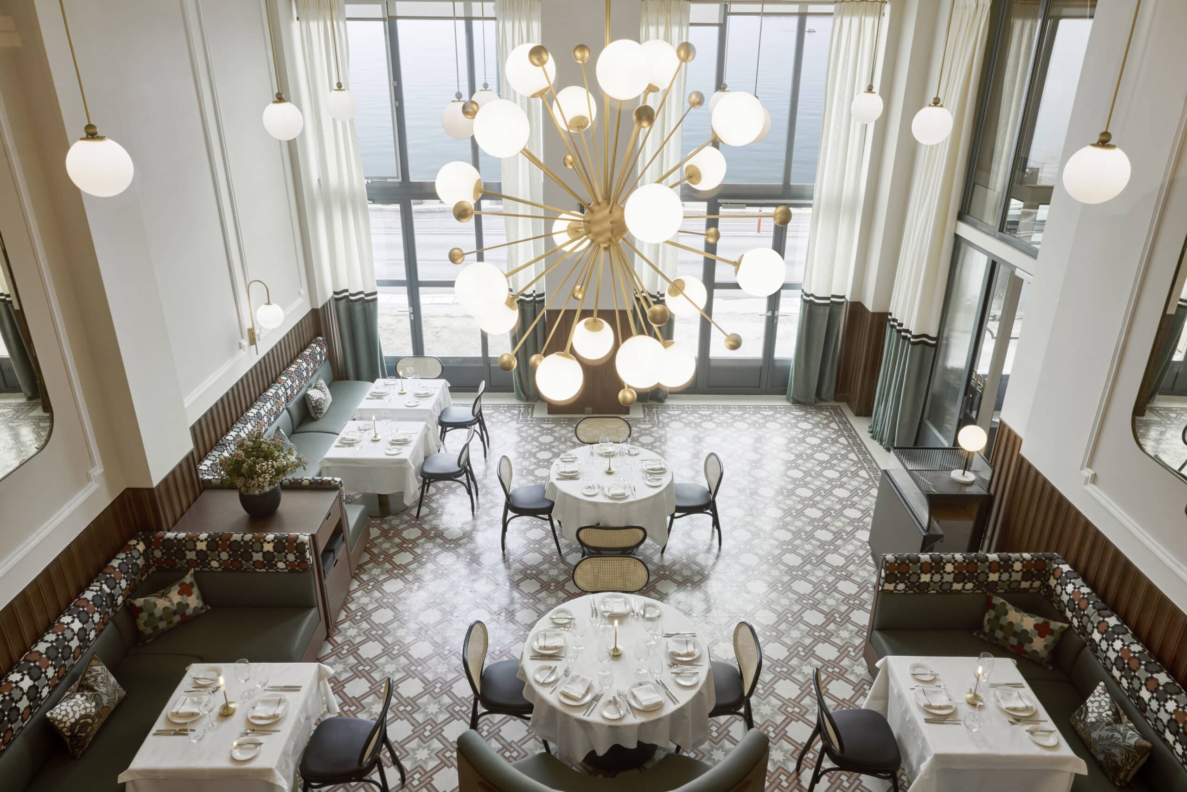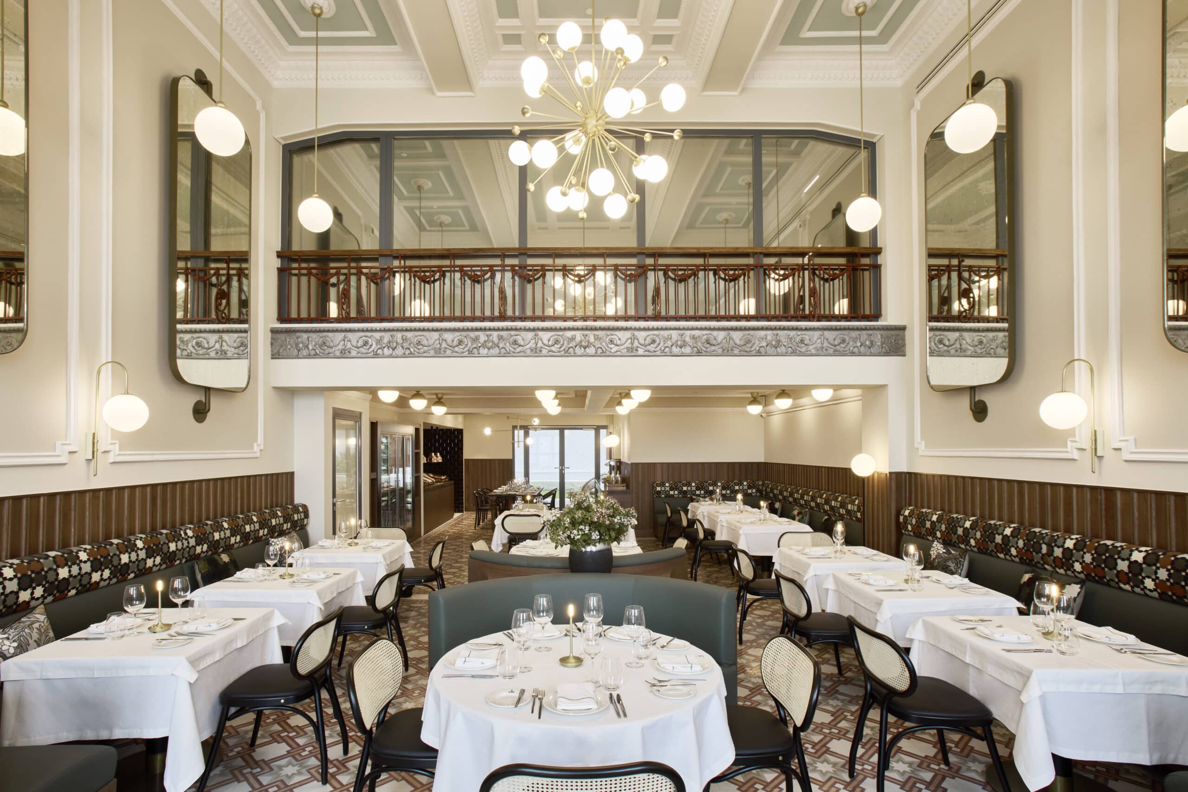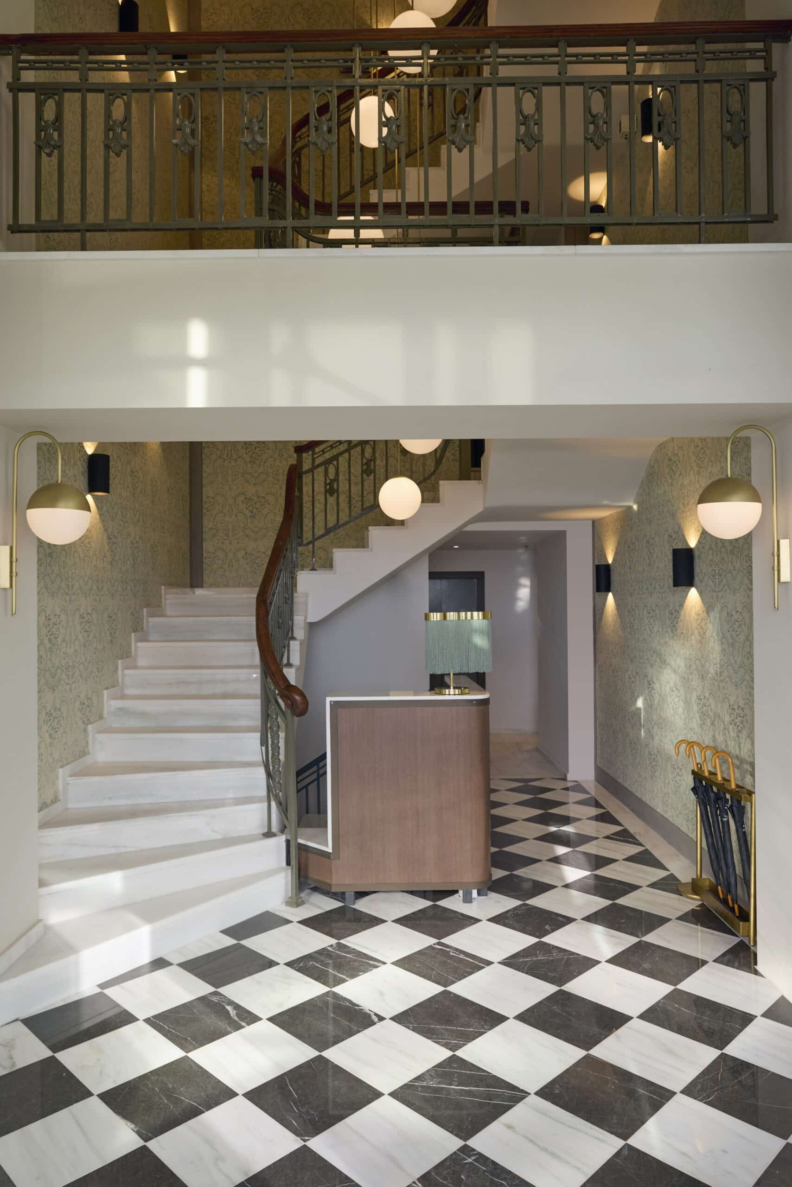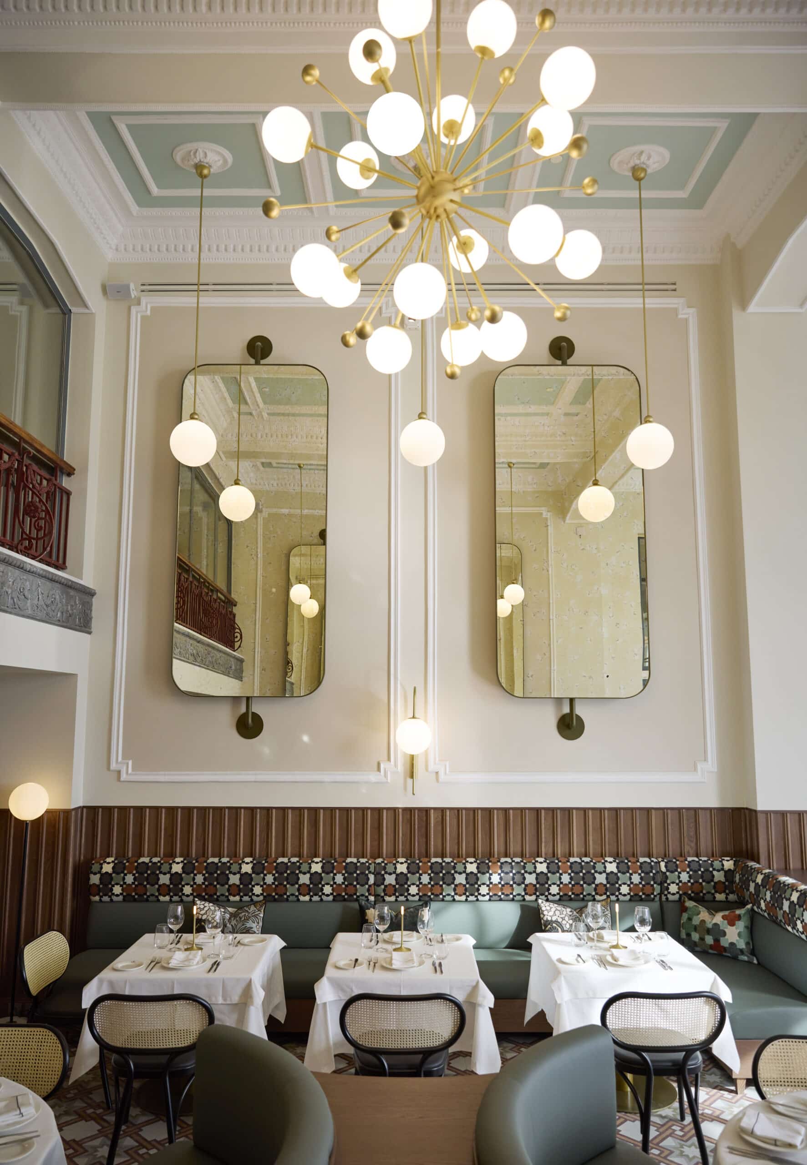ON Residence, Thessaloniki
The restaurant OLYMPOS NAOUSA was a recognizable landmark of Thessaloniki from the moment of its opening until its final closure.
The main design intention for the reopening of the building in 2022 as ON Residence was to highlight theexisting listed monument and to respect its special character. In this context, an important element of thenew shell-added to the listed building to accommodate the new uses-was the resolution of its façade. Theextension-5 storeys high-was designed to recede from the main face of the listed building and wasresolved in the facade-filter logic to create a neutral background against which the existing monument isprojected.
The placement of the new shell at a significant setback also makes the different phases of its constructiondistinct while allowing the observer to identify the original structure of the building unobstructed. The finalsize of the building complements the ridge of the seafront. The new façade is organised in five vertical zonescorresponding to the old one, which was divided by the corresponding piers, and in three horizontal areaswith different depths of retreat from the building line in proportion to the original volume. All the individualsections are clad with a system of superimposed sliding vertical ceramic blinds, creating a neutralbackground that highlights the original structure while protecting the interiors from the western orientation.
The major challenge during construction was the replacement of the concrete load-bearing structure with anew one of the same cross-section and geometry. To this had to be added the construction of underground spaces below the level of the water table andthe addition at grade. The preserved facade was supported bythe new load-bearing structure and its morphological elements were also preserved and restored.
Inside the building, all the architectural and decorative elements of the original form were preserved andrestored. At the same time, partially preserved ceiling and wall paintings and frescoes on parts of the ceilingsand walls of the floors above were preserved and restored.
Based on the respect for a building that is a symbol for the city, the ON RESIDENCE study highlights thepotential of such a building to structure the historical continuity and to be a common place between thepeople and generations of both the city and our country.
Title & Location :
ON Residence, Thessaloniki
DESIGN TEAM
Dimitris Thomopoulos
Mina Roussou
Panagiotis Tsogkas
Sofia Babili
Stella Papaspyrou
Marianna Lizardou
In collaboration with: Divercity Architects
Interior Designers:
Dimitris Thomopoulos Architects & Divercity Architects with Carole Topin
Interior Decorator
Fabienne Spahn
Construction: METKA
MEP Design: PG Kamarinos
Geotechnical Design: Konstantinos Tsakalidis
Acoustics Consultant: Dr. Gottfried Schubert
Exterior Lighting Design: Alkistis Skarlatou – lightin.space
Lighting Design: LUUN
Conservation Study: AEINAES – G. Pavlopoulos, M. Chatzinikolaou, Ath. Tzamalis
Photography: Heinz Troll
Client: Undisclosed
Hotel Operator: TOR HOTEL GROUP
Total Area: 5462 m2
Design period: 2018-2019
Time of completion: 2022
ON Residence, Thessaloniki
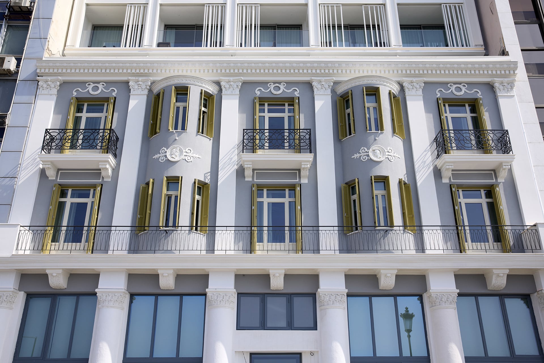
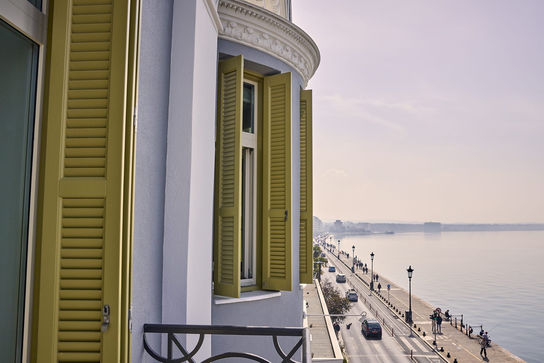
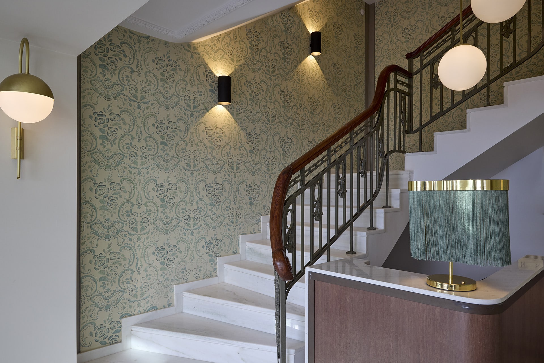
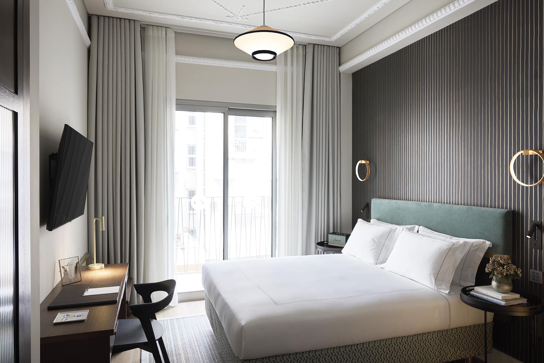
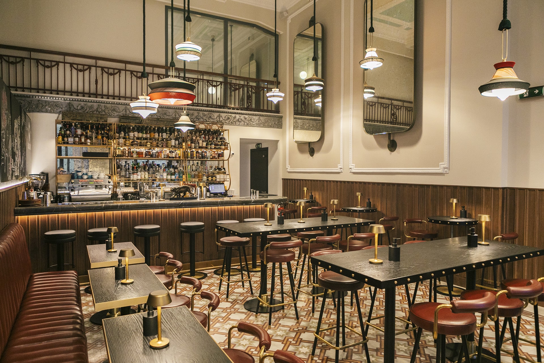
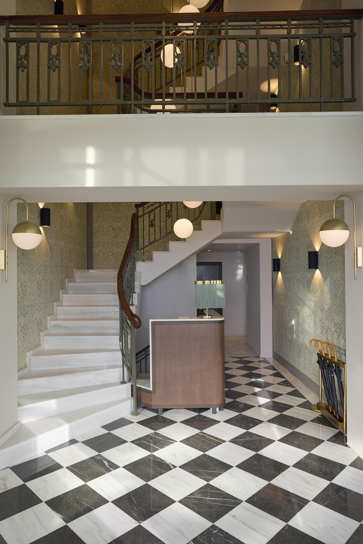
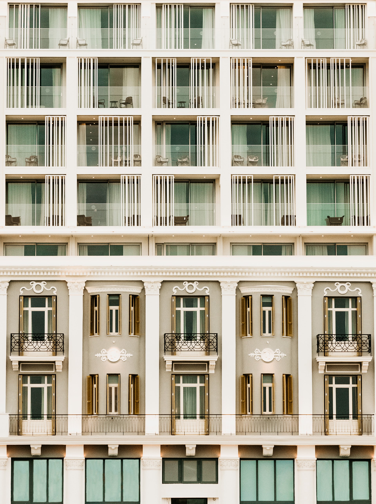
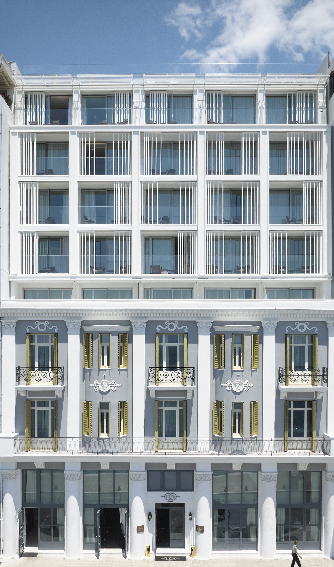
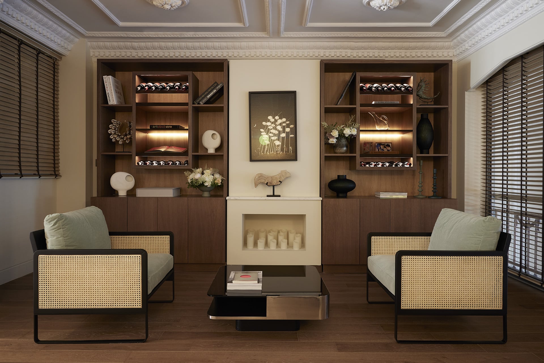
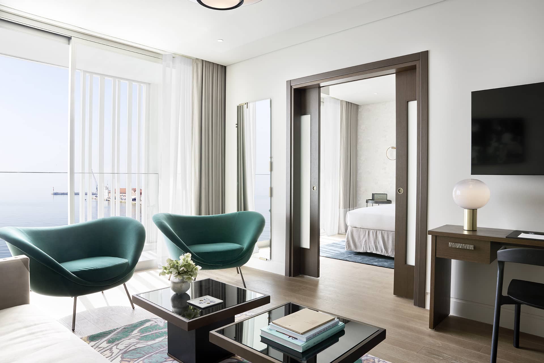
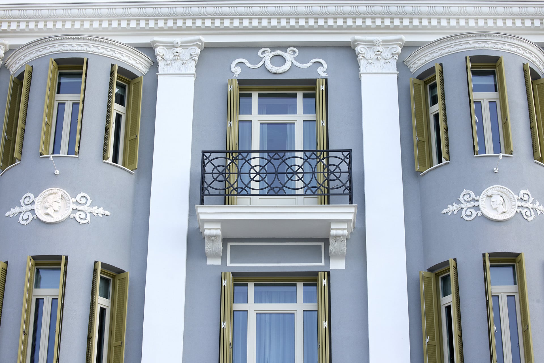
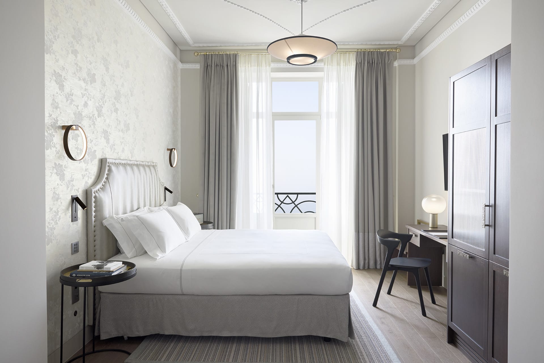
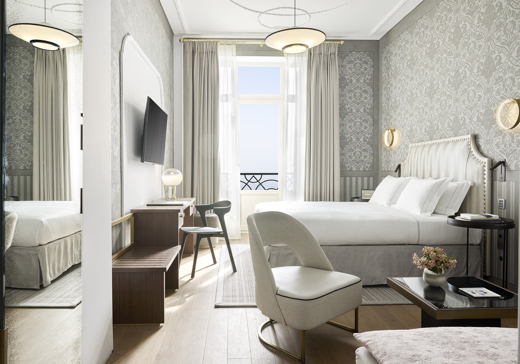
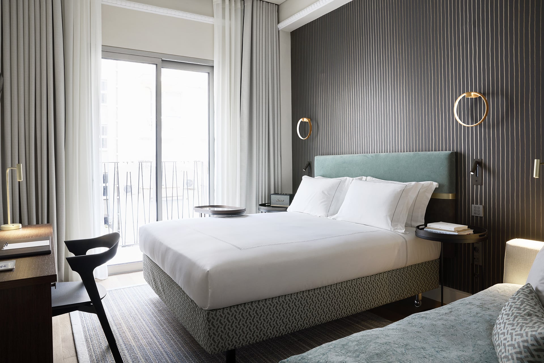
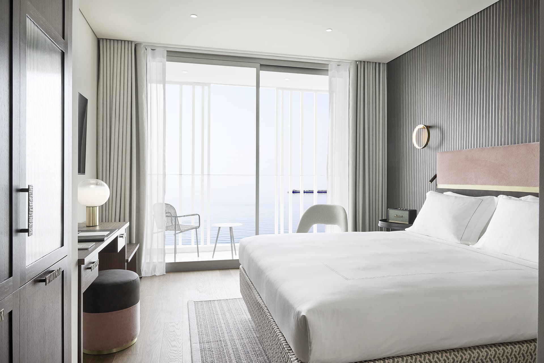
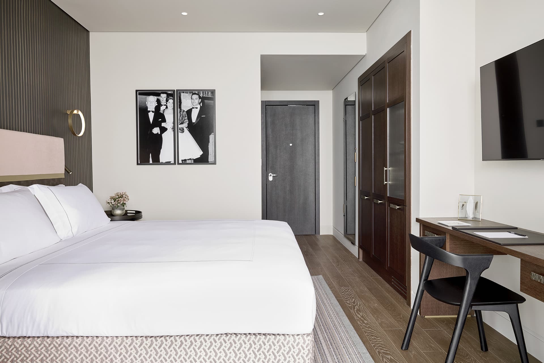
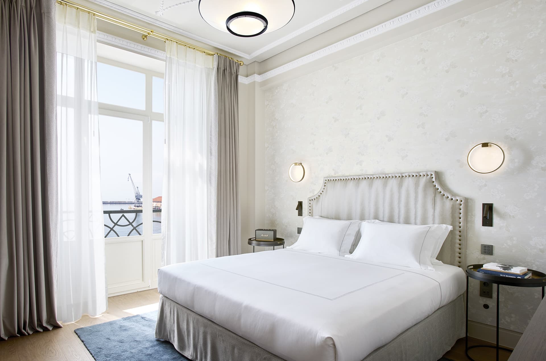
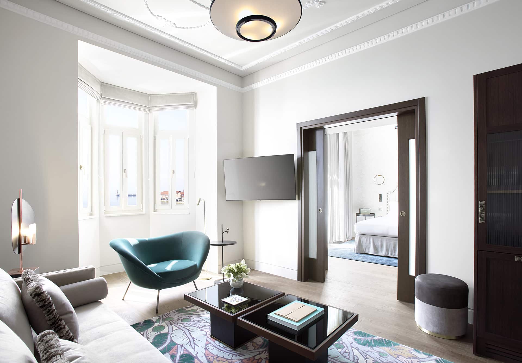
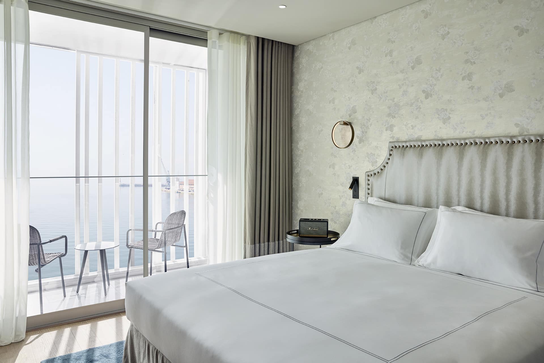
The restaurant OLYMPOS NAOUSA was a recognizable landmark of Thessaloniki from the moment of its opening until its final closure.
The main design intention for the reopening of the building in 2022 as ON Residence was to highlight theexisting listed monument and to respect its special character. In this context, an important element of thenew shell-added to the listed building to accommodate the new uses-was the resolution of its façade. Theextension-5 storeys high-was designed to recede from the main face of the listed building and wasresolved in the facade-filter logic to create a neutral background against which the existing monument isprojected.
The placement of the new shell at a significant setback also makes the different phases of its constructiondistinct while allowing the observer to identify the original structure of the building unobstructed. The finalsize of the building complements the ridge of the seafront. The new façade is organised in five vertical zonescorresponding to the old one, which was divided by the corresponding piers, and in three horizontal areaswith different depths of retreat from the building line in proportion to the original volume. All the individualsections are clad with a system of superimposed sliding vertical ceramic blinds, creating a neutralbackground that highlights the original structure while protecting the interiors from the western orientation.
The major challenge during construction was the replacement of the concrete load-bearing structure with anew one of the same cross-section and geometry. To this had to be added the construction of underground spaces below the level of the water table andthe addition at grade. The preserved facade was supported bythe new load-bearing structure and its morphological elements were also preserved and restored.
Inside the building, all the architectural and decorative elements of the original form were preserved andrestored. At the same time, partially preserved ceiling and wall paintings and frescoes on parts of the ceilingsand walls of the floors above were preserved and restored.
Based on the respect for a building that is a symbol for the city, the ON RESIDENCE study highlights thepotential of such a building to structure the historical continuity and to be a common place between thepeople and generations of both the city and our country.
Title & Location :
ON Residence, Thessaloniki
DESIGN TEAM
Dimitris Thomopoulos
Mina Roussou
Panagiotis Tsogkas
Sofia Babili
Stella Papaspyrou
Marianna Lizardou
In collaboration with: Divercity Architects
Interior Designers:
Dimitris Thomopoulos Architects & Divercity Architects with Carole Topin
Interior Decorator
Fabienne Spahn
Construction: METKA
MEP Design: PG Kamarinos
Geotechnical Design: Konstantinos Tsakalidis
Acoustics Consultant: Dr. Gottfried Schubert
Exterior Lighting Design: Alkistis Skarlatou – lightin.space
Lighting Design: LUUN
Conservation Study: AEINAES – G. Pavlopoulos, M. Chatzinikolaou, Ath. Tzamalis
Photography: Heinz Troll
Client: Undisclosed
Hotel Operator: TOR HOTEL GROUP
Total Area: 5462 m2
Design period: 2018-2019
Time of completion: 2022
ON RESIDENCE, Thessaloniki
The restaurant OLYMPOS NAOUSA was a recognizable landmark of Thessaloniki from the moment of its opening until its final closure.
The main design intention for the reopening of the building in 2022 as ON Residence was to highlight theexisting listed monument and to respect its special character. In this context, an important element of thenew shell-added to the listed building to accommodate the new uses-was the resolution of its façade. Theextension-5 storeys high-was designed to recede from the main face of the listed building and wasresolved in the facade-filter logic to create a neutral background against which the existing monument isprojected.
The placement of the new shell at a significant setback also makes the different phases of its constructiondistinct while allowing the observer to identify the original structure of the building unobstructed. The finalsize of the building complements the ridge of the seafront. The new façade is organised in five vertical zonescorresponding to the old one, which was divided by the corresponding piers, and in three horizontal areaswith different depths of retreat from the building line in proportion to the original volume. All the individualsections are clad with a system of superimposed sliding vertical ceramic blinds, creating a neutralbackground that highlights the original structure while protecting the interiors from the western orientation.
The major challenge during construction was the replacement of the concrete load-bearing structure with anew one of the same cross-section and geometry. To this had to be added the construction of underground spaces below the level of the water table andthe addition at grade. The preserved facade was supported bythe new load-bearing structure and its morphological elements were also preserved and restored.
Inside the building, all the architectural and decorative elements of the original form were preserved andrestored. At the same time, partially preserved ceiling and wall paintings and frescoes on parts of the ceilingsand walls of the floors above were preserved and restored.
Based on the respect for a building that is a symbol for the city, the ON RESIDENCE study highlights thepotential of such a building to structure the historical continuity and to be a common place between thepeople and generations of both the city and our country.



