Papadopoulou Office Building, Athens
The new office building owned by E.I. Papadopoulos S.A. is located in Eleonas, in an industrial area near the city centre. The office design was carried out in an existing industrial building, in the immediate vicinity of the first biscuit production plant and the company’s headquarters.
The main intentions of the architectural design are to create a vital modern workplace that meets modern views of work, collaboration, flexibility and versatility, encouraging creativity and teamwork.
The building with its elongated concrete shell, the lightweight metal roof structure and the spacious high ceiling space creates a unique design context. A “floating” modular loft comes to define open and closed work spaces above and below it. The use of glass partitions distinctly organize the different work groups and closed offices, while at the same time the transparency makes the space visually unified. At the same time, closed volumes with wood panelling accommodate secondary uses such as copy rooms, kitchenettes, skype booths, WCs, etc.
Near the entrance of the offices, the central staircase is developed in the form of an amphitheatre, connecting the two levels, while it also functions as a point of concentration and interaction of employees as a modern marketplace. The sustainable working environment is enhanced by islands of natural vegetation within the building that introduce a sense of the outdoors into the interior, redefining the concept of the workplace and restoring contact with nature within a built environment.
The application of LEED to the Building created a necessary sustainability framework for the development of the project in the most objective, transparent and internationally recognized way. The new offices of E.I. Papadopoulos S.A., were certified with LEED for New Construction & Major Renovation at the Silver level with 55 points. This certification comes at a time when intensifying climate change and pandemic conditions are creating the need for sustainable and durable buildings with healthy office spaces.
Title & Location :
Papadopoulou Office Building, Athens
DESIGN TEAM
Dimitris Thomopoulos
Panagiotis Tsogkas
Mina Roussou
Marianna Lizardou
Koralia Michailou
3D Visualizations: Mevlen Ntagkalas
Structural Design: MANOLIS MANIOS
MEP Design: INSTA CONSULTANTS ENGINEERS
Construction: BALLIAN TECHNIKI
LEED Consultants: DCARBON
Landscape Design: H. PANGALOU & ASSOCIATES LANDSCAPE ARCHITECTS
Lighting Design: ANASTASIA FILIPPOPOULOU
Acoustic Design: G. & N. SCHUBERT CONSULTANTS
Photos: YIORGIS YEROLYMBOS
Client: E.J. PAPADOPOULOS S.A.
Total Area: 4.450 m2
Design period: 2019-2020
Time of completion: 2020
Papadopoulou Office Building, Athens
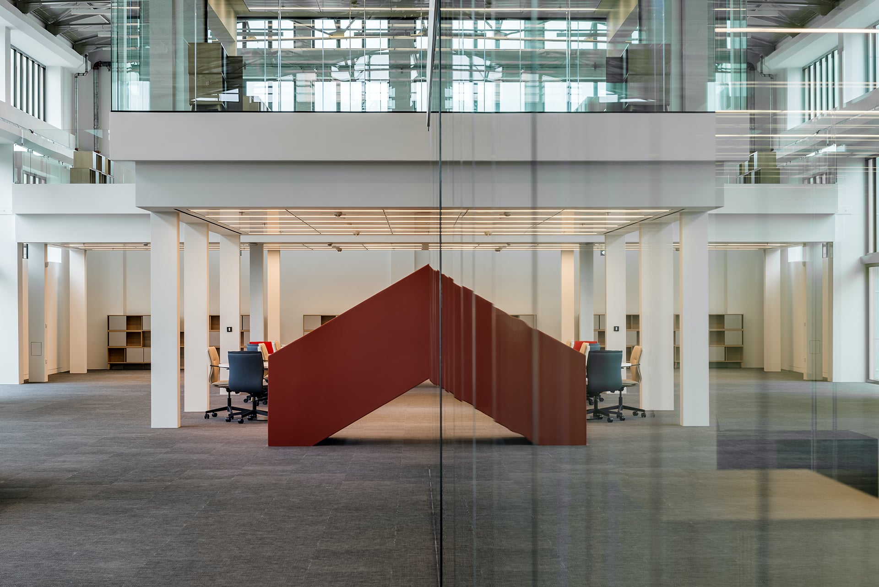
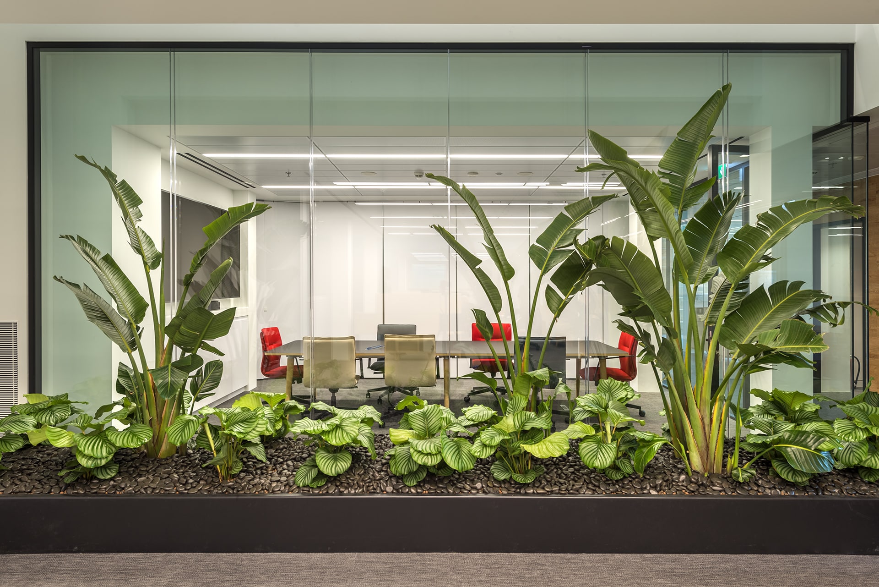
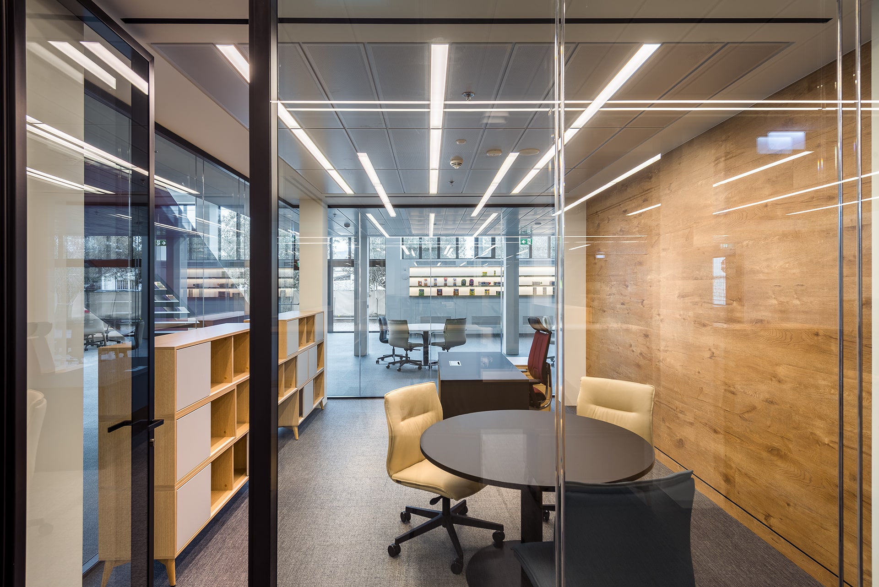
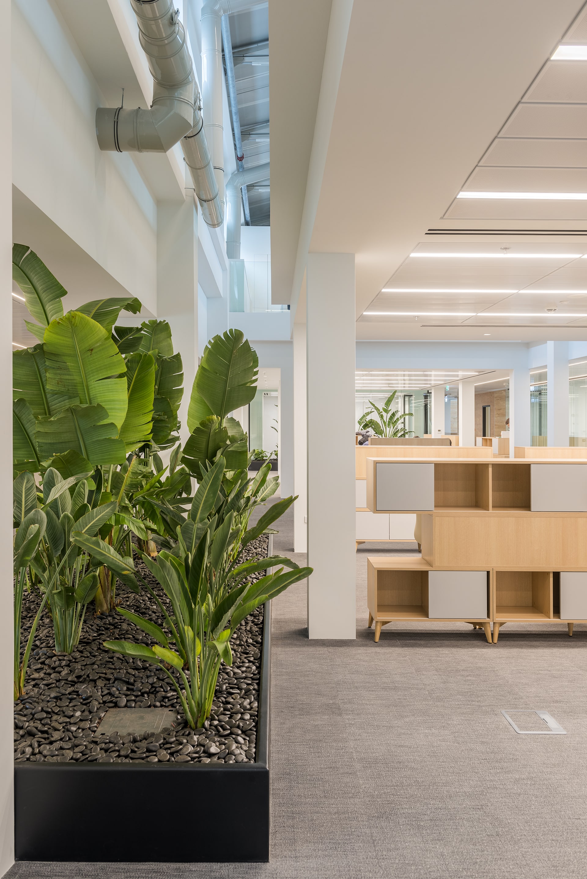
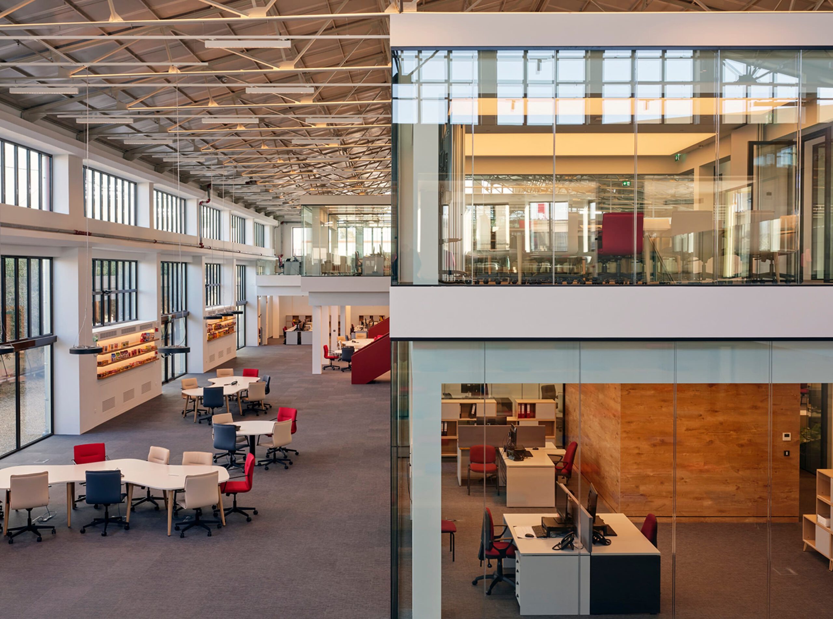
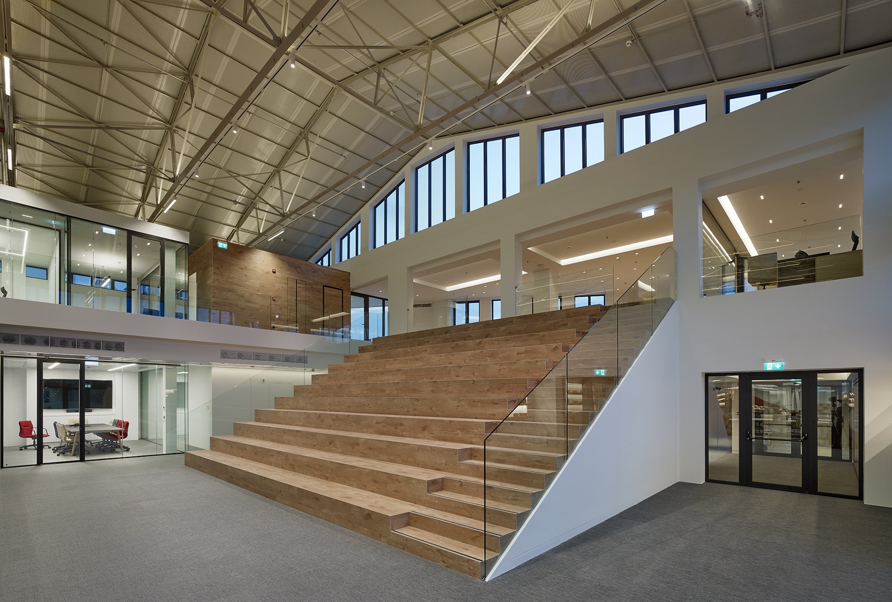

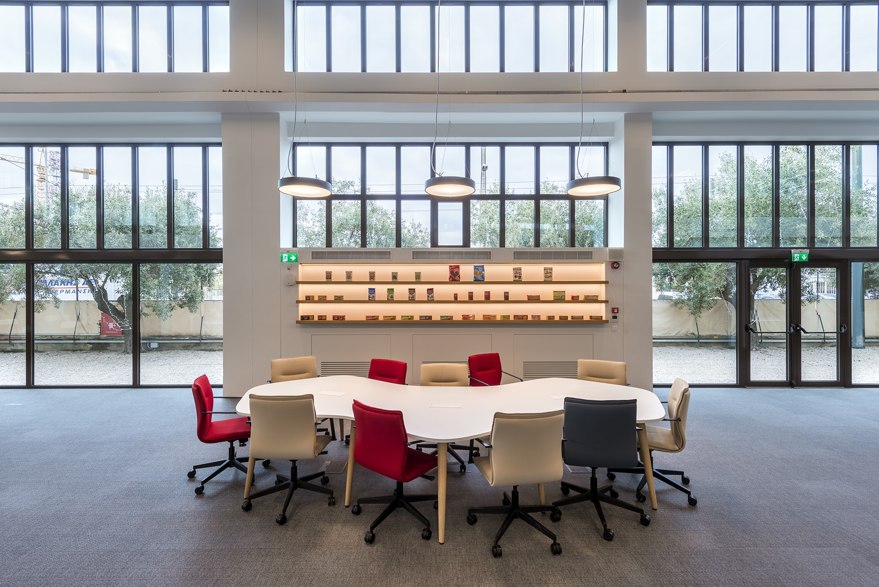
The new office building owned by E.I. Papadopoulos S.A. is located in Eleonas, in an industrial area near the city centre. The office design was carried out in an existing industrial building, in the immediate vicinity of the first biscuit production plant and the company’s headquarters.
The main intentions of the architectural design are to create a vital modern workplace that meets modern views of work, collaboration, flexibility and versatility, encouraging creativity and teamwork.
The building with its elongated concrete shell, the lightweight metal roof structure and the spacious high ceiling space creates a unique design context. A “floating” modular loft comes to define open and closed work spaces above and below it. The use of glass partitions distinctly organize the different work groups and closed offices, while at the same time the transparency makes the space visually unified. At the same time, closed volumes with wood panelling accommodate secondary uses such as copy rooms, kitchenettes, skype booths, WCs, etc.
Near the entrance of the offices, the central staircase is developed in the form of an amphitheatre, connecting the two levels, while it also functions as a point of concentration and interaction of employees as a modern marketplace. The sustainable working environment is enhanced by islands of natural vegetation within the building that introduce a sense of the outdoors into the interior, redefining the concept of the workplace and restoring contact with nature within a built environment.
The application of LEED to the Building created a necessary sustainability framework for the development of the project in the most objective, transparent and internationally recognized way. The new offices of E.I. Papadopoulos S.A., were certified with LEED for New Construction & Major Renovation at the Silver level with 55 points. This certification comes at a time when intensifying climate change and pandemic conditions are creating the need for sustainable and durable buildings with healthy office spaces.
Title & Location :
Papadopoulou Office Building, Athens
DESIGN TEAM
Dimitris Thomopoulos
Panagiotis Tsogkas
Mina Roussou
Marianna Lizardou
Koralia Michailou
3D Visualizations: Mevlen Ntagkalas
Structural Design: MANOLIS MANIOS
MEP Design: INSTA CONSULTANTS ENGINEERS
Construction: BALLIAN TECHNIKI
LEED Consultants: DCARBON
Landscape Design: H. PANGALOU & ASSOCIATES LANDSCAPE ARCHITECTS
Lighting Design: ANASTASIA FILIPPOPOULOU
Acoustic Design: G. & N. SCHUBERT CONSULTANTS
Photos: YIORGIS YEROLYMBOS
Client: E.J. PAPADOPOULOS S.A.
Total Area: 4.450 m2
Design period: 2019-2020
Time of completion: 2020
PAPADOPOULOU office building, Athens
The new office building owned by E.I. Papadopoulos S.A. is located in Eleonas, in an industrial area near the city centre. The office design was carried out in an existing industrial building, in the immediate vicinity of the first biscuit production plant and the company's headquarters.
The main intentions of the architectural design are to create a vital modern workplace that meetsmodern views of work, collaboration, flexibility and versatility, encouraging creativity and teamwork.
The building with its elongated concrete shell, the lightweight metal roof structure and the spacioushigh ceiling space creates a unique design context. A “floating” modular loft comes to define openand closed work spaces above and below it. The use of glass partitions distinctly organize thedifferent work groups and closed offices, while at the same time the transparency makes the spacevisually unified. At the same time, closed volumes with wood panelling accommodatesecondaryuses such as copy rooms, kitchenettes, skype booths, WCs, etc.
Near the entrance of the offices, the central staircase is developed in the form of an amphitheatre,connecting the two levels, while it also functions as a point of concentration and interaction ofemployees as a modern marketplace. The sustainable working environment is enhanced by islandsof natural vegetation within the building that introduce a sense of the outdoors into the interior,redefining the concept of the workplace and restoring contact with nature within a built environment.The application of LEED to the Building created a necessary sustainability framework for thedevelopment of the project in the most objective, transparent and internationally recognized way.The newoffices of E.I. Papadopoulos S.A., were certified with LEED for New Construction & MajorRenovation at the Silver level with 55 points. This certification comes at a time when intensifyingclimate change and pandemic conditions are creating the need for sustainable and durablebuildings with healthy office spaces.


