Neoma Hotel, Athens
The contemporary design of this new building takes into consideration the special character of the neighbourhood and elaborates the relationship of the iconic hill of Filopappos and the Acropolis with the urban landscape through its scale and structure.
In a plot of land, in the historic city centre, with a continuous building system and buildingconditions that do not allow for vertical extensions, the basic compositional aim is the cleardelineation of the main structure of the building and the highlighting of the individual units of therooms on its facades.
Two linear walls of plastered concrete act as ‘hugs’ through which the openings of the roomsproject outwards in the form of metal frames. These metal surfaces define spaces for extrusionsand decorative elements of the façade and direct the eye to the view of the hill (on the northside) and the urban landscape (to the south). The large openings give a sense of integration intothe view at any given time.
The hotel consists of 14 roomson the 3 above-ground floors and 2 more in the basement withbeautiful internal small courtyards.
The rooms on theupperfloors are highlighted as units on the elevation by the use of metalextrusionsthat project from the building to the verdant hill opposite, creating a unique urbanexperience.
The same logic of the frames in the view towards the city to the southeast frames the dense urbanlandscape and lets the visitor mentally navigate through the Athens neighbourhoods.
In the roof of the building, aswimming pool organizes the outdoor space, while at the same timeforming a unit of the symmetrical canvas of the façade. On the same level there is a seating areaand a bar with a panoramic view of the city.
The aim of the design is for the building, in harmony with its surroundings and making optimal useof the views of the surrounding landscape, to offer high quality accommodation to its guests andenrich their experience of the city of Athens.
Title & Location :
Neoma Hotel, Athens
DESIGN TEAM
Dimitris Thomopoulos
Mina Roussou
Panagiotis Tsogkas
Marianna Lizardou
Koralia Michailou
Katerina Mpali
3D Visualizations: Mevlen Ntagkalas
Structural Design Ergosystems Ltd
MEP: TECHNOIKO
Construction: BC Perigramma A.E
Lighting design: LUCE ATALIOTIS (HELLAS) LTD
Photographer: George Fakaros
Client: Private
Total Area: 884 m²
Design period: 2020-2022
Neoma Hotel, Athens
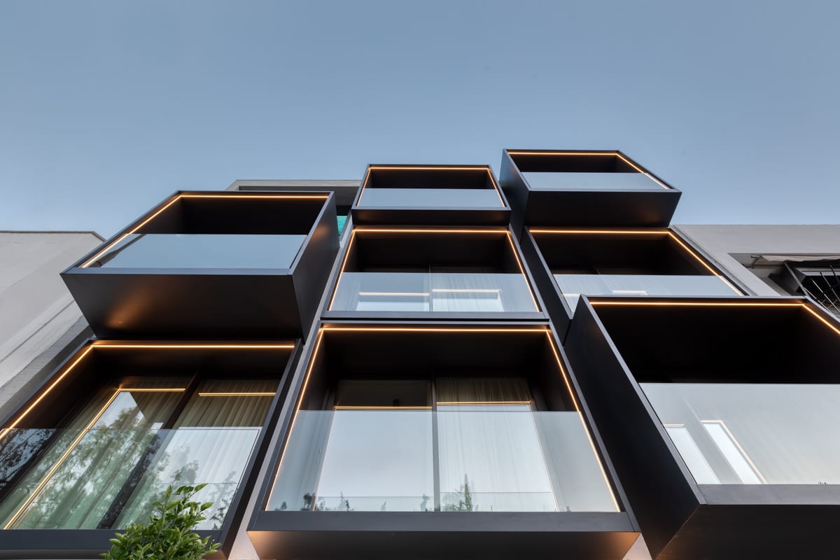
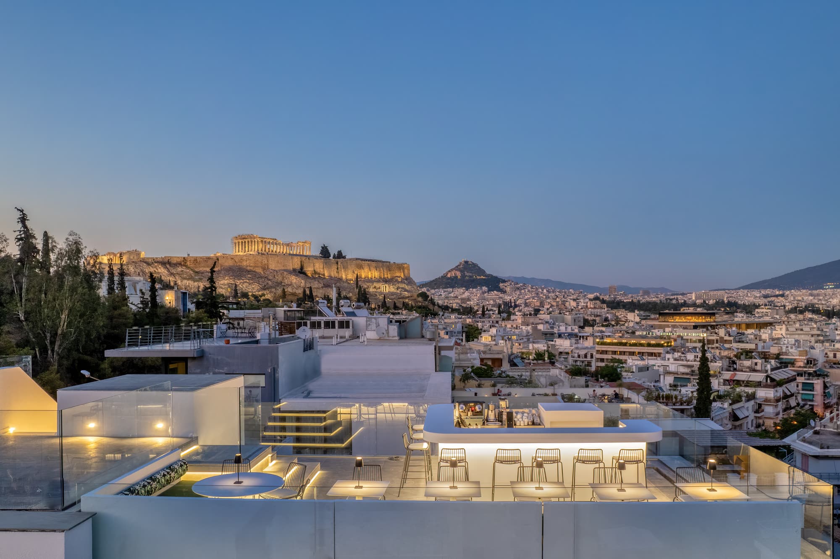
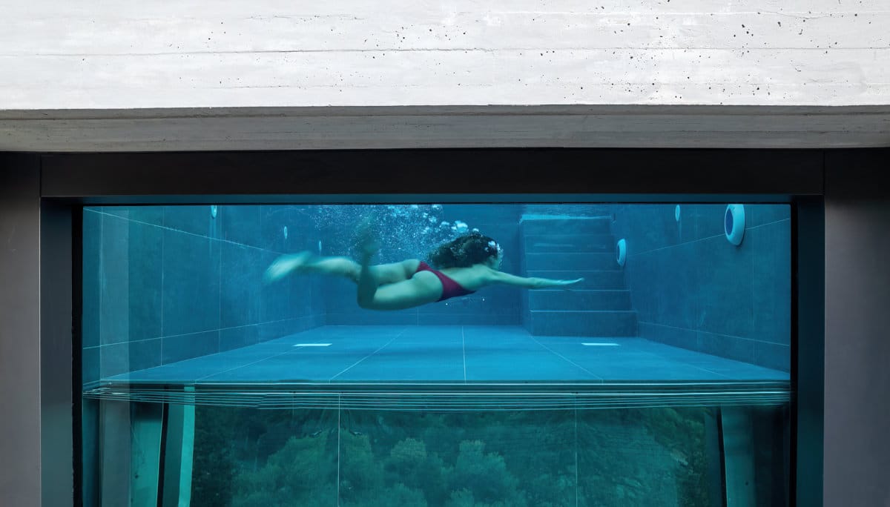
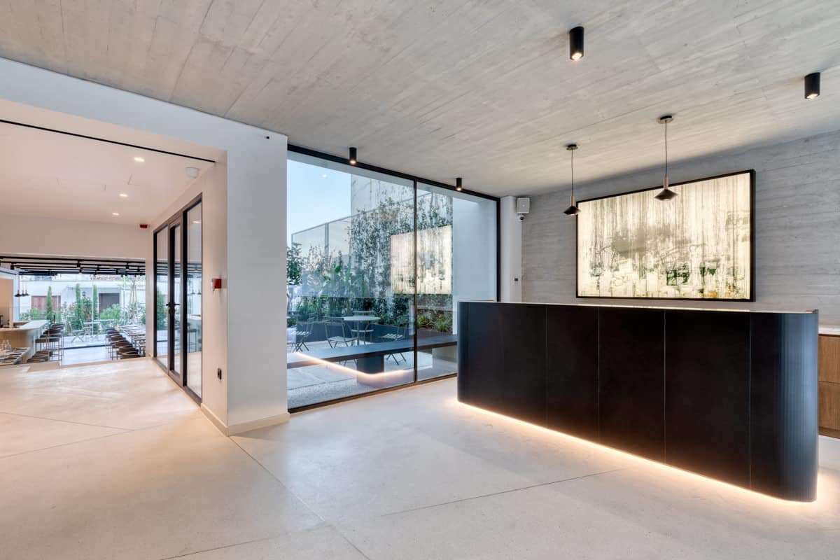
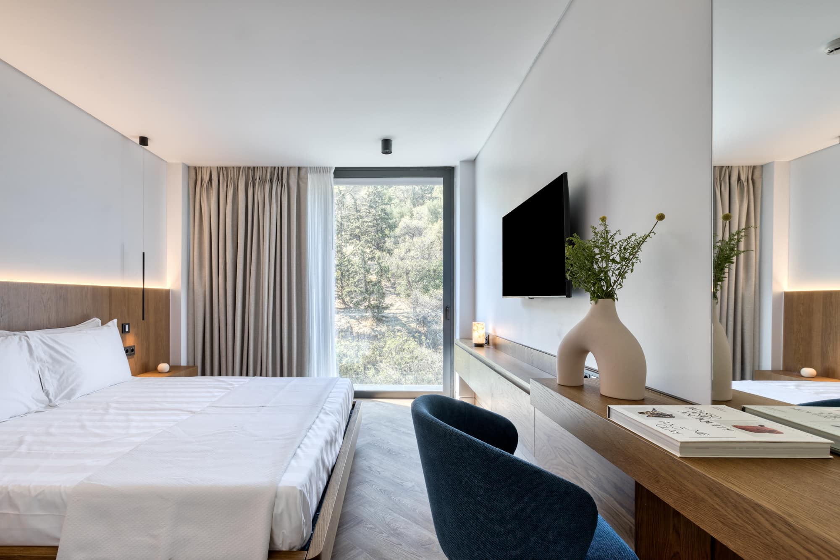
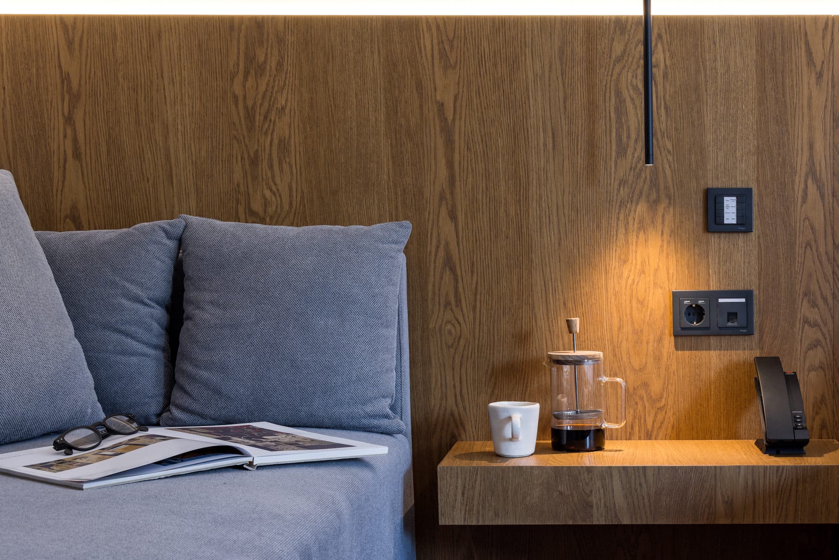
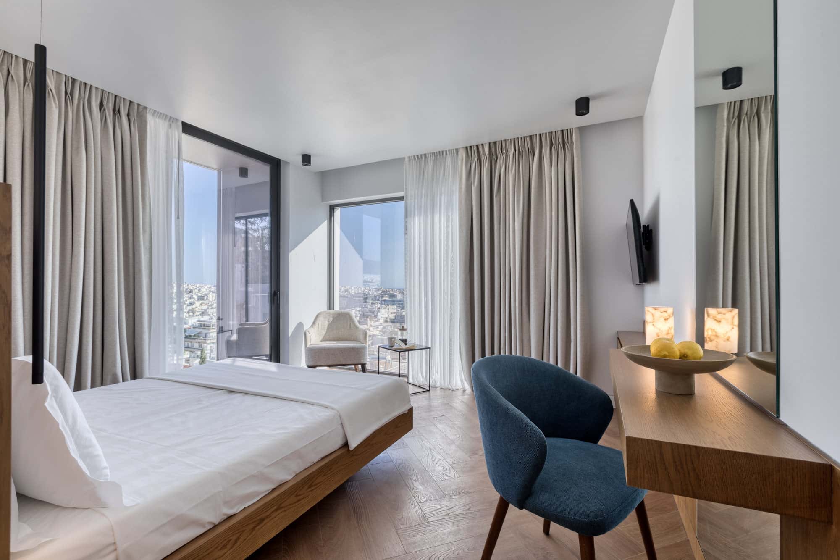
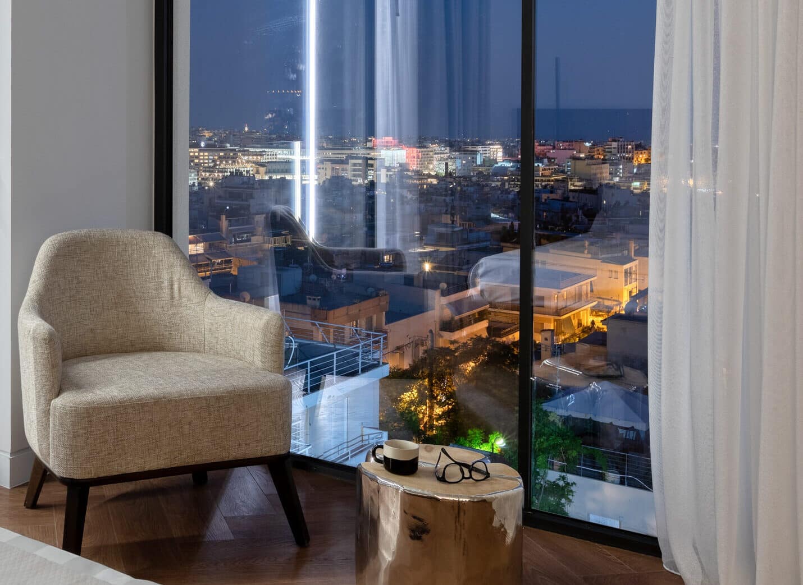
The contemporary design of this new building takes into consideration the special character of the neighbourhood and elaborates the relationship of the iconic hill of Filopappos and the Acropolis with the urban landscape through its scale and structure.
In a plot of land, in the historic city centre, with a continuous building system and buildingconditions that do not allow for vertical extensions, the basic compositional aim is the cleardelineation of the main structure of the building and the highlighting of the individual units of therooms on its facades.
Two linear walls of plastered concrete act as ‘hugs’ through which the openings of the roomsproject outwards in the form of metal frames. These metal surfaces define spaces for extrusionsand decorative elements of the façade and direct the eye to the view of the hill (on the northside) and the urban landscape (to the south). The large openings give a sense of integration intothe view at any given time.
The hotel consists of 14 roomson the 3 above-ground floors and 2 more in the basement withbeautiful internal small courtyards.
The rooms on theupperfloors are highlighted as units on the elevation by the use of metalextrusionsthat project from the building to the verdant hill opposite, creating a unique urbanexperience.
The same logic of the frames in the view towards the city to the southeast frames the dense urbanlandscape and lets the visitor mentally navigate through the Athens neighbourhoods.
In the roof of the building, aswimming pool organizes the outdoor space, while at the same timeforming a unit of the symmetrical canvas of the façade. On the same level there is a seating areaand a bar with a panoramic view of the city.
The aim of the design is for the building, in harmony with its surroundings and making optimal useof the views of the surrounding landscape, to offer high quality accommodation to its guests andenrich their experience of the city of Athens.
Title & Location :
Neoma Hotel, Athens
DESIGN TEAM
Dimitris Thomopoulos
Mina Roussou
Panagiotis Tsogkas
Marianna Lizardou
Koralia Michailou
Katerina Mpali
3D Visualizations: Mevlen Ntagkalas
Structural Design Ergosystems Ltd
MEP: TECHNOIKO
Construction: BC Perigramma A.E
Lighting design: LUCE ATALIOTIS (HELLAS) LTD
Photographer: George Fakaros
Client: Private
Total Area: 884 m²
Design period: 2020-2022
NEOMA hotel, Athens
The contemporary design of this new building takes into consideration the special character of the neighbourhood and elaborates the relationship of the iconic hill of Filopappos and the Acropolis with the urban landscape through its scale and st ructure.
In a plot of land, in the historic city centre, with a continuous building system and buildingconditions that do not allow for vertical extensions, the basic compositional aim is the cleardelineation of the main structure of the building and the highlighting of the individual units of therooms on its facades.
Two linear walls of plastered concrete act as ‘hugs’ through which the openings of the roomsproject outwards in the form of metal frames. These metal surfaces define spaces for extrusionsand decorative elements of the façade and direct the eye to the view of the hill (on the northside) and the urban landscape (to the south). The large openings give a sense of integration intothe view at any given time.
The hotel consists of 14 roomson the 3 above-ground floors and 2 more in the basement withbeautiful internal small courtyards.
The rooms on theupperfloors are highlighted as units on the elevation by the use of metalextrusionsthat project from the building to the verdant hill opposite, creating a unique urbanexperience.
The same logic of the frames in the view towards the city to the southeast frames the dense urbanlandscape and lets the visitor mentally navigate through the Athens neighbourhoods.
In the roof of the building, aswimming pool organizes the outdoor space, while at the same timeforming a unit of the symmetrical canvas of the façade. On the same level there is a seating areaand a bar with a panoramic view of the city.
The aim of the design is for the building, in harmony with its surroundings and making optimal useof the views of the surrounding landscape, to offer high quality accommodation to its guests andenrich their experience of the city of Athens.


