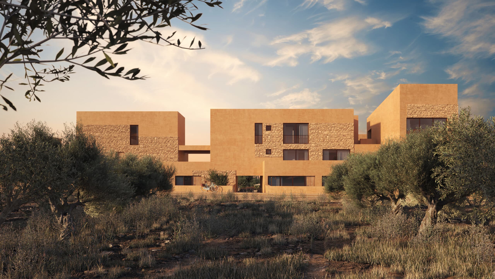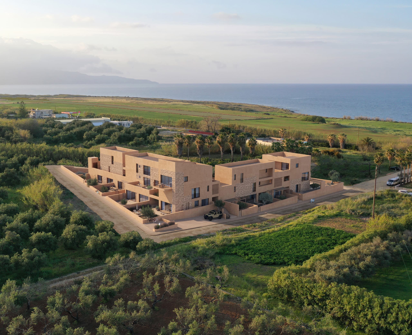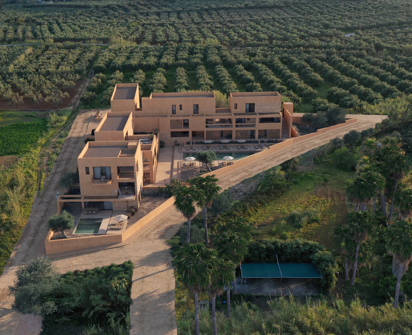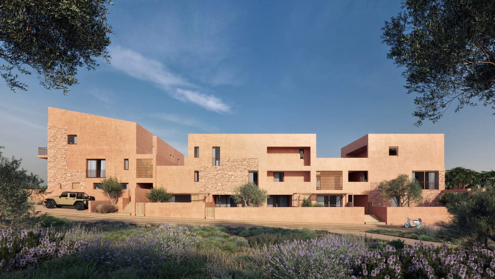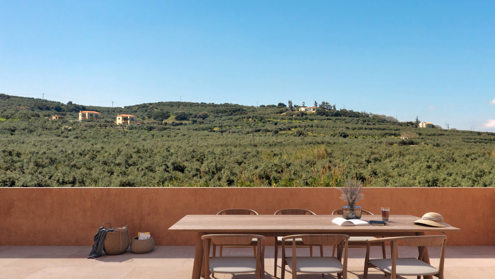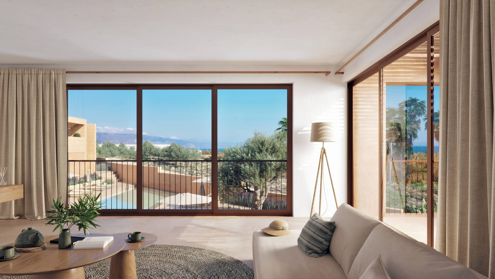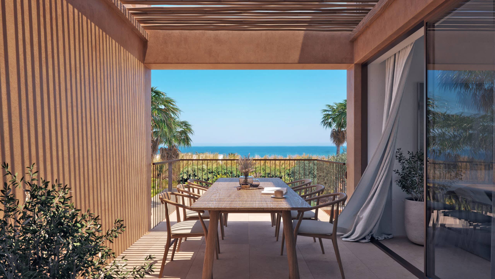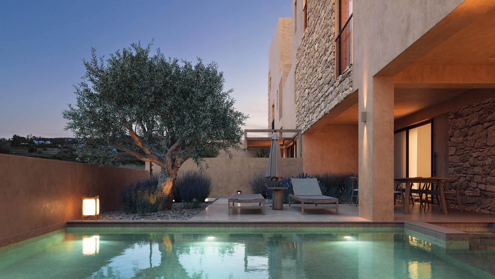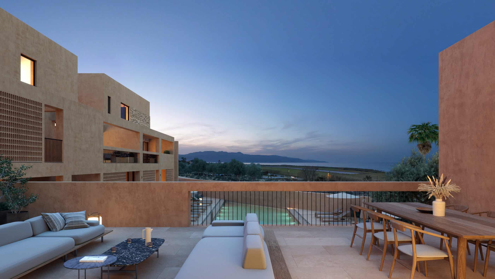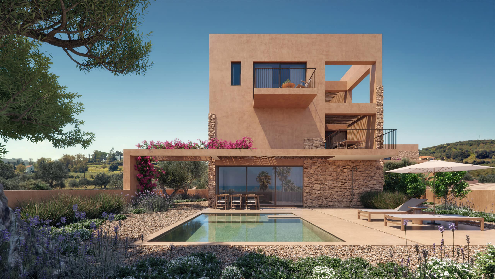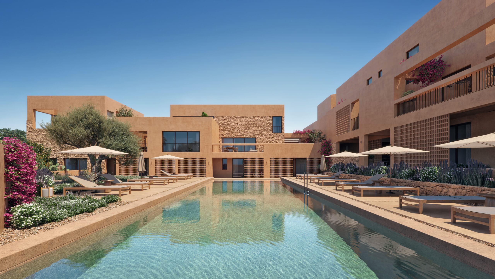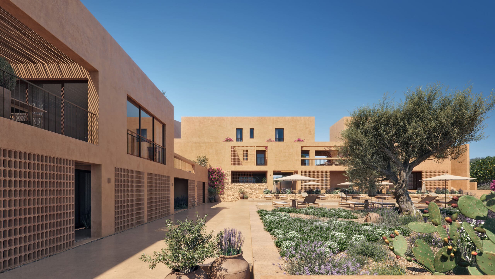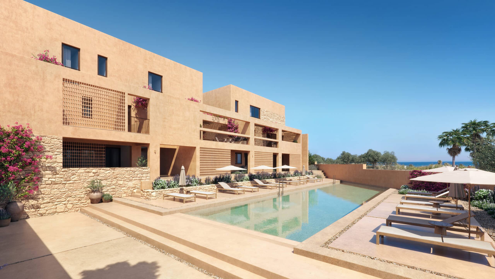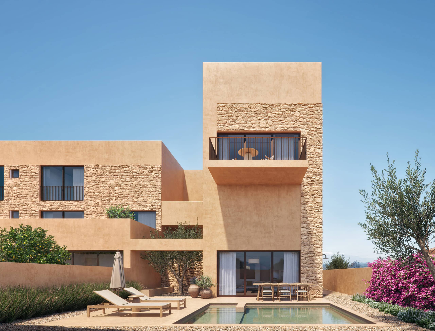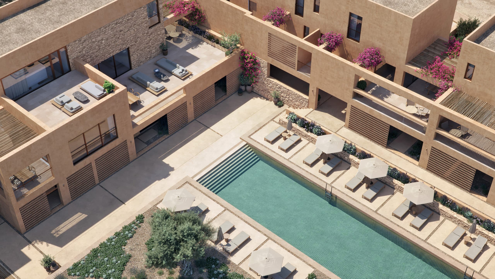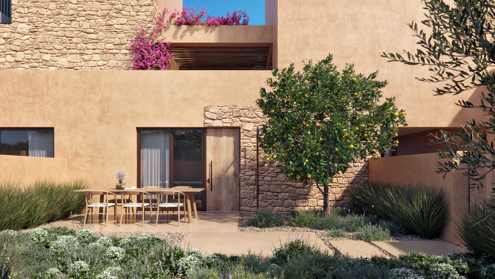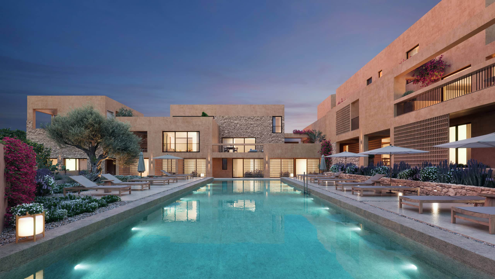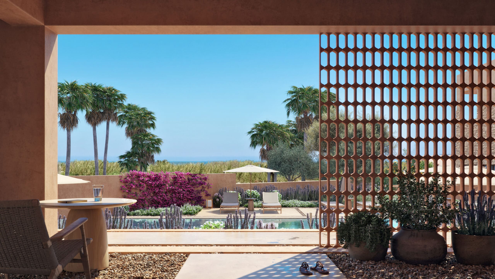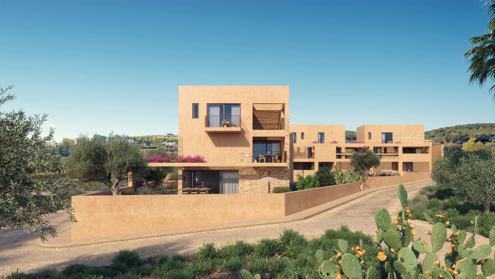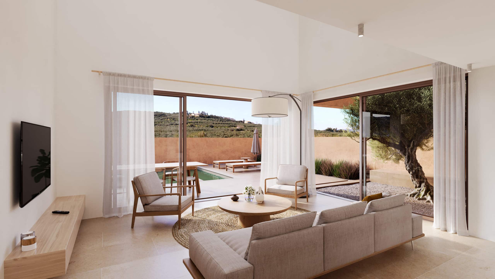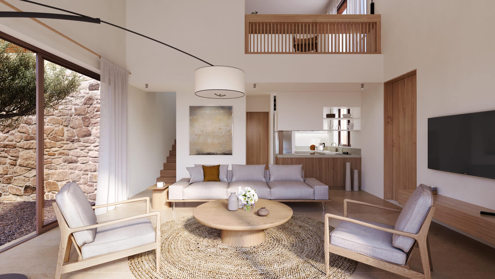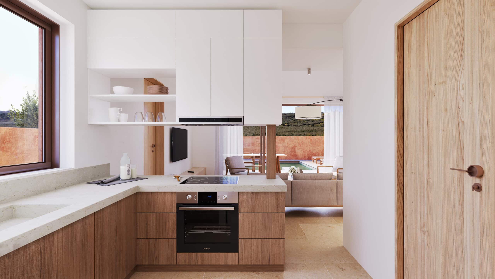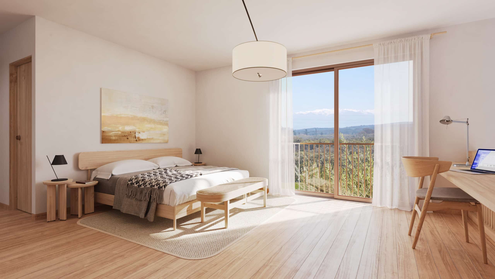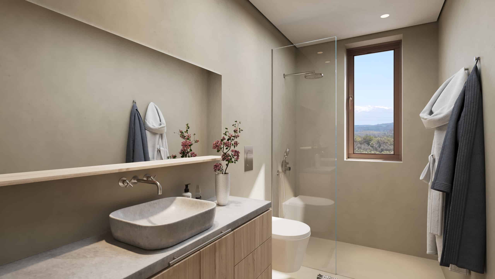Imeras Office Building,
Elliniko - Athens
In this area of Athens, near Ellinikon, which is undergoing a significant transformation, stands a three-storey building that once served as a bustling shopping and business center for the Municipality. Abandoned and left to decay over the years, this structure is now under construction, set to be revitalized as part of a broader urban renewal initiative. Our proposal for this building includes a complete overhaul of its facade, introducing a modern, sustainable design that harmonizes with the area’s new vision. By integrating advanced architectural elements, we aim to breathe new life into this historic edifice, transforming it into a cutting-edge office building with a rooftop lounge and events area that offers stunning views of the sea and the Ellinikon.
Central to our design is the incorporation of a filter facade, which serves multiple purposes. This innovative feature not only enhances the aesthetic appeal of the building but also significantly improves its environmental performance. The filter will act as a barrier against noise and pollution, while also regulating the building’s internal temperature, thereby reducing energy consumption. With the goal of achieving LEED certification, this redesign will transform the once-abandoned structure into a vibrant, sustainable office hub, contributing to the overall rejuvenation of the surrounding area and establishing a new standard for future redevelopment projects in Athens.
Credits
Title & Location :
Imeras Office Building, Elliniko – Athens
DESIGN TEAM
Mina Roussou
Panagiotis Tsogkas
Agapi Smyrniou
Agathi Tsiarta
Sissi Tentzeri
Georgia Politi
Mevlen Ntagkalas
MEP: Technoiko
Structural: Technoiko
Client: DKG Development
Total Area: 2857 m²
Design period: 2023-2024
Imeras Office Building,
Elliniko - Athens
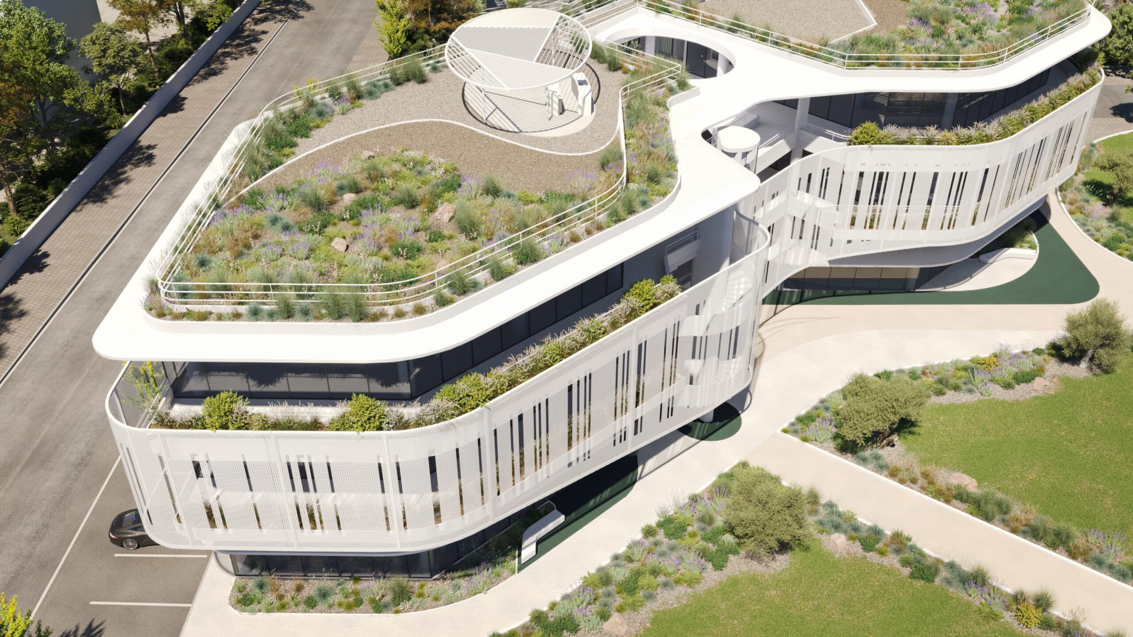
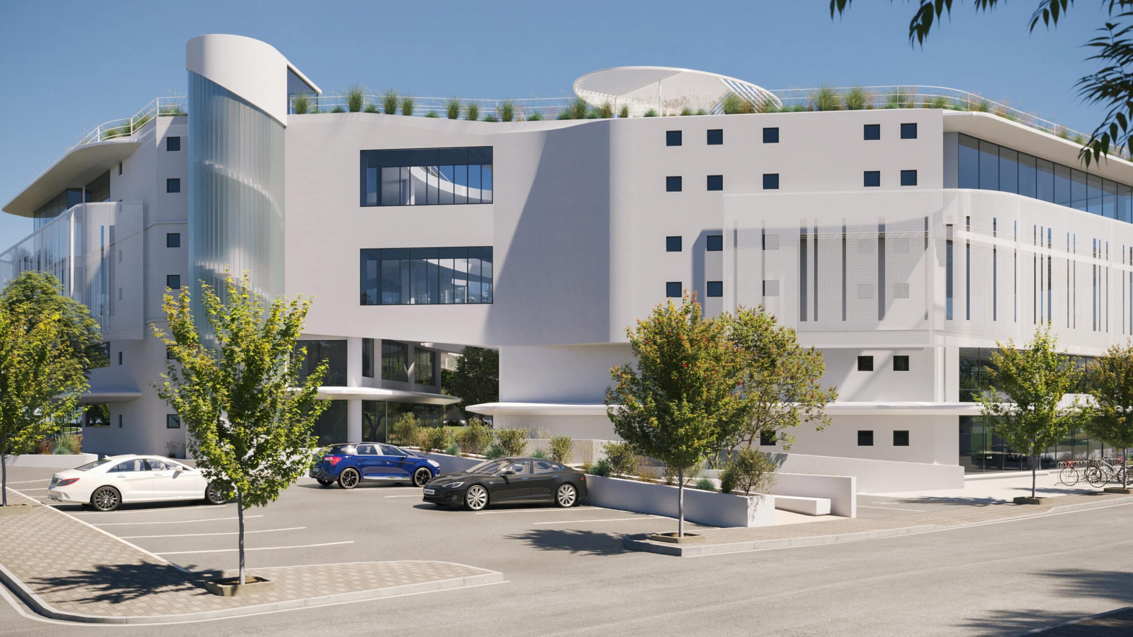
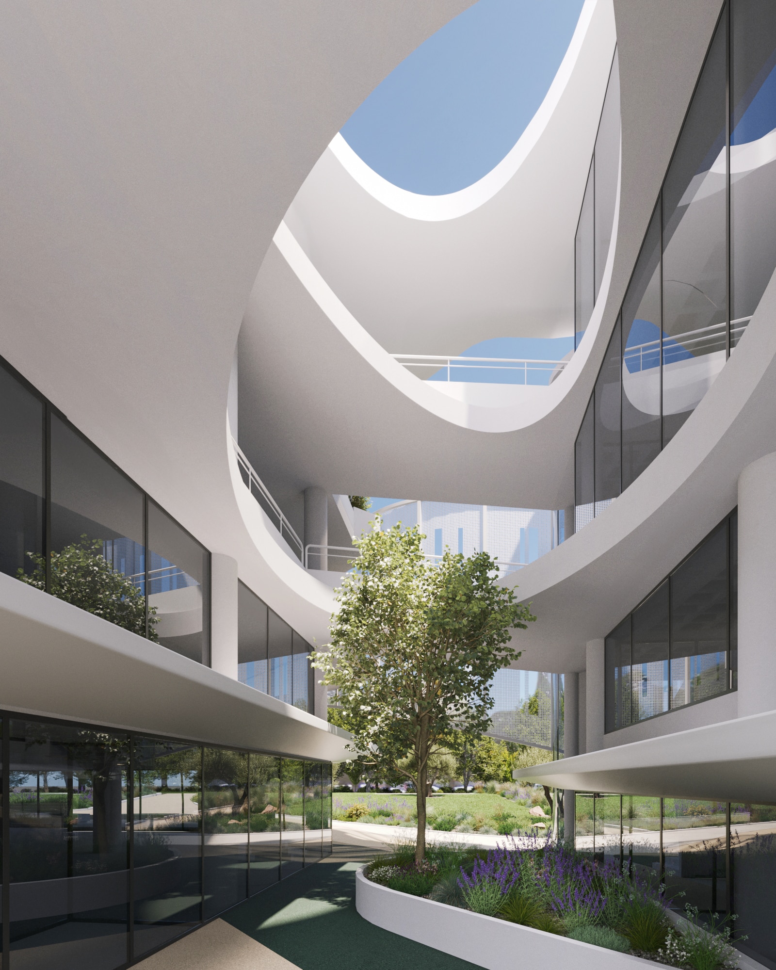
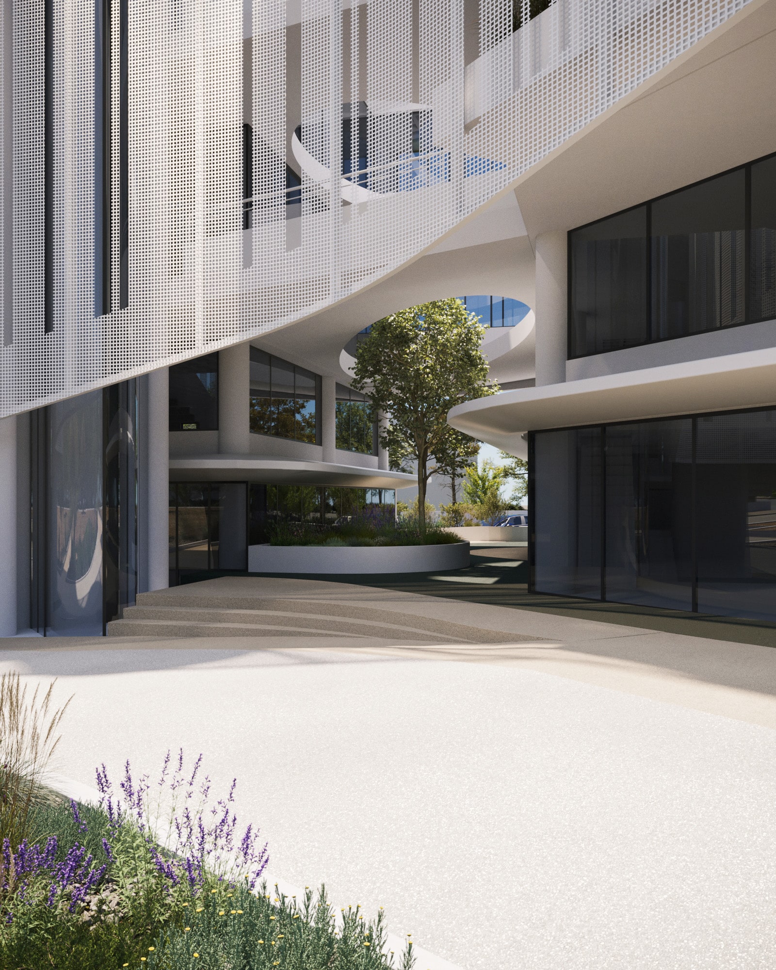
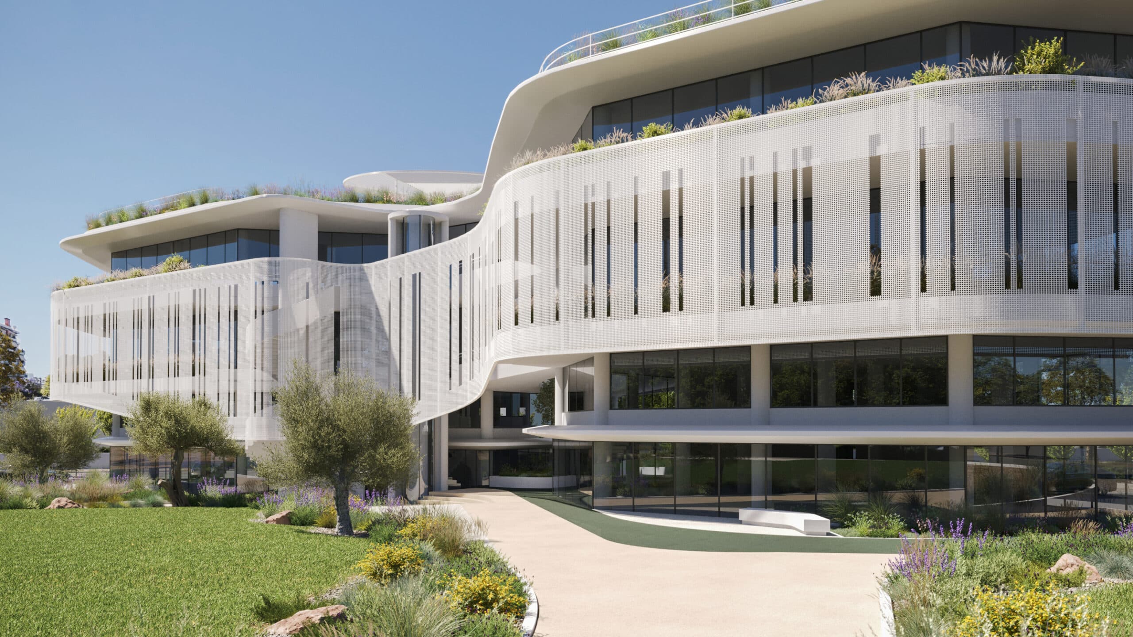
In this area of Athens, near Ellinikon, which is undergoing a significant transformation, stands a three-storey building that once served as a bustling shopping and business center for the Municipality. Abandoned and left to decay over the years, this structure is now under construction, set to be revitalized as part of a broader urban renewal initiative. Our proposal for this building includes a complete overhaul of its facade, introducing a modern, sustainable design that harmonizes with the area’s new vision. By integrating advanced architectural elements, we aim to breathe new life into this historic edifice, transforming it into a cutting-edge office building with a rooftop lounge and events area that offers stunning views of the sea and the Ellinikon.
Central to our design is the incorporation of a filter facade, which serves multiple purposes. This innovative feature not only enhances the aesthetic appeal of the building but also significantly improves its environmental performance. The filter will act as a barrier against noise and pollution, while also regulating the building’s internal temperature, thereby reducing energy consumption. With the goal of achieving LEED certification, this redesign will transform the once-abandoned structure into a vibrant, sustainable office hub, contributing to the overall rejuvenation of the surrounding area and establishing a new standard for future redevelopment projects in Athens.
Title & Location :
Imeras Office Building, Elliniko – Athens
DESIGN TEAM
Mina Roussou
Panagiotis Tsogkas
Agapi Smyrniou
Agathi Tsiarta
Sissi Tentzeri
Georgia Politi
Mevlen Ntagkalas
MEP: Technoiko
Structural: Technoiko
Client: DKG Development
Total Area: 2857 m²
Design period: 2023-2024
Olealand Residences, Crete
Βασική αναφορά για την αρχιτεκτονική σύνθεση του συγκροτήματος αποτελεί η παραδοσιακή αγροτική κατοικία της Κρήτης. Μελετώντας αυτό το πρότυπο αναφοράς, εντοπίζονται τα βασικά του χαρακτηριστικά και μέσω του σχεδιασμού, επιχειρείται η επανερμηνεία τους και η απόδοση τους σε μια σύγχρονη εκδοχή κατοικίας.
Βασική αναφορά για την αρχιτεκτονική σύνθεση του συγκροτήματος αποτελεί η παραδοσιακή αγροτική κατοικία της Κρήτης. Μελετώντας αυτό το πρότυπο αναφοράς, εντοπίζονται τα βασικά του χαρακτηριστικά και μέσω του σχεδιασμού, επιχειρείται η επανερμηνεία τους και η απόδοση τους σε μια σύγχρονη εκδοχή κατοικίας. Το λαϊκό Κρητικό σπίτι είναι λιτό και οργανώνεται σε απλή κυβική μορφή. Εισέρχεται κανείς σε αυτό μέσω ενός περιμετρικού τοίχου που οδηγεί στην εσωτερική αυλή και έπειτα στην κατοικία. Η διαβάθμιση της ιδιωτικότητας από το εξωτερικό προς το εσωτερικό, καθώς και ο ρόλος του δώματος ως στοιχείο εκτόνωσης αποτελούν βασικά χαρακτηριστικά της Κρητικής λαϊκής παράδοσης. Σε αυτά προστίθεται το χρώμα ως ιδιαίτερο εκφραστικό μέσο και μορφολογικό στοιχείο της περιοχής. Τα παραπάνω χαρακτηριστικά αποτελούν αφετηρία της συνθετικής και αρχιτεκτονικής επίλυσης του συγκροτήματος. Μέσω μιας δυναμικής σχέσης με τον τόπο και την παράδοση επιχειρείται η ενσωμάτωση των δομικών χαρακτηριστικών του Κρητικού αγροτόσπιτου σε μια σύγχρονη αρχιτεκτονική πρόταση κατά την οποία η επίλυση της ογκοπλασίας, των προσβάσεων και της μορφολογίας καταλαμβάνουν προεξάρχοντα ρόλο.
Το νέο συγκρότημα παραθεριστικών κατοικιών αποτελείται από δύο διώροφα κτίρια που στεγάζουν συνολικά 16 κατοικίες, οργανώνεται σε δύο σκέλη σχήματος «Γ» και αναπτύσσεται σε δύο επίπεδα τα οποία καθορίζονται από τα κύρια όρια του οικοπέδου προς το δόμο και το όμορο οικόπεδο του ελαιώνα.
Τα όρια αυτά, αποτελούν τους βασικούς άξονες σχεδιασμού των κυβικών όγκων των κατοικιών, οι οποίες στρέφονται προς το εσωτερικό του οικοπέδου και την κεντρική κοινόχρηστη αυλή. Η τοποθέτηση των κτηριακών όγκων, λόγω του τριγωνικού σχήματος του
οικοπέδου, γίνεται με τέτοιο τρόπο ώστε να επιτευχθούν κατά το μέγιστο η επιτρεπόμενη
δόμηση, η θέα προς τη θάλασσα, ο δροσιμός και ο αερισμός μέσω της εκμετάλλευσης του Βόρειου προσανατολισμού.



