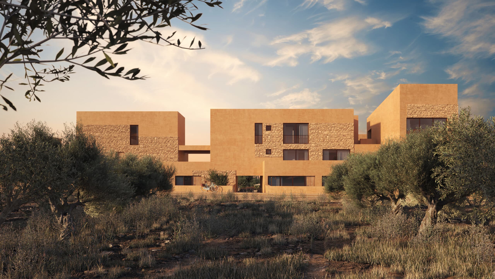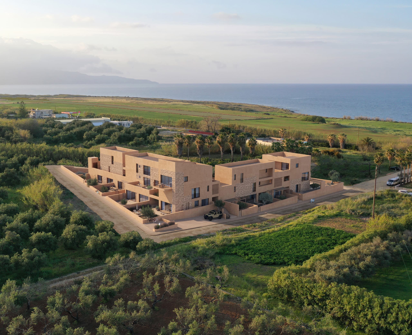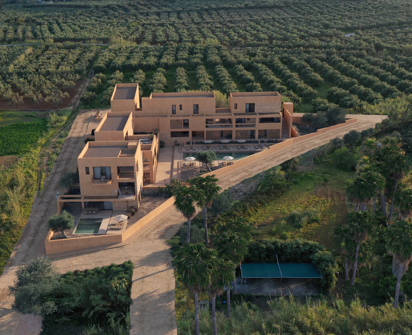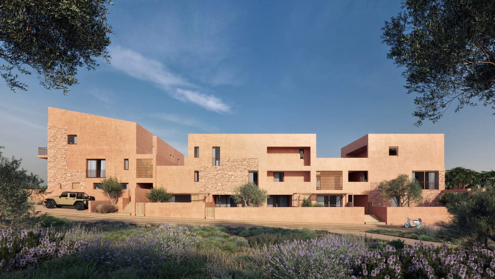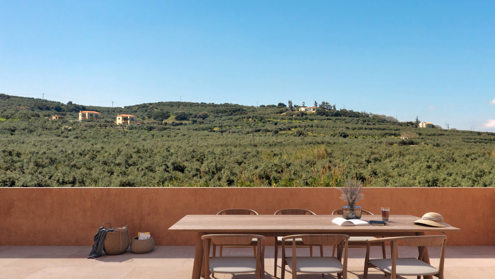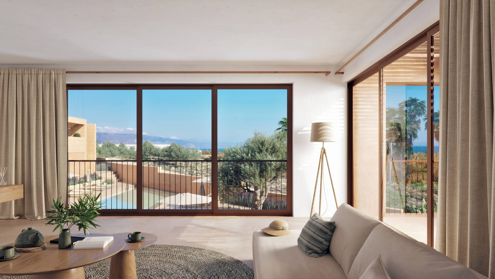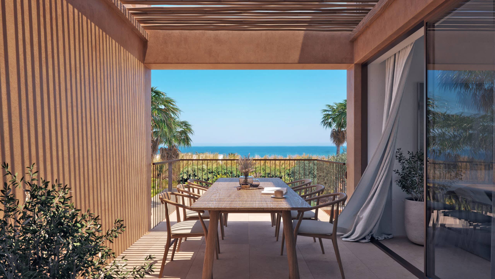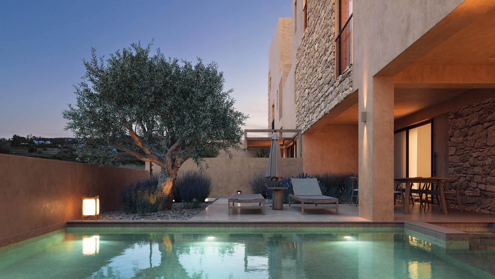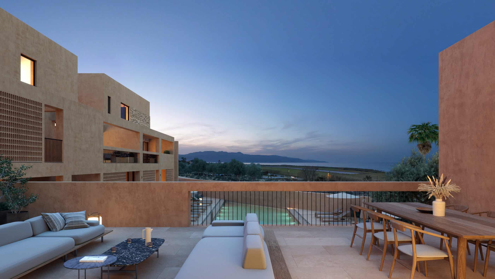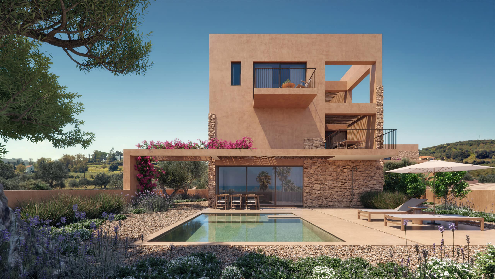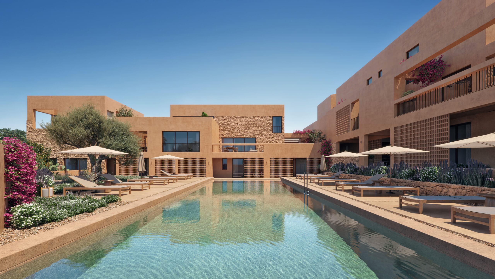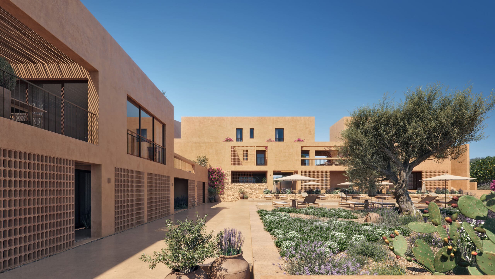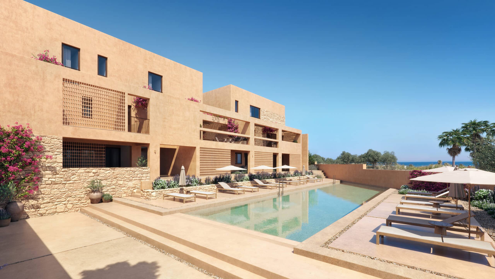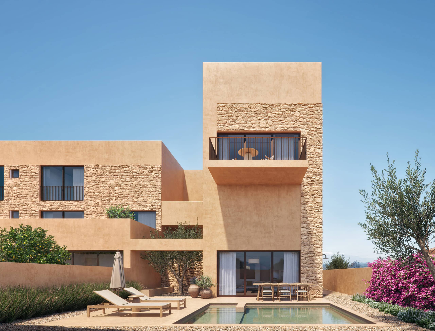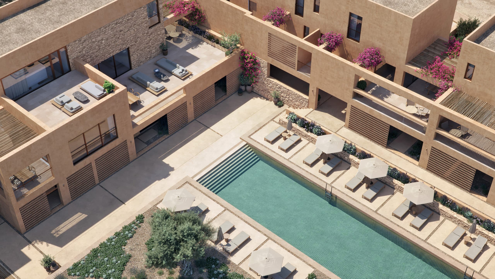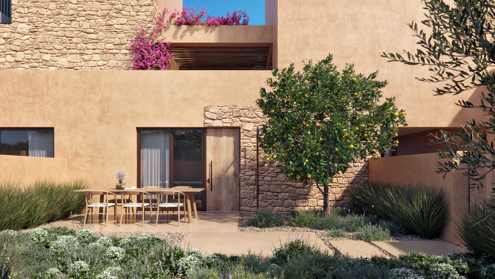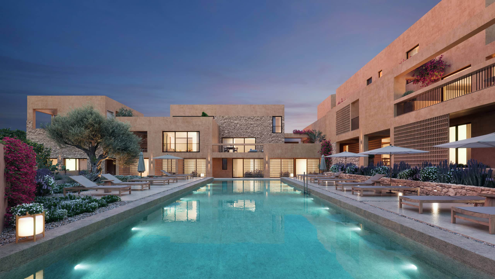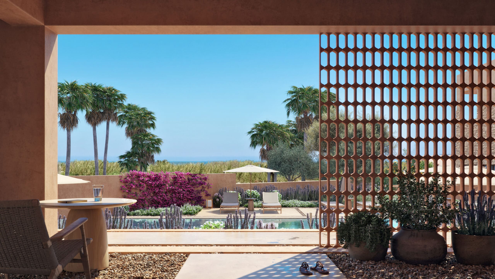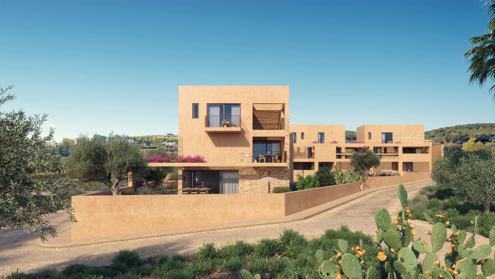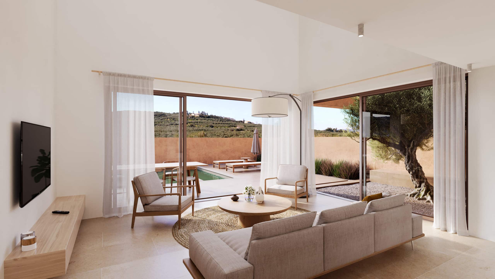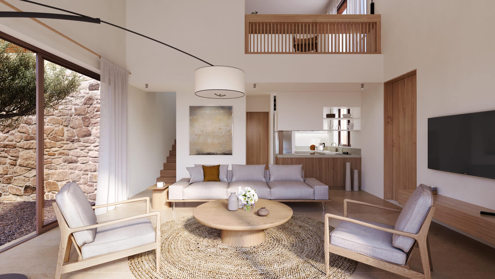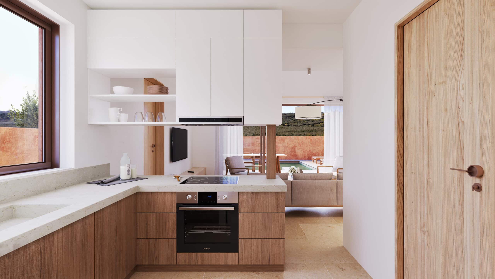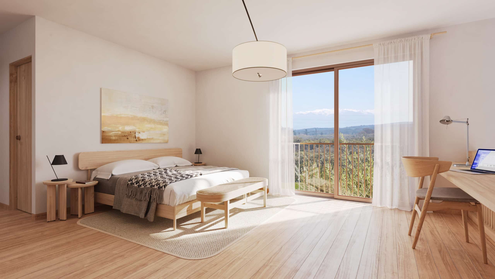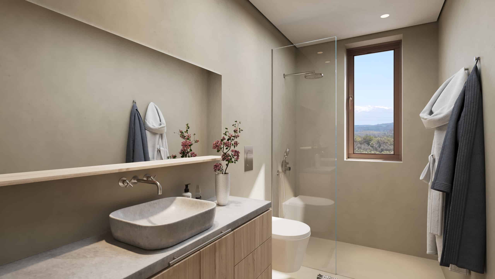Residential Building II, Filopappos Hill - Athens
The building is located on the edge of the Philopappou Hill.
The area consists of small plots of continuous and low building. At the same time, it is located in a special intersection between the dense urban fabric and the undisturbed natural Athenian landscape. The building program requested by the owner in combination with the strict building restrictions of the area due to the proximity to the archaeological site and the particularly small size of the plot determined many of the design choices.
The structure of the building is expressed in its volume and elevation. Three vertical walls made of unreinforced reinforced concrete that close evenly at their crown define the two mid-walls, creating a clean geometric prism that corresponds to the corresponding small houses in the area. At the same time they create two distinct zones in the plan. In one of them the main areas of use of the apartments are placed and in the other one the staircase is placed on the main face and the bedroom and bathroom at the back.
The main zone of the two-room spaces remains permeable with large glass surfaces that unify the internal spaces with the equally wide external spaces. In this way, the view to the north of Filopappou Hill and to the south of Piraeus is unobstructed from every interior point of the apartments. The staircase is clad with reinforced glass, allowing with its transparency a discreet view of the internal movement from the outside.
Credits
Title & Location :
Residential Building II, Filopappos Hill – Athens
DESIGN TEAM
Dimitris Thomopoulos
Stelios Papadimitriou
Aphroditi Papadoperaki
Construction: Kalamaras E. & Georgakopoulos D. OE
Client: Private
Total Area: 387 m²
Design period: 2007
Residential Building II, Filopappos Hill - Athens







The building is located on the edge of the Philopappou Hill.
The area consists of small plots of continuous and low building. At the same time, it is located in a special intersection between the dense urban fabric and the undisturbed natural Athenian landscape. The building program requested by the owner in combination with the strict building restrictions of the area due to the proximity to the archaeological site and the particularly small size of the plot determined many of the design choices.
The structure of the building is expressed in its volume and elevation. Three vertical walls made of unreinforced reinforced concrete that close evenly at their crown define the two mid-walls, creating a clean geometric prism that corresponds to the corresponding small houses in the area. At the same time they create two distinct zones in the plan. In one of them the main areas of use of the apartments are placed and in the other one the staircase is placed on the main face and the bedroom and bathroom at the back.
The main zone of the two-room spaces remains permeable with large glass surfaces that unify the internal spaces with the equally wide external spaces. In this way, the view to the north of Filopappou Hill and to the south of Piraeus is unobstructed from every interior point of the apartments. The staircase is clad with reinforced glass, allowing with its transparency a discreet view of the internal movement from the outside.
Title & Location :
Residential Building II, Filopappos Hill – Athens
DESIGN TEAM
Dimitris Thomopoulos
Stelios Papadimitriou
Aphroditi Papadoperaki
Construction: Kalamaras E. & Georgakopoulos D. OE
Client: Private
Total Area: 387 m²
Design period: 2007
Olealand Residences, Crete
Βασική αναφορά για την αρχιτεκτονική σύνθεση του συγκροτήματος αποτελεί η παραδοσιακή αγροτική κατοικία της Κρήτης. Μελετώντας αυτό το πρότυπο αναφοράς, εντοπίζονται τα βασικά του χαρακτηριστικά και μέσω του σχεδιασμού, επιχειρείται η επανερμηνεία τους και η απόδοση τους σε μια σύγχρονη εκδοχή κατοικίας.
Βασική αναφορά για την αρχιτεκτονική σύνθεση του συγκροτήματος αποτελεί η παραδοσιακή αγροτική κατοικία της Κρήτης. Μελετώντας αυτό το πρότυπο αναφοράς, εντοπίζονται τα βασικά του χαρακτηριστικά και μέσω του σχεδιασμού, επιχειρείται η επανερμηνεία τους και η απόδοση τους σε μια σύγχρονη εκδοχή κατοικίας. Το λαϊκό Κρητικό σπίτι είναι λιτό και οργανώνεται σε απλή κυβική μορφή. Εισέρχεται κανείς σε αυτό μέσω ενός περιμετρικού τοίχου που οδηγεί στην εσωτερική αυλή και έπειτα στην κατοικία. Η διαβάθμιση της ιδιωτικότητας από το εξωτερικό προς το εσωτερικό, καθώς και ο ρόλος του δώματος ως στοιχείο εκτόνωσης αποτελούν βασικά χαρακτηριστικά της Κρητικής λαϊκής παράδοσης. Σε αυτά προστίθεται το χρώμα ως ιδιαίτερο εκφραστικό μέσο και μορφολογικό στοιχείο της περιοχής. Τα παραπάνω χαρακτηριστικά αποτελούν αφετηρία της συνθετικής και αρχιτεκτονικής επίλυσης του συγκροτήματος. Μέσω μιας δυναμικής σχέσης με τον τόπο και την παράδοση επιχειρείται η ενσωμάτωση των δομικών χαρακτηριστικών του Κρητικού αγροτόσπιτου σε μια σύγχρονη αρχιτεκτονική πρόταση κατά την οποία η επίλυση της ογκοπλασίας, των προσβάσεων και της μορφολογίας καταλαμβάνουν προεξάρχοντα ρόλο.
Το νέο συγκρότημα παραθεριστικών κατοικιών αποτελείται από δύο διώροφα κτίρια που στεγάζουν συνολικά 16 κατοικίες, οργανώνεται σε δύο σκέλη σχήματος «Γ» και αναπτύσσεται σε δύο επίπεδα τα οποία καθορίζονται από τα κύρια όρια του οικοπέδου προς το δόμο και το όμορο οικόπεδο του ελαιώνα.
Τα όρια αυτά, αποτελούν τους βασικούς άξονες σχεδιασμού των κυβικών όγκων των κατοικιών, οι οποίες στρέφονται προς το εσωτερικό του οικοπέδου και την κεντρική κοινόχρηστη αυλή. Η τοποθέτηση των κτηριακών όγκων, λόγω του τριγωνικού σχήματος του
οικοπέδου, γίνεται με τέτοιο τρόπο ώστε να επιτευχθούν κατά το μέγιστο η επιτρεπόμενη
δόμηση, η θέα προς τη θάλασσα, ο δροσιμός και ο αερισμός μέσω της εκμετάλλευσης του Βόρειου προσανατολισμού.



