Bodossaki Foundation Office Building, Athens
Bodossaki Foundation new headquarters are located on 14th, Mourouzi Street, Athens, on a plot of 205,72 m². It is a 7-storey building with pilotis, basement and roof garden, which was designed by the architect Pericles Sakellarios in 1975.
The year of the construction as well as the needs of the new owner impose the total reconstruction of the interior of the building.
The concrete structural of the building, and its relation with the neighborhood define the architectural principles of the intervention.
The basic idea is to create a new facade that interacts with the rest of the buildings and with existing shell as well. Considering the existing void and hole and the new function, a new rhythm is formed.
The existing windows of the solid concrete facade are redesigned with bold metallic frames and recessed, to add depth. The wall is covering by a grey marble, creating a new dialogue with the context of the area.
Title & Location:
Bodossaki Foundation Office Building, Athens
DESIGN TEAM
Dimitris Thomopoulos
Marianna Lizardou
Mina Roussou
Xenia Karali
Stella Constantina Papaspirou
Panagiotis Tsogkas
Structural Design: Karydakis Phaidon and Associates
MEP: ΤΕΚΕΜ S.A.
Special Consultants: Constantinos Xanthopoulos, Anna Maria Coscoros
Construction: Ballian Techniki S.A.
Lighting design: Anastasia Filippopoulou
Photographer: George Sfakianakis
Client: Bodossaki Foundation
Total Area: 1150 m²
Design period: 2016-2018
Bodossaki Foundation Office Building, Athens
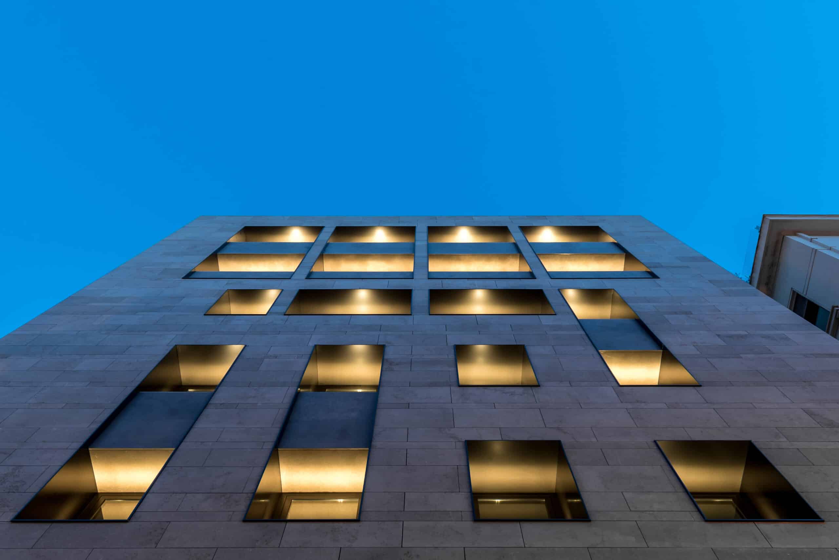
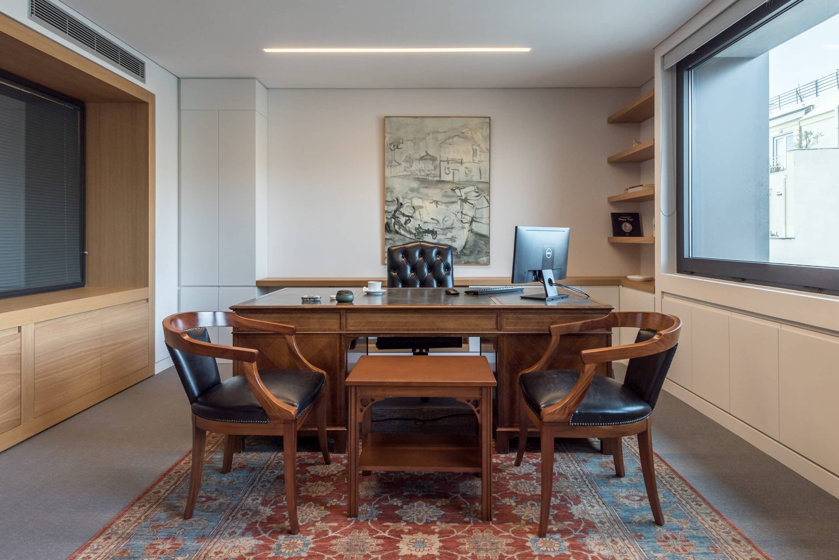
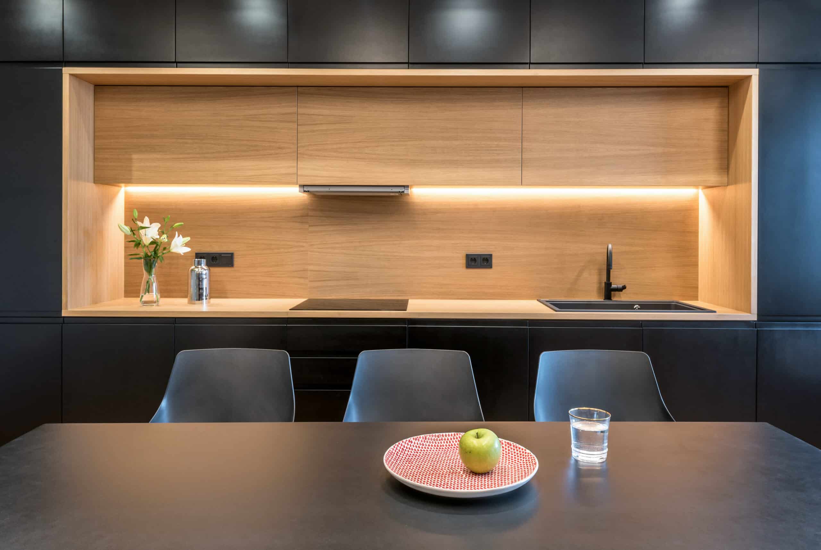
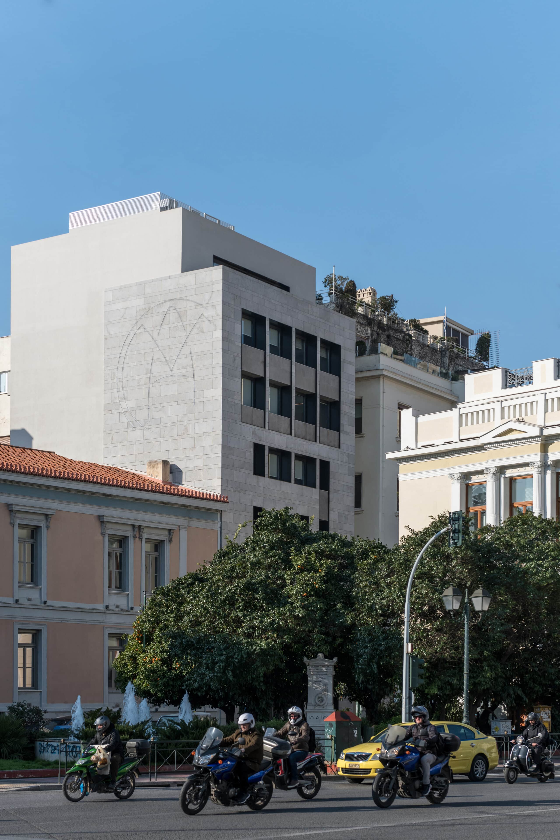
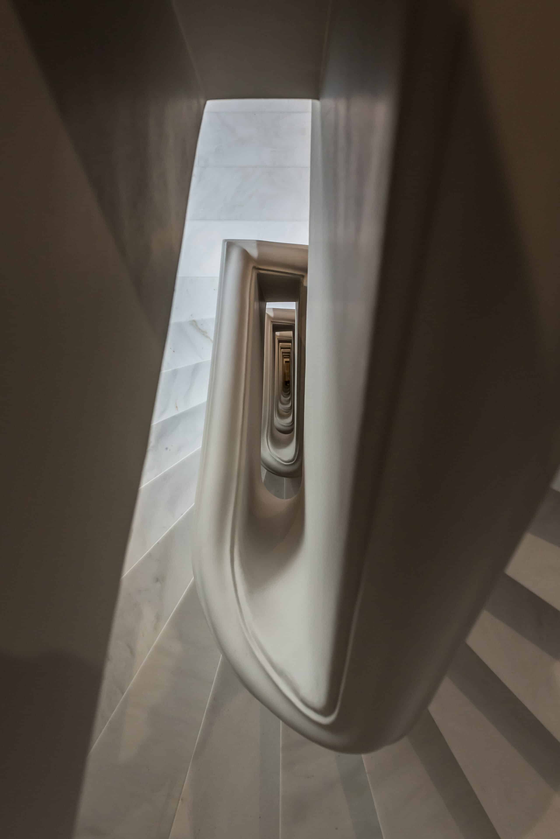
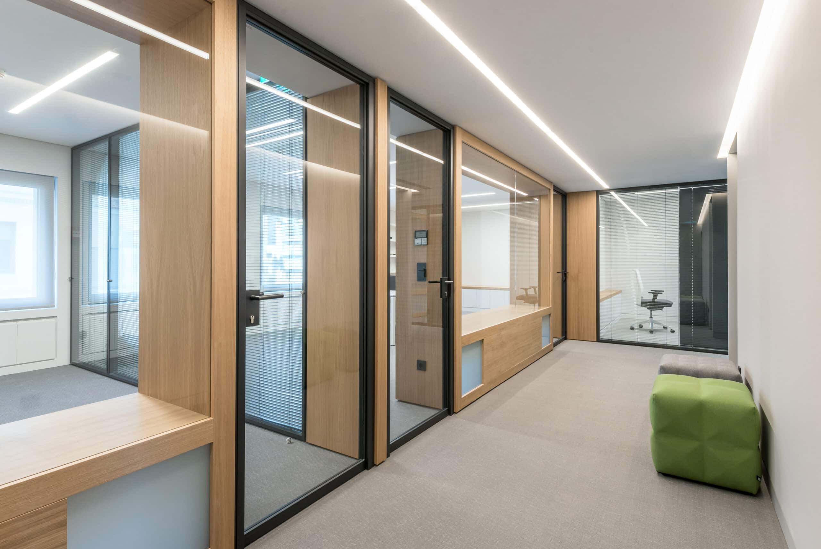
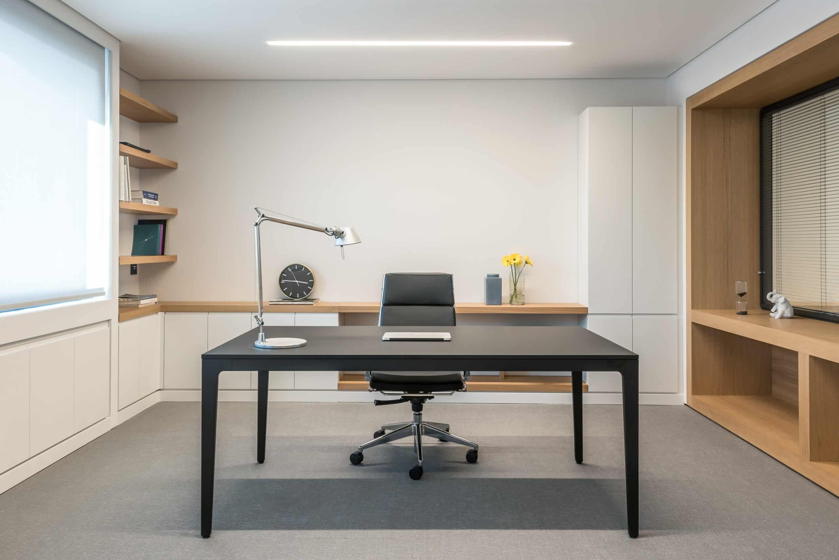
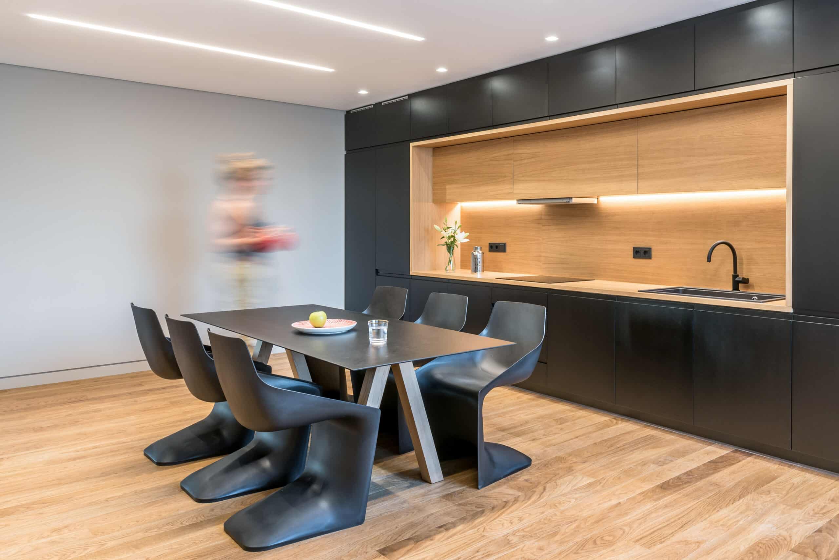
Bodossaki Foundation new headquarters are located on 14th, Mourouzi Street, Athens, on a plot of 205,72 m². It is a 7-storey building with pilotis, basement and roof garden, which was designed by the architect Pericles Sakellarios in 1975.
The year of the construction as well as the needs of the new owner impose the total reconstruction of the interior of the building.
The concrete structural of the building, and its relation with the neighborhood define the architectural principles of the intervention.
The basic idea is to create a new facade that interacts with the rest of the buildings and with existing shell as well. Considering the existing void and hole and the new function, a new rhythm is formed.
The existing windows of the solid concrete facade are redesigned with bold metallic frames and recessed, to add depth. The wall is covering by a grey marble, creating a new dialogue with the context of the area.
Title & Location:
Bodossaki Foundation Office Building, Athens
DESIGN TEAM
Dimitris Thomopoulos
Marianna Lizardou
Mina Roussou
Xenia Karali
Stella Constantina Papaspirou
Panagiotis Tsogkas
Structural Design: Karydakis Phaidon and Associates
MEP: ΤΕΚΕΜ S.A.
Special Consultants: Constantinos Xanthopoulos, Anna Maria Coscoros
Construction: Ballian Techniki S.A.
Lighting design: Anastasia Filippopoulou
Photographer: George Sfakianakis
Client: Bodossaki Foundation
Total Area: 1150 m²
Design period: 2016-2018
Bodossaki Foundation Office Building
Bodossaki Foundation new headquarters are located on 14 th , Mourouzi Street , Athens , on a plot of 205,72 m². It is a 7 - storey building with pilotis, basement and roof garden , which was designed by the architect Pericles Sakellario s in 1975.
Theyearof the construction as well as the needs of the new owner impose thetotalreconstruction of theinterior of the building.
The concrete structuralof the building, and itsrelation with the neighborhood define thearchitecturalprinciplesof the intervention.
The basicidea is to create a new facadethatinteractswith therest of thebuildings and withexisting shellas well.Consideringtheexisting void and hole and the new function,a new rhythm is formed.
The existing windowsofthesolid concretefacadeareredesignedwith bold metallic framesand recessed,to add depth.The wall is covering by a grey marble,creating a new dialogue with the context of the area.


